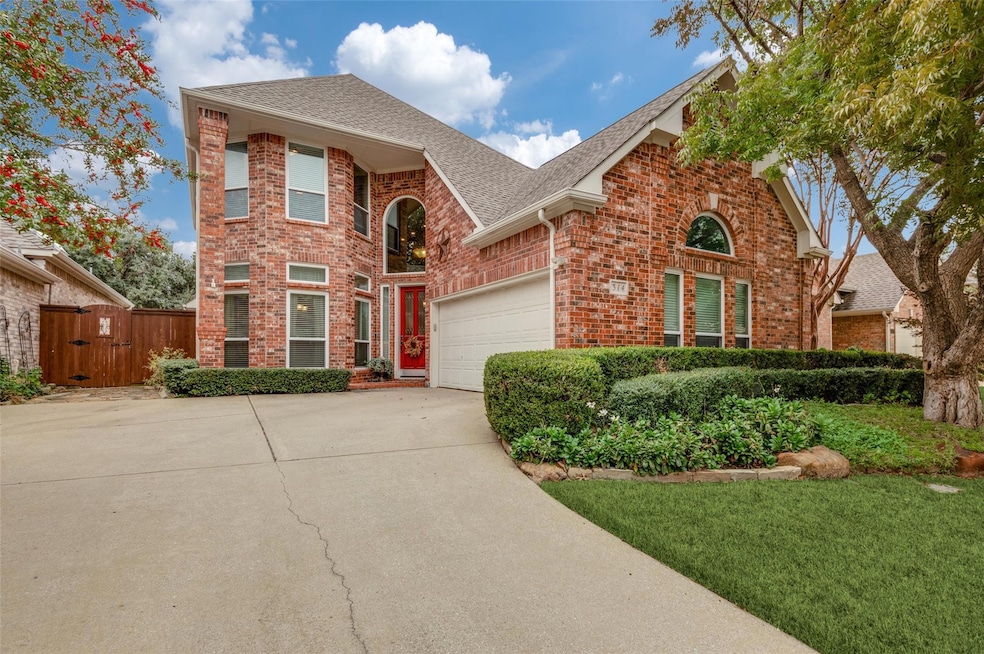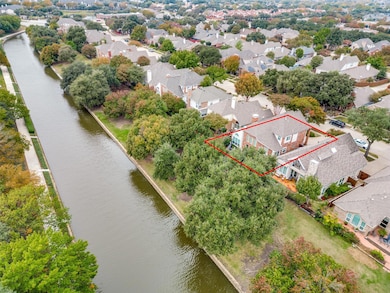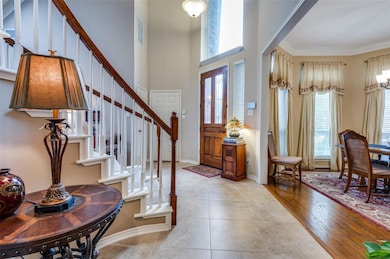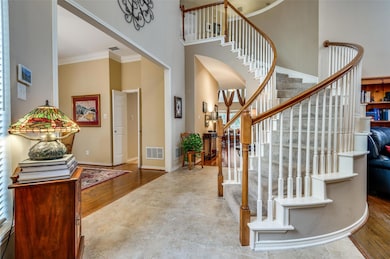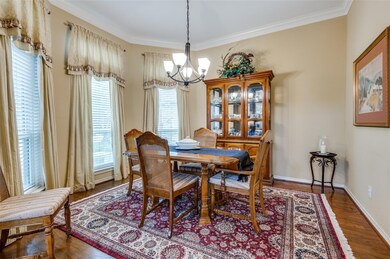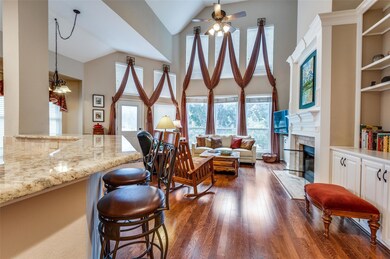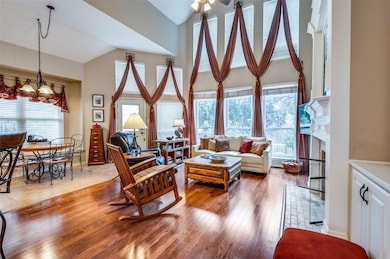
314 Old York Rd Irving, TX 75063
Valley Ranch NeighborhoodEstimated payment $3,778/month
Highlights
- Lake View
- Open Floorplan
- Adjacent to Greenbelt
- Waterfront
- Deck
- Cathedral Ceiling
About This Home
Stunning home in move-in condition. Premier location on the beautiful canal with sweeping water and jogging path views. The gardens are meticulously kept. There is even a composter for a perfect garden. The interior of the home is updated with good taste and style. The ceilings are very high, and the lovely gourmet kitchen opens onto the Den. The Kitchen features a gas cooktop and an impressive island perfect for party guests to gather around. The downstairs Primary Bedroom has a wood floor and a luxury bath with a whirlpool tub, a separate shower and granite counters. There is a really fabulous closet with built-ins. You will certainly enjoy all the storage available throughout the home. A charming jewel-box of a Powder Room is a downstairs convenience. Upstairs there is a very large Loft plus two lovely Bedrooms and a Bath. The 2-car garage is over-sized and has attic access. The gorgeous Living Room has a hardwood floor and two skylights. For greater utility savings there are two zones of HVAC. This home is perfect for entertaining or just every day comfortable family living. The Valley Ranch location is a convenient commute to the airports and all the Metroplex. The neighborhood is quiet. In this home you can move in without doing a thing but relax and enjoy the decor and very desirable floor plan.
Home Details
Home Type
- Single Family
Est. Annual Taxes
- $6,961
Year Built
- Built in 1993
Lot Details
- 4,704 Sq Ft Lot
- Lot Dimensions are 100 x 47
- Waterfront
- Adjacent to Greenbelt
- Landscaped
- Sprinkler System
- Back Yard
HOA Fees
- $134 Monthly HOA Fees
Parking
- 2 Car Attached Garage
- Garage Door Opener
- Driveway
Home Design
- Traditional Architecture
- Brick Exterior Construction
- Slab Foundation
- Composition Roof
Interior Spaces
- 2,496 Sq Ft Home
- 2-Story Property
- Open Floorplan
- Cathedral Ceiling
- Ceiling Fan
- Gas Log Fireplace
- Window Treatments
- Loft
- Lake Views
- Burglar Security System
Kitchen
- Gas Cooktop
- Microwave
- Dishwasher
- Kitchen Island
- Granite Countertops
- Disposal
Flooring
- Wood
- Carpet
- Tile
Bedrooms and Bathrooms
- 3 Bedrooms
Laundry
- Full Size Washer or Dryer
- Washer Hookup
Outdoor Features
- Deck
Schools
- Landry Elementary School
- Bush Middle School
- Ranchview High School
Utilities
- Central Heating and Cooling System
- Individual Gas Meter
- High Speed Internet
- Cable TV Available
Listing and Financial Details
- Legal Lot and Block 18 / C
- Assessor Parcel Number 320164400C0180000
- $12,577 per year unexempt tax
- Special Tax Authority
Community Details
Overview
- Association fees include front yard maintenance, management fees
- Valley Ranch HOA
- Located in the Valley Ranch master-planned community
- Beacon Hill Village Ph A Rep Subdivision
- Mandatory home owners association
- Greenbelt
Recreation
- Jogging Path
Map
Home Values in the Area
Average Home Value in this Area
Tax History
| Year | Tax Paid | Tax Assessment Tax Assessment Total Assessment is a certain percentage of the fair market value that is determined by local assessors to be the total taxable value of land and additions on the property. | Land | Improvement |
|---|---|---|---|---|
| 2023 | $6,961 | $480,590 | $105,000 | $375,590 |
| 2022 | $8,402 | $480,590 | $105,000 | $375,590 |
| 2021 | $8,228 | $412,080 | $105,000 | $307,080 |
| 2020 | $10,765 | $412,080 | $105,000 | $307,080 |
| 2019 | $10,752 | $391,610 | $105,000 | $286,610 |
| 2018 | $4,392 | $350,560 | $0 | $0 |
| 2017 | $8,835 | $319,480 | $82,500 | $236,980 |
| 2016 | $8,435 | $305,000 | $82,500 | $222,500 |
| 2015 | $6,611 | $288,160 | $75,000 | $213,160 |
| 2014 | $6,611 | $286,280 | $75,000 | $211,280 |
Property History
| Date | Event | Price | Change | Sq Ft Price |
|---|---|---|---|---|
| 04/24/2025 04/24/25 | Pending | -- | -- | -- |
| 04/21/2025 04/21/25 | Price Changed | $550,000 | -6.0% | $220 / Sq Ft |
| 03/21/2025 03/21/25 | Price Changed | $584,900 | -2.4% | $234 / Sq Ft |
| 02/28/2025 02/28/25 | For Sale | $599,000 | +44.4% | $240 / Sq Ft |
| 03/30/2020 03/30/20 | Sold | -- | -- | -- |
| 01/19/2020 01/19/20 | For Sale | $414,900 | -- | $166 / Sq Ft |
Deed History
| Date | Type | Sale Price | Title Company |
|---|---|---|---|
| Vendors Lien | -- | None Available | |
| Vendors Lien | -- | Rtt | |
| Warranty Deed | -- | Hftc | |
| Vendors Lien | -- | -- | |
| Warranty Deed | -- | -- |
Mortgage History
| Date | Status | Loan Amount | Loan Type |
|---|---|---|---|
| Open | $205,000 | Stand Alone First | |
| Previous Owner | $205,000 | New Conventional | |
| Previous Owner | $228,000 | Unknown | |
| Previous Owner | $221,600 | No Value Available | |
| Previous Owner | $155,950 | No Value Available |
Similar Homes in Irving, TX
Source: North Texas Real Estate Information Systems (NTREIS)
MLS Number: 20842360
APN: 320164400C0180000
- 305 Moss Hill Rd
- 412 Moss Hill Rd
- 227 Moss Hill Rd
- 8716 Falls Rd
- 215 Edgestone Dr
- 8629 Quail Meadow Dr
- 8509 Mustang Dr
- 109 Stonecreek Dr
- 8627 Ironwood Dr
- 541 Ranch Trail Unit 176
- 511 Ranch Trail Unit 118
- 505 Ranch Trail Unit 105B
- 535 Ranch Trail Unit 164
- 565 Ranch Trail Unit 223S
- 451 Richmond St
- 9000 Cumberland Dr
- 615 Fiesta Cir
- 415 Pecos Trail
- 9005 Cumberland Dr
- 609 Mission Cir
