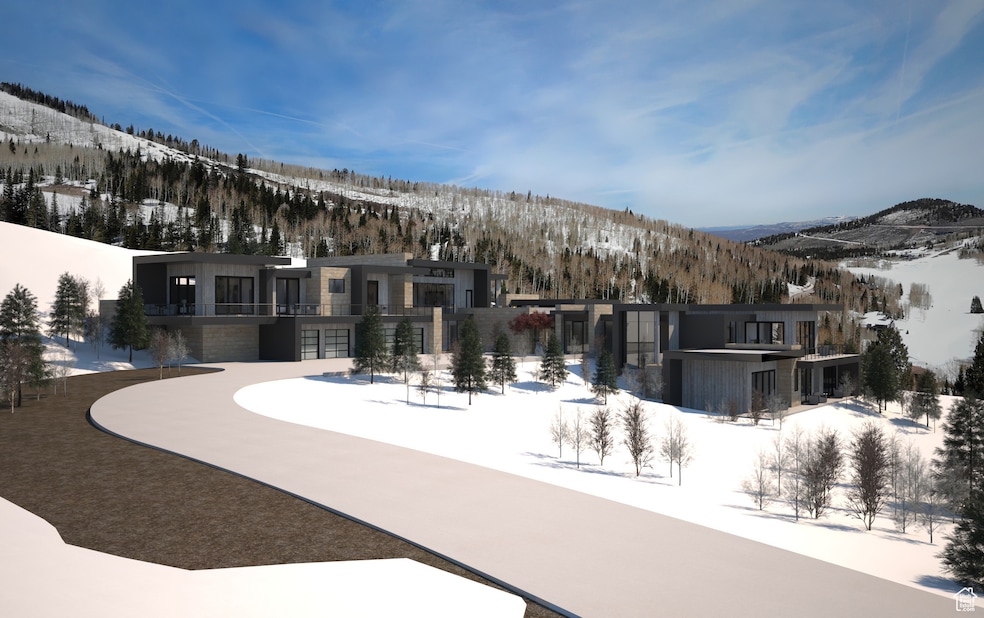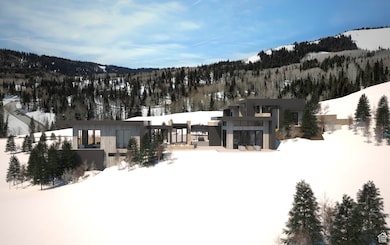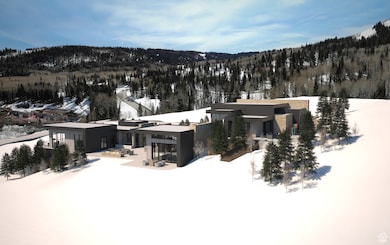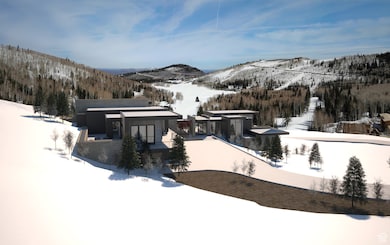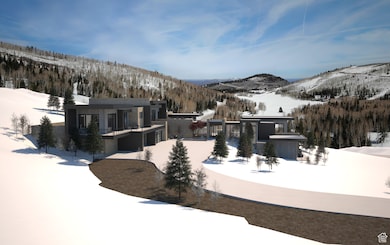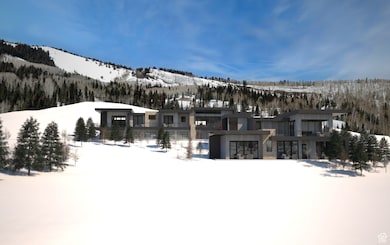
314 White Pine Canyon Rd Park City, UT 84060
Estimated payment $135,506/month
Highlights
- New Construction
- Gated Community
- Mountain View
- Parley's Park Elementary School Rated A-
- 10.46 Acre Lot
- Radiant Floor
About This Home
314 White Pine Canyon is the latest creation from the incredible team at 4C Group. This spectacular home is currently under construction and slated to be completed in Fall of 2025. As you pull up the driveway into the heated motor court you are greeted by an expansive glass breezeway that provides a dramatic entry whileconnecting the different wings of the house and providing a natural link to the beautiful outdoor surroundings.Thehome spans 10,756 square feet and includes two primary bedroom suites, and additional three guest suites plus a dedicated bunk room. The aesthetic of the home is contemporary combined with warm tones and materials that create a beautiful space that is harmonious with the mountain environment. The main floor of the home includes a generously sized great room with walls of glass that incorporates the kitchen, main living area, and dining room. The kitchen includes two pantries making sure there is plenty of space for entertaining large groups of family and friends. The main floor also includes the primary bedroom suite, glass partitioned office, mudroom, and an oversized four car garage. The upper level is all about fun with a large second living area with room for billiards and games. You will also find a ski room with individual gear lockers that opens directly onto a heated patio with fire pit that flows out to the adjacent No Name ski run. The upper level also includes an exercise room with aprivate treatment room, cedar sauna and steam shower. In addition to the ski room patio, there is a roof top patio with panoramic views of the surrounding mountain peaks. In fact, the home has over 6,200 square feet of heated patios. The home includes two oxygenated primary bedrooms plus preparations to expand the system to all six bedrooms. Please reach out for more information on the extensive list of amenities and features included in this outstanding property.
Listing Agent
Berkshire Hathaway HomeServices Utah Properties (Saddleview) License #10552323

Home Details
Home Type
- Single Family
Est. Annual Taxes
- $25,990
Year Built
- Built in 2025 | New Construction
Lot Details
- 10.46 Acre Lot
- Sloped Lot
- Property is zoned Single-Family
HOA Fees
- $2,428 Monthly HOA Fees
Parking
- 4 Car Attached Garage
- 1 Carport Space
Home Design
- Metal Roof
- Stone Siding
Interior Spaces
- 10,756 Sq Ft Home
- 3-Story Property
- Wet Bar
- Central Vacuum
- 2 Fireplaces
- Gas Log Fireplace
- Sliding Doors
- Entrance Foyer
- Great Room
- Den
- Mountain Views
- Walk-Out Basement
- Disposal
Flooring
- Wood
- Carpet
- Radiant Floor
Bedrooms and Bathrooms
- 6 Bedrooms | 1 Main Level Bedroom
- Walk-In Closet
- Bathtub With Separate Shower Stall
Outdoor Features
- Open Patio
Schools
- Parley's Park Elementary School
- Ecker Hill Middle School
- Park City High School
Utilities
- Central Air
- Heating Available
- Natural Gas Connected
Listing and Financial Details
- Assessor Parcel Number CWPC-5GML-314
Community Details
Overview
- Tim Lewis Association, Phone Number (435) 432-4008
- Colony At White Pine Canyon Subdivision
Security
- Gated Community
Map
Home Values in the Area
Average Home Value in this Area
Tax History
| Year | Tax Paid | Tax Assessment Tax Assessment Total Assessment is a certain percentage of the fair market value that is determined by local assessors to be the total taxable value of land and additions on the property. | Land | Improvement |
|---|---|---|---|---|
| 2023 | $24,754 | $4,479,464 | $4,479,464 | $0 |
| 2022 | $14,233 | $2,279,464 | $2,279,464 | $0 |
| 2021 | $21,879 | $3,068,090 | $3,068,090 | $0 |
| 2020 | $23,094 | $3,068,090 | $3,068,090 | $0 |
| 2019 | $0 | $0 | $0 | $0 |
Property History
| Date | Event | Price | Change | Sq Ft Price |
|---|---|---|---|---|
| 02/14/2025 02/14/25 | For Sale | $23,500,000 | +879.2% | $2,185 / Sq Ft |
| 08/12/2021 08/12/21 | Sold | -- | -- | -- |
| 01/27/2021 01/27/21 | Pending | -- | -- | -- |
| 01/27/2021 01/27/21 | For Sale | $2,400,000 | -- | -- |
Deed History
| Date | Type | Sale Price | Title Company |
|---|---|---|---|
| Quit Claim Deed | -- | High Country Title | |
| Quit Claim Deed | -- | High Country Title | |
| Special Warranty Deed | -- | High Country Title |
Mortgage History
| Date | Status | Loan Amount | Loan Type |
|---|---|---|---|
| Previous Owner | $8,850,000 | Commercial |
Similar Homes in the area
Source: UtahRealEstate.com
MLS Number: 2064662
APN: CWPC-5GML-314
- 309 White Pine Canyon Rd
- 315 White Pine Canyon Rd
- 323 White Pine Canyon Rd
- 253 White Pine Canyon Rd
- 254 White Pine Canyon Rd
- 208 White Pine Canyon Rd
- 322 White Pine Canyon Rd
- 246 White Pine Canyon Rd
- 143 White Pine Canyon Rd
- 110 White Pine Canyon Rd
- 4867 Legacy Way Unit 8
- 4867 Legacy Way
- 3506 Oak Wood Dr
- 39 White Pine Canyon Rd
- 46 White Pine Canyon Rd
- 26 White Pine Canyon Rd
- 58 White Pine Canyon Rd
- 12385 Forest Glen Rd
- 17 White Pine Canyon Rd
