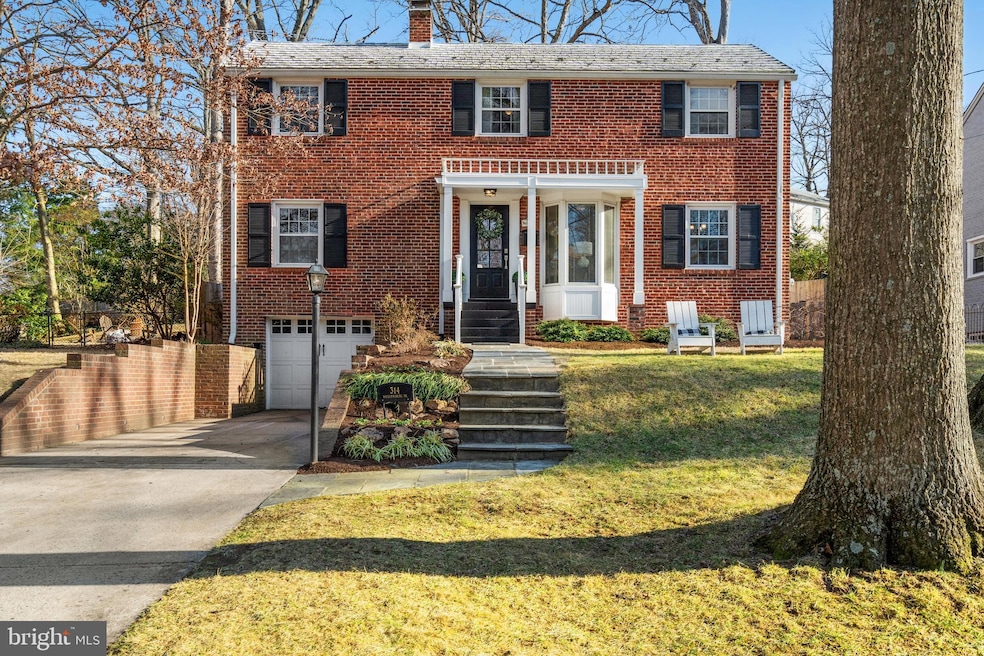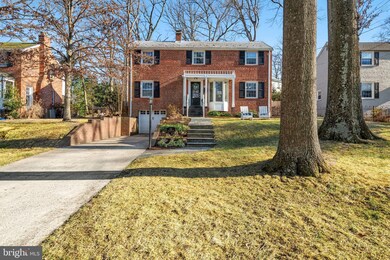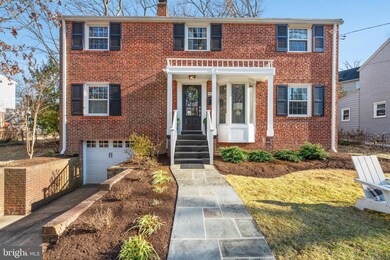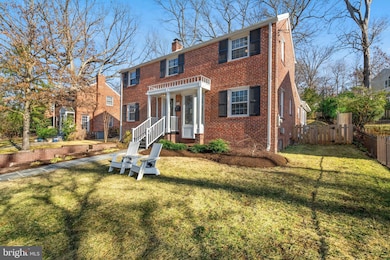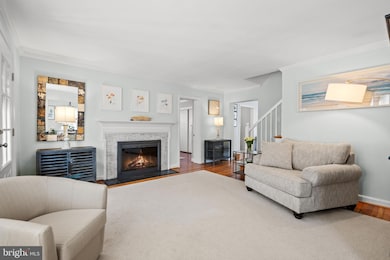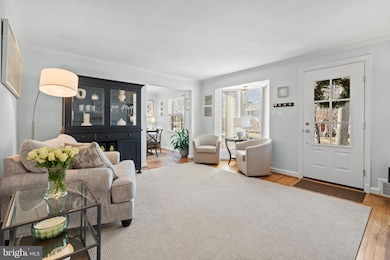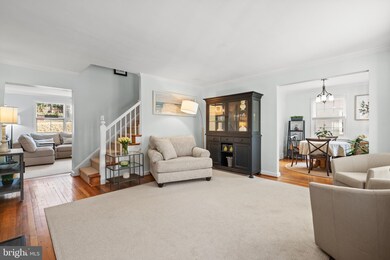
314 Williamsburg Dr Silver Spring, MD 20901
Woodmoor NeighborhoodEstimated payment $6,135/month
Highlights
- Colonial Architecture
- Private Lot
- Wood Flooring
- Montgomery Knolls Elementary School Rated A
- Traditional Floor Plan
- 3-minute walk to Pinecrest Park
About This Home
TTR Sotheby’s International Realty is delighted to present this beautifully maintained Colonial-style home with 4 bedrooms and 3 baths, nestled on one of Woodmoor's most sought-after streets. In just a few weeks, the vibrant hues of the Cherry and Dogwood trees along Williamsburg Drive will be in full bloom, offering a picturesque welcome to your new neighborhood. This home is truly turnkey and in excellent condition, thanks to the thoughtful owners who have meticulously updated and improved every detail over the past 22 years.
This home is just a short walk from scenic trails, the waterfalls of the Northwest Branch and numerous community pools. Bonus features of an attached garage, an expansive private lot, a solid brick garden house or workshop powered with electricity, and a greenhouse. The recently added screened porch with flagstone flooring and a cathedral ceiling, paired with the adjacent patio, provides a spacious and inviting outdoor living area perfect for relaxation or entertaining.
Recent upgrades include; New upstairs shower and tub (2025), New furnace (2024), Kitchen Island, new countertops, and updated cabinets (2023), New screened porch with privacy fence and a new front door (2022), New HVAC (2021), New hot water heater (2020), New roof (asphalt shingle portion) and windows (2019), updated gas fireplace (2017).
Spanning three levels, this home offers a versatile layout with a main-level primary suite, complete with a full bath, three additional bedrooms, and a full bath upstairs. The family room off the kitchen is perfect for casual gatherings. The lower level features a spacious recreation room, an office area, and impressive storage space.
Woodmoor, located just 1.5 miles north of the D.C. line, boasts a charming, small-town feel while offering easy access to everything the DMV has to offer. The neighborhood is within walking distance to three schools, the newly enhanced Pinecrest Park, and the iconic Woodmoor Shopping Center. For outdoor enthusiasts, nearby Northwest Branch hiking paths and Sligo Creek Park's multi-use trails provide plenty of recreation opportunities. In addition, the home's central location offers convenient access to downtown D.C., downtown Silver Spring, Baltimore, and Northern Virginia.
Seller prefers and is requesting a Post Settlement Occupancy if possible. There is a separately Deeded and Taxed lot in the rear of the property totally 1,760 Square Feet, for a combined Lot size of 8,327 Square Feet.
Home Details
Home Type
- Single Family
Est. Annual Taxes
- $6,989
Year Built
- Built in 1946
Lot Details
- 8,328 Sq Ft Lot
- Wood Fence
- Back Yard Fenced
- Private Lot
- Property is in excellent condition
- Property is zoned R60
Parking
- 1 Car Attached Garage
- Basement Garage
- Front Facing Garage
- On-Street Parking
- Off-Street Parking
Home Design
- Colonial Architecture
- Brick Exterior Construction
- Brick Foundation
- Asphalt Roof
- Metal Roof
Interior Spaces
- Property has 3 Levels
- Traditional Floor Plan
- Ceiling Fan
- Fireplace Mantel
- Gas Fireplace
- Replacement Windows
- Double Hung Windows
- Bay Window
- Window Screens
- Attic
Kitchen
- Breakfast Area or Nook
- Eat-In Kitchen
- Gas Oven or Range
- Range Hood
- Built-In Microwave
- Dishwasher
- Kitchen Island
- Disposal
Flooring
- Wood
- Stone
- Ceramic Tile
Bedrooms and Bathrooms
- En-Suite Bathroom
- Soaking Tub
- Walk-in Shower
Laundry
- Laundry on lower level
- Dryer
- Washer
Finished Basement
- Heated Basement
- Basement Fills Entire Space Under The House
Outdoor Features
- Screened Patio
- Shed
- Porch
Schools
- Pine Crest Elementary School
- Eastern Middle School
- Montgomery Blair High School
Utilities
- Forced Air Heating and Cooling System
- Natural Gas Water Heater
Community Details
- No Home Owners Association
- Woodmoor Subdivision
Listing and Financial Details
- Tax Lot 33 & P3
- Assessor Parcel Number 161301219226
Map
Home Values in the Area
Average Home Value in this Area
Tax History
| Year | Tax Paid | Tax Assessment Tax Assessment Total Assessment is a certain percentage of the fair market value that is determined by local assessors to be the total taxable value of land and additions on the property. | Land | Improvement |
|---|---|---|---|---|
| 2024 | $6,989 | $549,500 | $0 | $0 |
| 2023 | $6,030 | $527,900 | $0 | $0 |
| 2022 | $5,489 | $506,300 | $256,400 | $249,900 |
| 2021 | $4,986 | $487,833 | $0 | $0 |
| 2020 | $4,986 | $469,367 | $0 | $0 |
| 2019 | $4,749 | $450,900 | $256,400 | $194,500 |
| 2018 | $4,726 | $450,900 | $256,400 | $194,500 |
| 2017 | $4,805 | $450,900 | $0 | $0 |
| 2016 | -- | $455,800 | $0 | $0 |
| 2015 | $4,365 | $447,467 | $0 | $0 |
| 2014 | $4,365 | $439,133 | $0 | $0 |
Property History
| Date | Event | Price | Change | Sq Ft Price |
|---|---|---|---|---|
| 03/17/2025 03/17/25 | Pending | -- | -- | -- |
| 03/12/2025 03/12/25 | For Sale | $995,000 | -- | $307 / Sq Ft |
Deed History
| Date | Type | Sale Price | Title Company |
|---|---|---|---|
| Deed | $430,000 | -- | |
| Deed | $430,000 | -- | |
| Deed | -- | -- | |
| Deed | -- | -- | |
| Deed | -- | -- | |
| Deed | -- | -- |
Mortgage History
| Date | Status | Loan Amount | Loan Type |
|---|---|---|---|
| Open | $278,417 | Stand Alone Second |
Similar Homes in Silver Spring, MD
Source: Bright MLS
MLS Number: MDMC2167798
APN: 13-01219226
- 322 Penwood Rd
- 221 Williamsburg Dr
- 9817 Cherry Tree Ln
- 209 Saint Lawrence Dr
- 415 Hillmoor Dr
- 10406 Brookmoor Dr
- 9602 Garwood St
- 10210 Pierce Dr
- 123 Eastmoor Dr
- 9411 Garwood St
- 9707 Fairway Ave
- 9307 Biltmore Dr
- 9425 Weaver St
- 717 Lowander Ln
- 10 Schindler Ct
- 1202 Dunoon Ct
- 10310 Royal Rd
- 9704 Hastings Dr
- 701 Cornwall St
- 123 Northwood Ave
