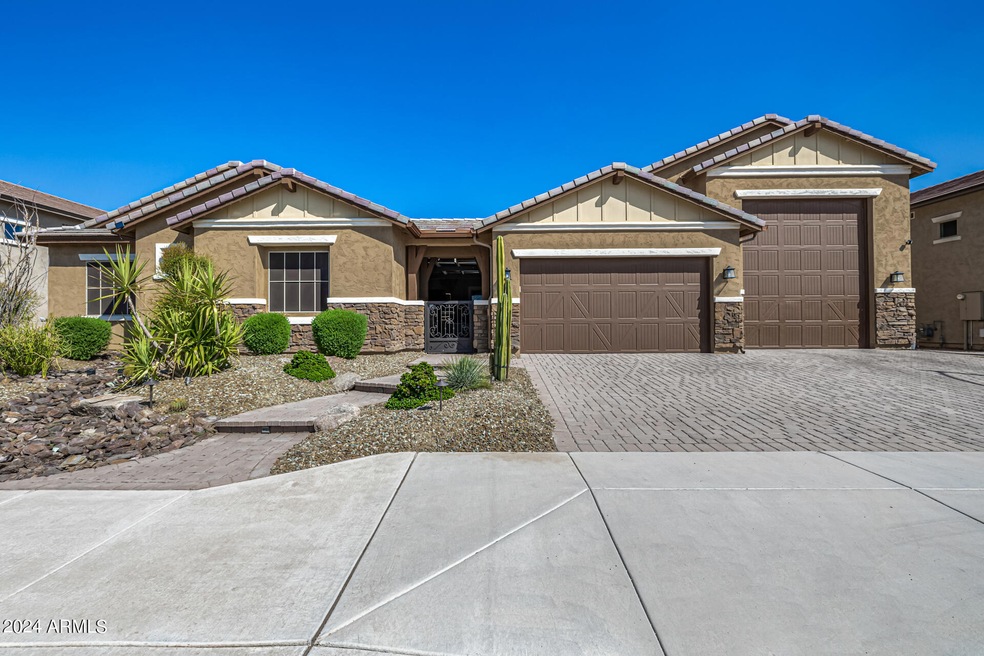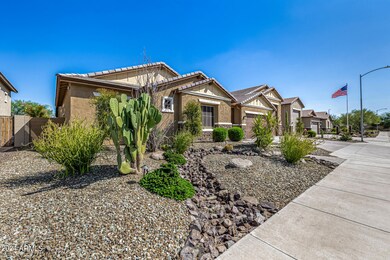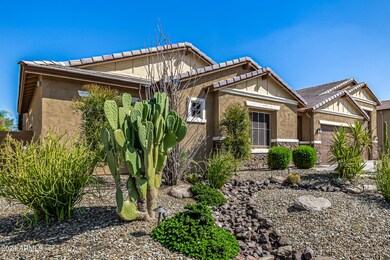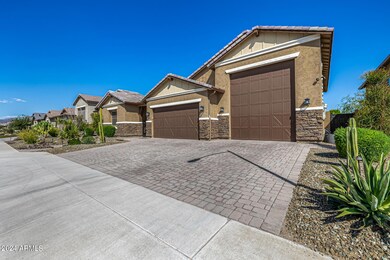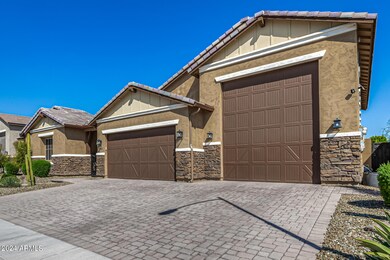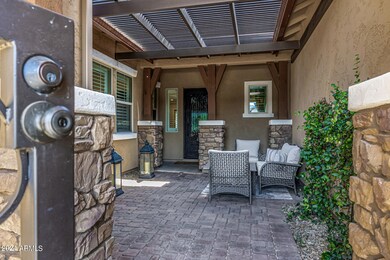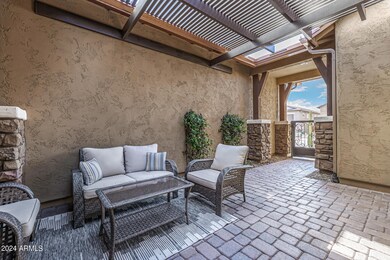
31423 N 41st Place Cave Creek, AZ 85331
Desert View NeighborhoodHighlights
- Private Pool
- RV Garage
- Granite Countertops
- Lone Mountain Elementary School Rated A-
- Solar Power System
- Private Yard
About This Home
As of November 2024Embrace sustainable luxury in this 4-bedroom, energy-efficient masterpiece! A 4-car & RV garage w/a paver driveway, timeless stone accents, mature landscape, & a courtyard are just the beginning. Meticulously maintained interior w/clean lines promotes a modern feel & sophistication, boasting high ceilings, wood-look tile flooring, plantation shutters, upscale ceiling fans, & perfectly matched neutral paint. Highlights include an open den/office, bonus room, formal family room, & a harmonious open floor plan offering wide sliding glass doors to the back patio. Culinary enthusiasts will be thrilled w/this well-appointed kitchen, featuring recessed & pendant lighting, a plethora of cabinetry adorned w/crown moulding, subway tile backsplash, a pantry, & a custom prep island w/a breakfast bar. Exquisite Scottsdale Home with Luxury Upgrades and Backyard Oasis!
Step into unparalleled elegance with this meticulously updated Scottsdale home, boasting custom renovations throughout. From the moment you walk in, you'll notice the impeccable attention to detail.
Interior Highlights
The home features beautiful tile flooring throughout, replacing all carpet for a clean, modern feel. Custom closet organizers in every room provide ample storage and a luxurious touch. The gourmet kitchen is a chef's dream, complete with brand new Thermador appliances, including a built-in espresso machine. Stainless steel appliances like a double wall oven, range hood, cooktop gas, and wine cooler make entertaining effortless. The laundry room has been upgraded with double washers and dryers and a beautifully tiled back wall.
In the grand main retreat, enjoy direct access to the outdoors and an elegant ensuite bathroom that features dual vanities, a garden tub, a designer-tiled shower with a drying area, and a spacious walk-in closet. One of the guest bedrooms features a convenient Jack & Jill bathroom, perfect for family or guests.
Additional features include crown molding throughout the home, stylish shutters on every window, and power sunshades for energy efficiency and comfort. The garage has been epoxied, with walls and cabinets freshly painted, and even a built-in workbench installed.
Outdoor Paradise
Step outside to your own private oasis! The backyard is an entertainer's dream, complete with a sparkling pool, relaxing spa, and a built-in outdoor kitchen and BBQ area. Gather under the custom gazebo, or relax on the covered patio - this space is perfect for hosting summer BBQs or enjoying quiet nights by the pool. Outdoor trim lighting enhances the ambiance, creating a magical atmosphere in the evenings. The front yard has been expertly landscaped for impressive curb appeal.
This home is also equipped with state-of-the-art solar panels, helping reduce energy costs, and new baseboards have been installed for added detail.
Don't miss the chance to own this breathtaking, move-in ready home with all the bells and whistles.
Home Details
Home Type
- Single Family
Est. Annual Taxes
- $2,864
Year Built
- Built in 2019
Lot Details
- 0.27 Acre Lot
- Desert faces the front of the property
- Block Wall Fence
- Artificial Turf
- Private Yard
HOA Fees
- $120 Monthly HOA Fees
Parking
- 4 Car Direct Access Garage
- Garage Door Opener
- RV Garage
Home Design
- Wood Frame Construction
- Tile Roof
- Stone Exterior Construction
- Stucco
Interior Spaces
- 3,292 Sq Ft Home
- 1-Story Property
- Ceiling height of 9 feet or more
- Ceiling Fan
- Double Pane Windows
- Tile Flooring
Kitchen
- Eat-In Kitchen
- Breakfast Bar
- Gas Cooktop
- Built-In Microwave
- Kitchen Island
- Granite Countertops
Bedrooms and Bathrooms
- 4 Bedrooms
- Primary Bathroom is a Full Bathroom
- 3.5 Bathrooms
- Dual Vanity Sinks in Primary Bathroom
- Bathtub With Separate Shower Stall
Pool
- Private Pool
- Spa
Outdoor Features
- Covered patio or porch
- Gazebo
- Built-In Barbecue
Schools
- Lone Mountain Elementary School
- Sonoran Trails Middle School
- Cactus Shadows High School
Utilities
- Refrigerated Cooling System
- Heating System Uses Natural Gas
- High Speed Internet
- Cable TV Available
Additional Features
- No Interior Steps
- Solar Power System
Listing and Financial Details
- Tax Lot 19
- Assessor Parcel Number 211-36-965
Community Details
Overview
- Association fees include ground maintenance
- Cavadia Association, Phone Number (602) 996-6800
- Caviada Subdivision
Recreation
- Bike Trail
Map
Home Values in the Area
Average Home Value in this Area
Property History
| Date | Event | Price | Change | Sq Ft Price |
|---|---|---|---|---|
| 11/19/2024 11/19/24 | Sold | $1,375,000 | -1.4% | $418 / Sq Ft |
| 09/27/2024 09/27/24 | For Sale | $1,395,000 | -- | $424 / Sq Ft |
Tax History
| Year | Tax Paid | Tax Assessment Tax Assessment Total Assessment is a certain percentage of the fair market value that is determined by local assessors to be the total taxable value of land and additions on the property. | Land | Improvement |
|---|---|---|---|---|
| 2025 | $2,989 | $51,866 | -- | -- |
| 2024 | $2,864 | $49,396 | -- | -- |
| 2023 | $2,864 | $87,130 | $17,420 | $69,710 |
| 2022 | $2,785 | $63,750 | $12,750 | $51,000 |
| 2021 | $2,968 | $62,750 | $12,550 | $50,200 |
| 2020 | $615 | $14,655 | $14,655 | $0 |
| 2019 | $594 | $12,645 | $12,645 | $0 |
| 2017 | $166 | $3,163 | $3,163 | $0 |
Mortgage History
| Date | Status | Loan Amount | Loan Type |
|---|---|---|---|
| Previous Owner | $548,250 | New Conventional | |
| Previous Owner | $510,400 | New Conventional |
Deed History
| Date | Type | Sale Price | Title Company |
|---|---|---|---|
| Warranty Deed | $1,375,000 | Clear Title Agency Of Arizona | |
| Quit Claim Deed | -- | First American Title Ins Co | |
| Special Warranty Deed | $700,779 | First American Title Ins Co |
Similar Homes in Cave Creek, AZ
Source: Arizona Regional Multiple Listing Service (ARMLS)
MLS Number: 6763326
APN: 211-36-965
- 31524 N 42nd Place
- 31528 N 42nd Place
- 31275 N 41st St
- 4216 E Desert Marigold Dr
- 4046 E Chaparosa Way
- 31203 N 43rd St
- 31226 N 40th Place
- 31016 N 42nd Way Unit 3
- 4402 E Creosote Dr
- 4340 E Forest Pleasant Place
- 4340 E Forest Pleasant Place
- 4340 E Forest Pleasant Place
- 4340 E Forest Pleasant Place
- 4302 E Rancho Caliente Dr
- 4329 E Ashler Hills Dr
- 4115 E Ashler Hills Dr
- 4356 E Rancho Tierra Dr
- 4429 E Rancho Caliente Dr
- 4122 E Burnside Trail
- 4256 E Montgomery Rd
