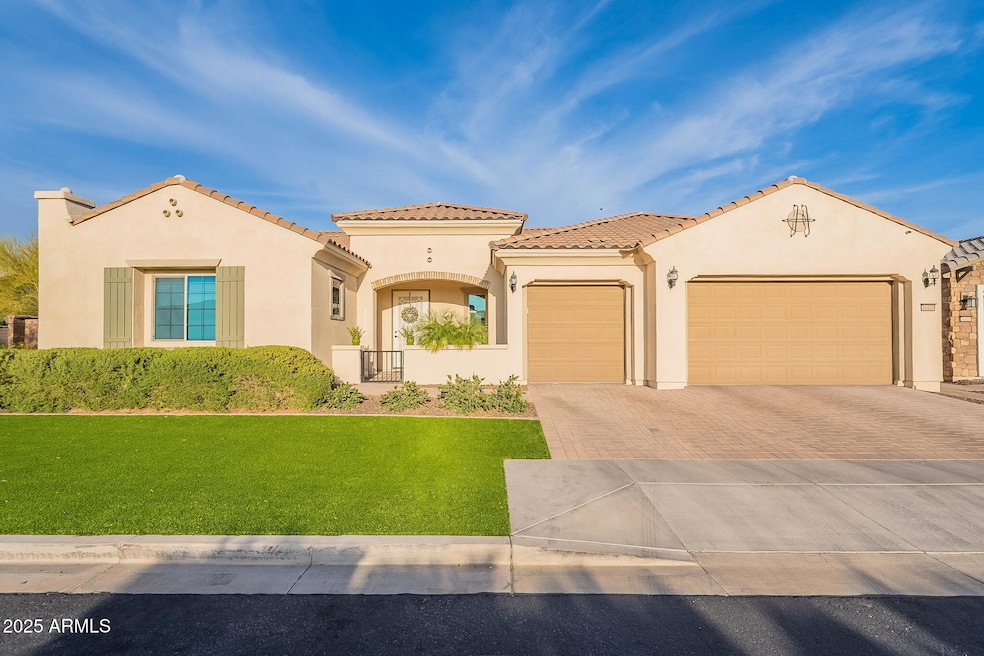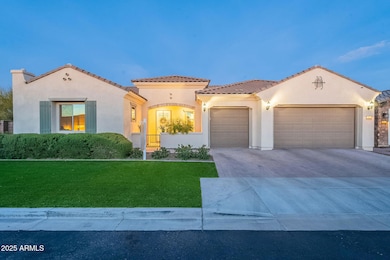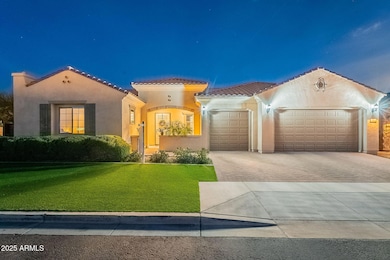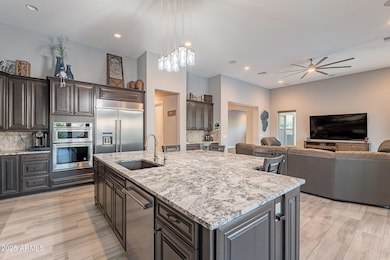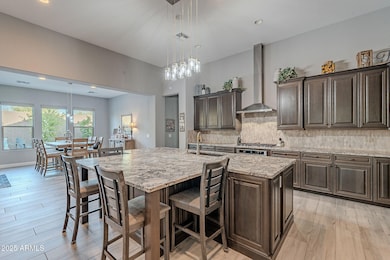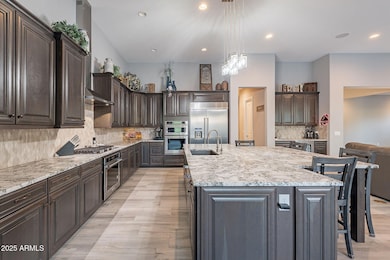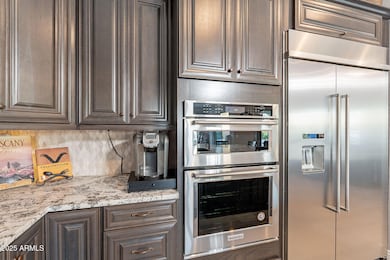
31423 N 55th Way Cave Creek, AZ 85331
Desert View NeighborhoodEstimated payment $7,300/month
Highlights
- Heated Spa
- Granite Countertops
- Eat-In Kitchen
- Lone Mountain Elementary School Rated A-
- Fireplace
- Dual Vanity Sinks in Primary Bathroom
About This Home
Welcome to this stunning 3-bedroom + Den, 3,127 sqft home in the gated community of Palomino Estates. Built in 2021, this sought-after Virtue model features over $90K in premium upgrades. Wide hallways and 12-ft ceilings create an open, inviting space filled with natural light. The gourmet kitchen boasts upgraded stainless steel appliances, upgraded cabinetry, a spacious island, and wet bar. Enjoy seamless indoor/outdoor living with a wrap-around patio leading to a private backyard oasis with a pool, spa, and putting green. The primary suite offers a spa-like shower and walk-in closet. Energy-efficient features and an extended 3-car garage complete this exceptional home. Must See.
Home Details
Home Type
- Single Family
Est. Annual Taxes
- $2,858
Year Built
- Built in 2021
Lot Details
- 10,400 Sq Ft Lot
- Desert faces the front and back of the property
- Block Wall Fence
- Artificial Turf
- Front and Back Yard Sprinklers
- Sprinklers on Timer
HOA Fees
- $225 Monthly HOA Fees
Parking
- 3 Car Garage
Home Design
- Wood Frame Construction
- Tile Roof
- Block Exterior
- Stucco
Interior Spaces
- 3,127 Sq Ft Home
- 1-Story Property
- Ceiling Fan
- Fireplace
- Security System Owned
Kitchen
- Eat-In Kitchen
- Breakfast Bar
- Gas Cooktop
- Built-In Microwave
- Kitchen Island
- Granite Countertops
Bedrooms and Bathrooms
- 3 Bedrooms
- Primary Bathroom is a Full Bathroom
- 2.5 Bathrooms
- Dual Vanity Sinks in Primary Bathroom
Pool
- Heated Spa
- Heated Pool
Outdoor Features
- Fire Pit
- Built-In Barbecue
Schools
- Lone Mountain Elementary School
- Sonoran Trails Middle School
- Cactus Shadows High School
Utilities
- Cooling Available
- Zoned Heating
- Heating System Uses Natural Gas
- Tankless Water Heater
- Water Softener
Listing and Financial Details
- Tax Lot 3
- Assessor Parcel Number 211-37-942
Community Details
Overview
- Association fees include ground maintenance, street maintenance
- Aam, Llc Association, Phone Number (602) 957-9191
- Built by Pulte
- Santolina Subdivision, Virtue Floorplan
Recreation
- Bike Trail
Map
Home Values in the Area
Average Home Value in this Area
Tax History
| Year | Tax Paid | Tax Assessment Tax Assessment Total Assessment is a certain percentage of the fair market value that is determined by local assessors to be the total taxable value of land and additions on the property. | Land | Improvement |
|---|---|---|---|---|
| 2025 | $2,858 | $49,600 | -- | -- |
| 2024 | $2,739 | $47,239 | -- | -- |
| 2023 | $2,739 | $89,350 | $17,870 | $71,480 |
| 2022 | $2,664 | $63,010 | $12,600 | $50,410 |
| 2021 | $96 | $2,145 | $2,145 | $0 |
| 2020 | $379 | $7,874 | $7,874 | $0 |
Property History
| Date | Event | Price | Change | Sq Ft Price |
|---|---|---|---|---|
| 03/25/2025 03/25/25 | For Sale | $1,225,000 | -- | $392 / Sq Ft |
Deed History
| Date | Type | Sale Price | Title Company |
|---|---|---|---|
| Special Warranty Deed | $799,985 | Pgp Title Inc |
Mortgage History
| Date | Status | Loan Amount | Loan Type |
|---|---|---|---|
| Open | $99,047 | Credit Line Revolving | |
| Closed | $41,900 | Stand Alone Second | |
| Open | $826,908 | New Conventional |
Similar Homes in Cave Creek, AZ
Source: Arizona Regional Multiple Listing Service (ARMLS)
MLS Number: 6840069
APN: 211-37-942
- 31423 N 55th Way
- 5533 E Lone Mountain Rd
- 31048 N 56th St
- 31055 N 56th St
- 5810 E Calle Marita
- 5506 E Calle de Las Estrellas
- 31508 N 59th St
- 5219 E Lone Mountain Rd
- 5210 E Calle de Baca
- 31847 N 53rd St
- 6010 E Brianna Rd
- 5323 E Thunder Hawk Rd
- 5813 E Ashler Hills Dr
- 5626 E Sleepy Ranch Rd
- 5544 E Dusty Wren Dr
- 5724 E Moura Dr
- 5221 E Thunder Hawk Rd
- 5537 E Dusty Wren Dr
- 5748 E Moura Dr
- 5215 E Thunder Hawk Rd
