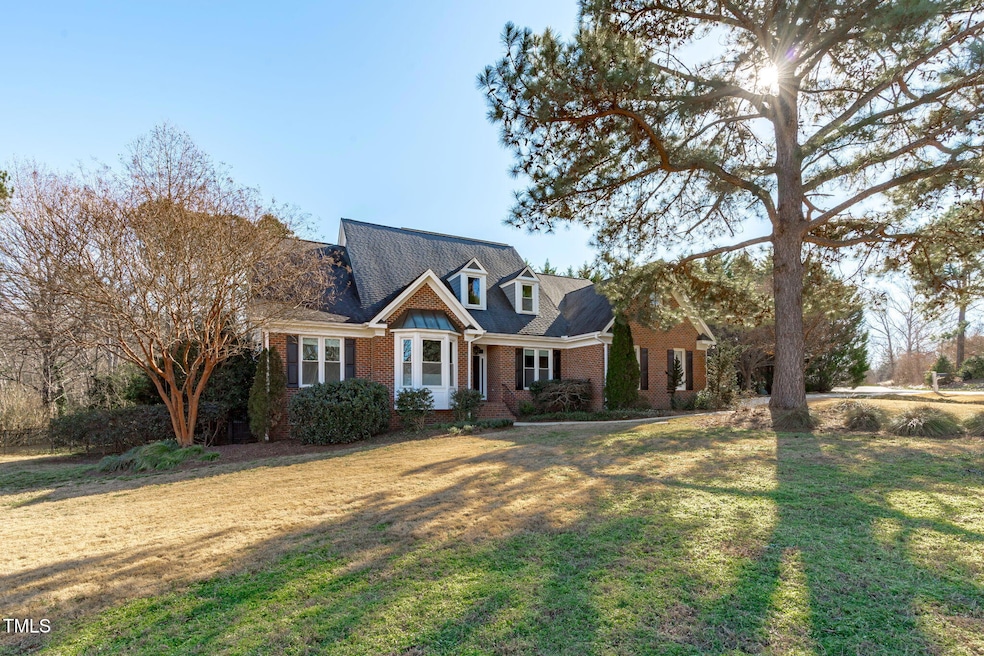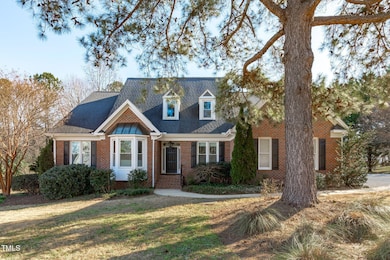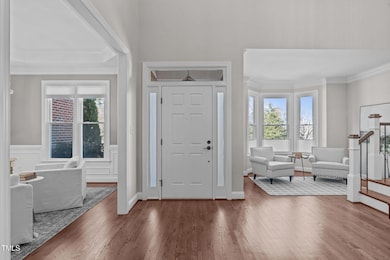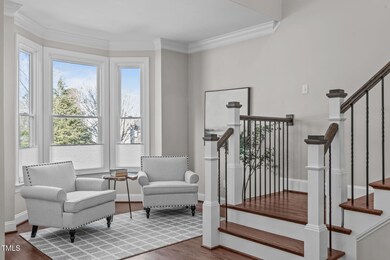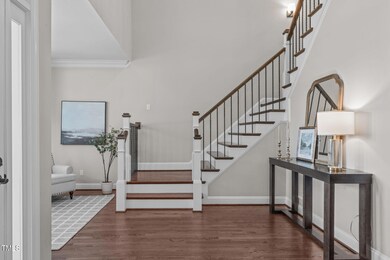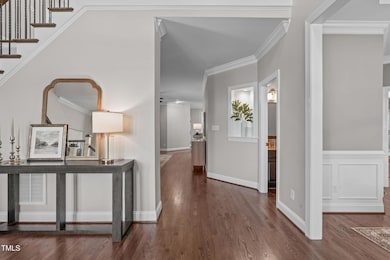
3145 Oaklyn Springs Dr Raleigh, NC 27606
Middle Creek NeighborhoodHighlights
- 0.96 Acre Lot
- Wooded Lot
- Wood Flooring
- Middle Creek High Rated A-
- Transitional Architecture
- Main Floor Primary Bedroom
About This Home
As of February 2025Welcome to this exquisite two-story brick-front home, ideally located on a massive nearly one-acre corner lot, offering ultimate privacy and a beautifully landscaped, fenced yard. Situated in a highly desirable neighborhood, this home provides the perfect balance of tranquility and convenience, with easy access to Highway 540 and all nearby amenities.
Boasting 5 spacious bedrooms and 3.5 baths, this home is updated throughout with solid hardwood floors and thoughtful finishes. The first-floor master suite is a true retreat, with custom high density wall insulation and solid core door offering privacy and comfort. Enjoy the perfect blend of entertainment and relaxation with a dedicated theater room, a workout room, and a serene screened porch that overlooks the lush backyard.
For outdoor enjoyment, you'll find a private playground, while solar panels help keep energy costs low. This home is truly a gem, offering ample space, modern updates, and a location that's hard to beat. Don't miss the chance to make this stunning property yours!
Home Details
Home Type
- Single Family
Est. Annual Taxes
- $4,923
Year Built
- Built in 1996
Lot Details
- 0.96 Acre Lot
- Gated Home
- Corner Lot
- Wooded Lot
- Garden
- Back Yard Fenced and Front Yard
HOA Fees
- $8 Monthly HOA Fees
Parking
- 2 Car Attached Garage
- Side Facing Garage
- Private Driveway
- 6 Open Parking Spaces
Home Design
- Transitional Architecture
- Traditional Architecture
- Brick Exterior Construction
- Shingle Roof
Interior Spaces
- 4,012 Sq Ft Home
- 2-Story Property
- High Ceiling
- Ceiling Fan
- Entrance Foyer
- Living Room
- Dining Room
- Home Office
- Bonus Room
- Screened Porch
- Home Gym
- Basement
- Crawl Space
- Attic
Kitchen
- Eat-In Kitchen
- Gas Range
- Range Hood
- Dishwasher
- Kitchen Island
- Granite Countertops
Flooring
- Wood
- Carpet
- Ceramic Tile
Bedrooms and Bathrooms
- 5 Bedrooms
- Primary Bedroom on Main
- Walk-In Closet
- Soaking Tub
- Walk-in Shower
Laundry
- Laundry Room
- Laundry on main level
- Dryer
- Washer
Outdoor Features
- Patio
- Playground
Schools
- Yates Mill Elementary School
- Dillard Middle School
- Middle Creek High School
Utilities
- Forced Air Heating and Cooling System
- Heat Pump System
- Propane
- Septic Tank
Community Details
- Association fees include ground maintenance
- Oaklyn HOA, Phone Number (919) 771-2455
- Oaklyn Subdivision
Listing and Financial Details
- Assessor Parcel Number 0770844509
Map
Home Values in the Area
Average Home Value in this Area
Property History
| Date | Event | Price | Change | Sq Ft Price |
|---|---|---|---|---|
| 02/12/2025 02/12/25 | Sold | $920,000 | -6.9% | $229 / Sq Ft |
| 01/15/2025 01/15/25 | Pending | -- | -- | -- |
| 01/11/2025 01/11/25 | For Sale | $988,000 | +37.2% | $246 / Sq Ft |
| 12/15/2023 12/15/23 | Off Market | $720,000 | -- | -- |
| 10/26/2021 10/26/21 | Sold | $720,000 | +15.2% | $179 / Sq Ft |
| 09/28/2021 09/28/21 | Pending | -- | -- | -- |
| 09/22/2021 09/22/21 | For Sale | $625,000 | -- | $156 / Sq Ft |
Tax History
| Year | Tax Paid | Tax Assessment Tax Assessment Total Assessment is a certain percentage of the fair market value that is determined by local assessors to be the total taxable value of land and additions on the property. | Land | Improvement |
|---|---|---|---|---|
| 2024 | $4,924 | $789,619 | $150,000 | $639,619 |
| 2023 | $3,879 | $494,990 | $70,000 | $424,990 |
| 2022 | $3,595 | $494,990 | $70,000 | $424,990 |
| 2021 | $3,498 | $494,990 | $70,000 | $424,990 |
| 2020 | $3,440 | $494,990 | $70,000 | $424,990 |
| 2019 | $3,418 | $416,120 | $70,000 | $346,120 |
| 2018 | $3,143 | $416,120 | $70,000 | $346,120 |
| 2017 | $2,979 | $416,120 | $70,000 | $346,120 |
| 2016 | $2,918 | $416,120 | $70,000 | $346,120 |
| 2015 | $2,903 | $415,138 | $86,000 | $329,138 |
| 2014 | $2,752 | $415,138 | $86,000 | $329,138 |
Mortgage History
| Date | Status | Loan Amount | Loan Type |
|---|---|---|---|
| Previous Owner | $369,550 | New Conventional | |
| Previous Owner | $207,200 | Fannie Mae Freddie Mac | |
| Previous Owner | $177,500 | Unknown |
Deed History
| Date | Type | Sale Price | Title Company |
|---|---|---|---|
| Warranty Deed | $920,000 | None Listed On Document | |
| Warranty Deed | $720,000 | None Available | |
| Warranty Deed | $389,000 | None Available | |
| Warranty Deed | $259,000 | -- |
Similar Homes in Raleigh, NC
Source: Doorify MLS
MLS Number: 10069943
APN: 0770.04-84-4509-000
- 2868 Anfield Rd
- 2900 Old Trafford Way
- 7440 Bleasdale Ct
- 7513 Orchard Crest Ct
- 2404 Gillingham Dr
- 7516 Orchard Crest Ct
- 3809 Victorian Grace Ln
- 7220 Dime Dr
- 4012 Graham Newton Rd
- 2922 Bells Pointe Ct
- 5317 Ten Rd
- 2901 Hunters Bluff Dr
- 7917 Blaney Franks Rd
- 3001 Hunters Bluff Dr
- 8012 Penny Rd
- 5200 Lorbacher Rd
- 6105 Splitrock Trail
- 8016 Penny Rd
- 5202 Lorbacher Rd
- 3813 W West Lake Rd
