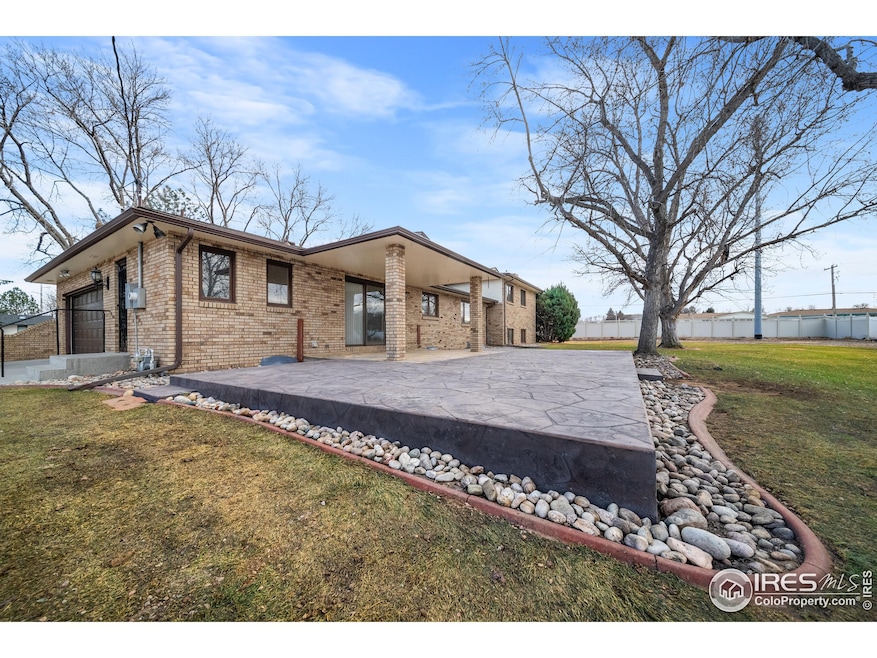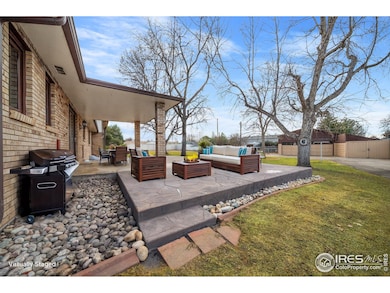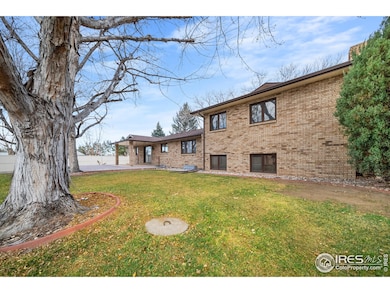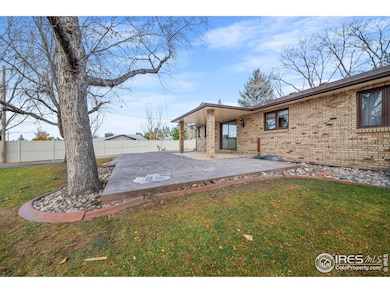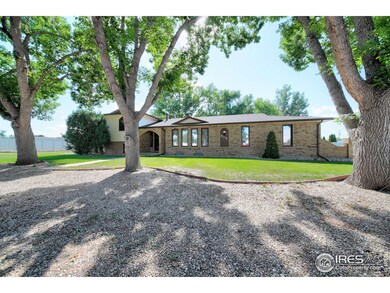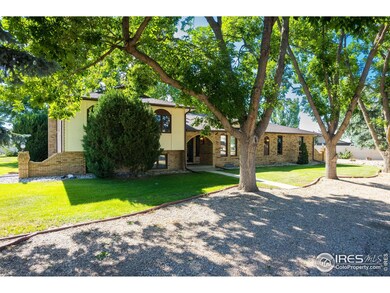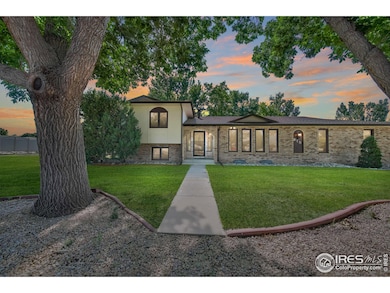
315 38th Ave Greeley, CO 80634
Estimated payment $4,194/month
Highlights
- Parking available for a boat
- Deck
- No HOA
- City View
- Corner Lot
- 2 Car Attached Garage
About This Home
Discover the perfect blend of privacy and accessibility in this charming custom-built home situated on a peaceful 0.84-acre lot. Surrounded by mature landscaping, this property offers a serene, country feel without sacrificing convenience. The home features 5 spacious bedrooms, 4 bathrooms, and a formal dining room, providing ample space for both family and entertaining. The large, custom kitchen is perfect for the home chef, with plenty of room for meal prep and gatherings. An additional eat-in kitchen area adds to the home's inviting atmosphere. Outside, you'll find a sprawling back deck that's ideal for outdoor entertaining, along with fruit trees, a storage area, and a dedicated RV parking space for all your recreational vehicles. The 768 sqft heated shop is a standout, featuring office space and the potential for indoor/outdoor dog kennels, making it perfect for hobbyists, home businesses, or pet lovers. Attached garage is also heated. The unfinished basement offers endless possibilities for customization to suit your specific needs, whether it's extra living space, a home gym, or a creative studio. This meticulously maintained property is ready to charm you. Don't miss the opportunity to make this tranquil retreat your own!
Open House Schedule
-
Saturday, May 03, 202510:00 am to 2:00 pm5/3/2025 10:00:00 AM +00:005/3/2025 2:00:00 PM +00:00Add to Calendar
Home Details
Home Type
- Single Family
Est. Annual Taxes
- $3,852
Year Built
- Built in 1980
Lot Details
- 0.84 Acre Lot
- Chain Link Fence
- Corner Lot
- Sprinkler System
Parking
- 2 Car Attached Garage
- Parking available for a boat
Home Design
- Brick Veneer
- Wood Frame Construction
- Composition Roof
Interior Spaces
- 2,837 Sq Ft Home
- 4-Story Property
- Ceiling Fan
- Window Treatments
- Family Room
- Living Room with Fireplace
- Dining Room
- City Views
- Unfinished Basement
- Partial Basement
Kitchen
- Eat-In Kitchen
- Electric Oven or Range
- Microwave
- Freezer
Flooring
- Carpet
- Tile
Bedrooms and Bathrooms
- 5 Bedrooms
- Walk-In Closet
- Primary Bathroom is a Full Bathroom
Laundry
- Laundry on main level
- Dryer
- Washer
Outdoor Features
- Deck
- Patio
Location
- Mineral Rights Excluded
Utilities
- Whole House Fan
- Hot Water Heating System
- Septic System
Community Details
- No Home Owners Association
- Johnson Sub Subdivision
Listing and Financial Details
- Assessor Parcel Number R1806186
Map
Home Values in the Area
Average Home Value in this Area
Tax History
| Year | Tax Paid | Tax Assessment Tax Assessment Total Assessment is a certain percentage of the fair market value that is determined by local assessors to be the total taxable value of land and additions on the property. | Land | Improvement |
|---|---|---|---|---|
| 2024 | $3,311 | $51,320 | $7,300 | $44,020 |
| 2023 | $3,311 | $51,810 | $7,370 | $44,440 |
| 2022 | $2,237 | $32,590 | $5,280 | $27,310 |
| 2021 | $2,308 | $33,530 | $5,430 | $28,100 |
| 2020 | $2,024 | $30,370 | $4,290 | $26,080 |
| 2019 | $2,029 | $30,370 | $4,290 | $26,080 |
| 2018 | $1,098 | $20,470 | $3,600 | $16,870 |
| 2017 | $1,104 | $20,470 | $3,600 | $16,870 |
| 2016 | $1,139 | $23,350 | $2,870 | $20,480 |
| 2015 | $1,134 | $23,350 | $2,870 | $20,480 |
| 2014 | $836 | $11,070 | $1,920 | $9,150 |
Property History
| Date | Event | Price | Change | Sq Ft Price |
|---|---|---|---|---|
| 12/13/2024 12/13/24 | Price Changed | $693,800 | -0.6% | $245 / Sq Ft |
| 11/05/2024 11/05/24 | Price Changed | $698,000 | -0.1% | $246 / Sq Ft |
| 09/16/2024 09/16/24 | Price Changed | $699,000 | -2.9% | $246 / Sq Ft |
| 07/10/2024 07/10/24 | Price Changed | $719,900 | -0.7% | $254 / Sq Ft |
| 05/23/2024 05/23/24 | For Sale | $725,000 | -- | $256 / Sq Ft |
Deed History
| Date | Type | Sale Price | Title Company |
|---|---|---|---|
| Deed | -- | -- |
Similar Homes in Greeley, CO
Source: IRES MLS
MLS Number: 1010249
APN: R1806186
- 422 38th Ave
- 5707 3rd St
- 621 39th Ave
- 624 37th Avenue Ct
- 104 42nd Ave
- 725 37th Avenue Ct
- 3529 W 4th St
- 732 37th Avenue Ct
- 3924 W B St
- 738 37th Avenue Ct
- 3735 W 8th St
- 807 37th Ave Unit A1-A4, B2
- 4330 W 3rd St
- 817 37th Ave
- 701 43rd Ave
- 627 35th Ave
- 327 44th Ave
- 3437 W 3rd St
- 3237 W 5th St
- 329 33rd Ave
