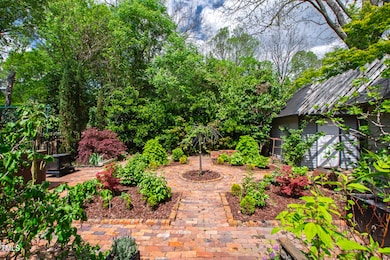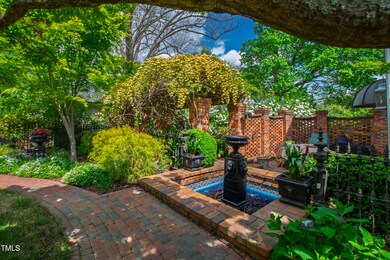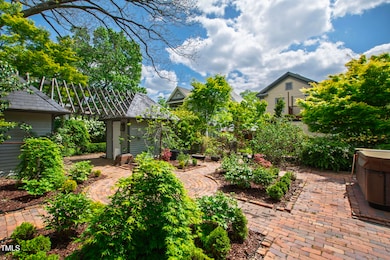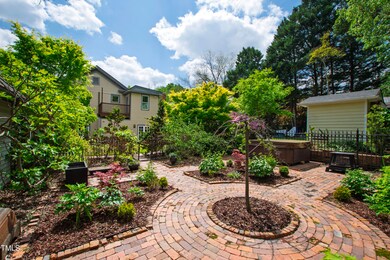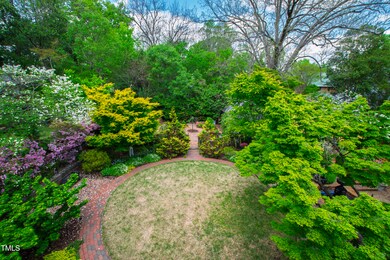
315 Oakwood Ave Raleigh, NC 27601
Oakwood NeighborhoodEstimated payment $7,434/month
Highlights
- Marble Flooring
- Charleston Architecture
- Wine Refrigerator
- Conn Elementary Rated A-
- High Ceiling
- No HOA
About This Home
Live the legacy of Raleigh's storied past at the Miriam Carson Williams House, c.1883, in the heart of Historic Oakwood. Built for North Carolina's first female bank president, this once Victorian side-hall-plan home is rich in character and heritage. In or about 1920 the original structure was enhanced with Charleston-style stacked covered front porches—perfect for enjoying Raleigh's southern charm. Inside the home you'll find incredible heart-pine flooring, high ceilings, impressive millwork, eye-catching lighting, an exquisitely-updated kitchen with Thermador appliances including a full-size wine refrigerator, and two beautifully-updated baths with marble countertops and flooring, one with a classic clawfoot tub. The home also features a dedicated office, mirror-image living rooms, and four fireplaces that add warmth and charm throughout. Through the French doors at the back of the house, step into a living work of art where nature's beauty and thoughtful design come together in perfect harmony. And with some of Raleigh's best restaurants, coffee shops, and bakeries just a short stroll away, this is historic living at its finest—perfectly nestled in one of the city's most treasured neighborhoods.
Open House Schedule
-
Sunday, April 27, 20252:00 to 4:00 pm4/27/2025 2:00:00 PM +00:004/27/2025 4:00:00 PM +00:00Add to Calendar
Home Details
Home Type
- Single Family
Est. Annual Taxes
- $8,830
Year Built
- Built in 1883
Lot Details
- 6,098 Sq Ft Lot
- Lot Dimensions are 45x135x32x40x11x104
- Back Yard Fenced
- Irrigation Equipment
- Landscaped with Trees
- Garden
- Property is zoned R-10
Home Design
- Charleston Architecture
- Victorian Architecture
- Combination Foundation
- Shingle Roof
- Asphalt Roof
- Wood Siding
- Aluminum Siding
Interior Spaces
- 2,537 Sq Ft Home
- 2-Story Property
- Sound System
- Bookcases
- Smooth Ceilings
- High Ceiling
- Ceiling Fan
- Window Treatments
- Entrance Foyer
- Family Room
- Living Room
- Breakfast Room
- Home Office
- Home Security System
Kitchen
- Breakfast Bar
- Double Oven
- Electric Oven
- Gas Cooktop
- Range Hood
- Microwave
- Dishwasher
- Wine Refrigerator
- Kitchen Island
Flooring
- Wood
- Marble
- Tile
Bedrooms and Bathrooms
- 3 Bedrooms
- Dressing Area
- Soaking Tub
- Bathtub with Shower
Laundry
- Laundry Room
- Laundry on main level
- Laundry in Kitchen
Attic
- Scuttle Attic Hole
- Pull Down Stairs to Attic
Parking
- 2 Parking Spaces
- Private Driveway
- On-Street Parking
- 2 Open Parking Spaces
Outdoor Features
- Balcony
- Courtyard
- Covered patio or porch
- Exterior Lighting
Schools
- Conn Elementary School
- Oberlin Middle School
- Broughton High School
Utilities
- Forced Air Zoned Heating and Cooling System
- Heating System Uses Natural Gas
- Tankless Water Heater
- Gas Water Heater
Community Details
- No Home Owners Association
- Historic Oakwood Subdivision
Listing and Financial Details
- Assessor Parcel Number 1704806842
Map
Home Values in the Area
Average Home Value in this Area
Tax History
| Year | Tax Paid | Tax Assessment Tax Assessment Total Assessment is a certain percentage of the fair market value that is determined by local assessors to be the total taxable value of land and additions on the property. | Land | Improvement |
|---|---|---|---|---|
| 2024 | $8,830 | $1,014,438 | $570,000 | $444,438 |
| 2023 | $6,615 | $605,007 | $300,000 | $305,007 |
| 2022 | $6,146 | $605,007 | $300,000 | $305,007 |
| 2021 | $5,907 | $605,007 | $300,000 | $305,007 |
| 2020 | $5,799 | $605,007 | $300,000 | $305,007 |
| 2019 | $5,474 | $470,648 | $210,000 | $260,648 |
| 2018 | $5,162 | $470,648 | $210,000 | $260,648 |
| 2017 | $4,916 | $470,648 | $210,000 | $260,648 |
| 2016 | $4,815 | $448,868 | $210,000 | $238,868 |
| 2015 | $5,283 | $508,210 | $220,500 | $287,710 |
| 2014 | $5,010 | $508,210 | $220,500 | $287,710 |
Property History
| Date | Event | Price | Change | Sq Ft Price |
|---|---|---|---|---|
| 04/10/2025 04/10/25 | For Sale | $1,200,000 | -- | $473 / Sq Ft |
Deed History
| Date | Type | Sale Price | Title Company |
|---|---|---|---|
| Warranty Deed | $465,000 | None Available |
Mortgage History
| Date | Status | Loan Amount | Loan Type |
|---|---|---|---|
| Open | $355,000 | New Conventional | |
| Closed | $401,425 | New Conventional | |
| Previous Owner | $147,000 | Unknown |
Similar Homes in Raleigh, NC
Source: Doorify MLS
MLS Number: 10088380
APN: 1704.20-80-6842-000
- 321 E Lane St
- 500 John Haywood Way Unit 103
- 511 N Person St Unit 101
- 516 N Bloodworth St
- 517 N East St
- 417 Elm St
- 256 William Drummond Way
- 130 N Bloodworth St
- 603 Polk St
- 417 Watauga St
- 101 N Bloodworth St
- 207 Linden Ave
- 404 E Edenton St
- 521 E Edenton St
- 710 N Person St Unit 304
- 243 New Bern Place Unit 301
- 528 Moseley Ln
- 105 Cooke St
- 101 S Bloodworth St
- 632 E Franklin St


