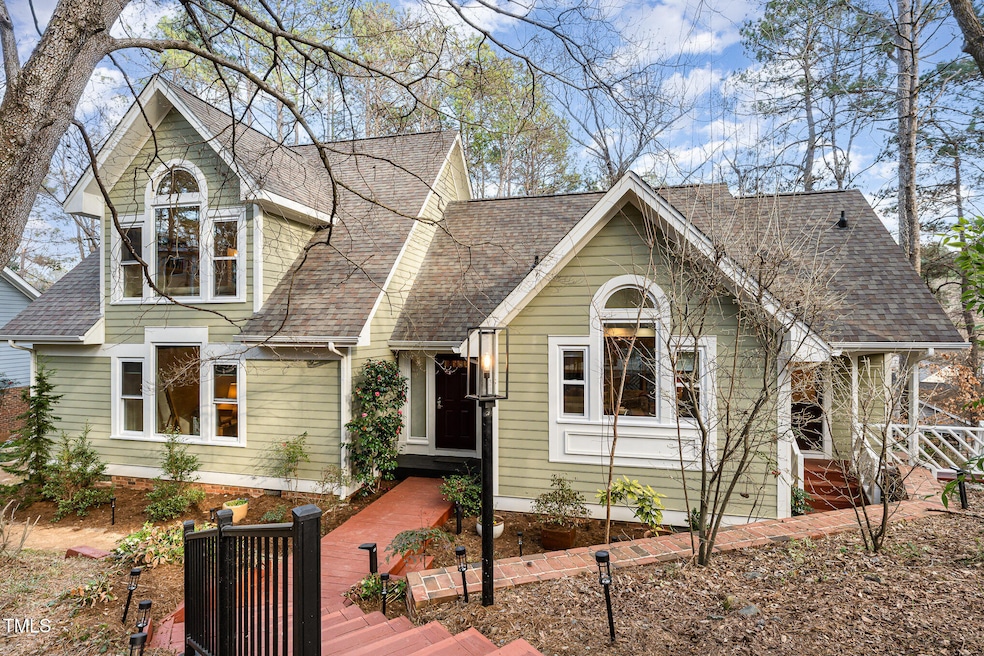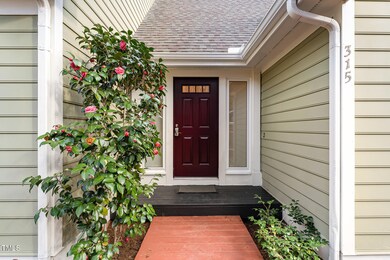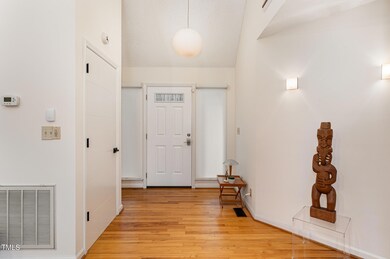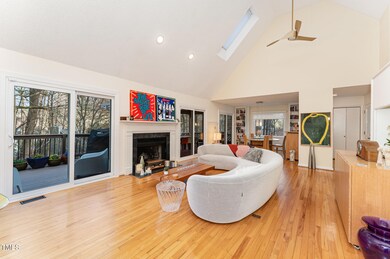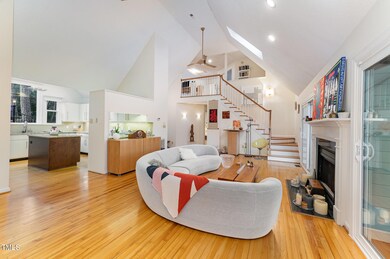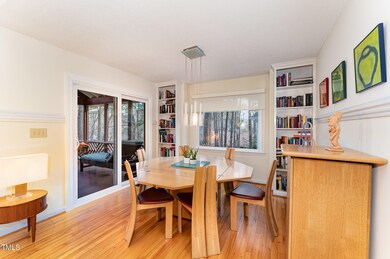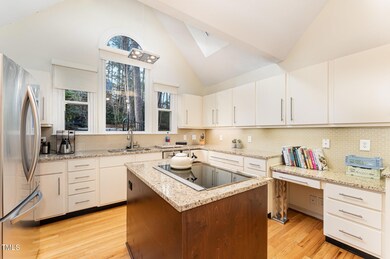
315 Westbrook Dr Carrboro, NC 27510
Outlying Carrboro NeighborhoodEstimated payment $4,204/month
Highlights
- Open Floorplan
- Deck
- Transitional Architecture
- McDougle Middle School Rated A
- Cathedral Ceiling
- Wood Flooring
About This Home
Nestled on a wooded lot, this beautifully updated and well-maintained home is within walking distance to The Chapel Hill Tennis Club and conveniently located near shops, restaurants and UNC. This spacious 3-bed, 3-bath home (~2,400 sq ft) offers cathedral ceilings, hardwood floors, and modern updates throughout. The gourmet kitchen features a Meile induction cooktop, Bosch dishwasher, granite countertops, and stainless steel appliances. The main-level primary suite includes a walk-in closet with built-ins and an updated bath (2015). Upstairs, a loft with amazing views leads to another bedroom, full bath, and ample storage. Enjoy outdoor living on the screened porch with skylights or the new Trex deck (2023). Other highlights include a wood-burning fireplace, built-in bookshelves, new front door, windows & sliders (2021), and HVAC updates (2015, 2020). With HOA-maintained landscaping(front only), this move-in-ready home is a rare find. Schedule your showing today!
Home Details
Home Type
- Single Family
Est. Annual Taxes
- $5,191
Year Built
- Built in 1984
Lot Details
- 4,792 Sq Ft Lot
HOA Fees
- $149 Monthly HOA Fees
Home Design
- Transitional Architecture
- Block Foundation
- Architectural Shingle Roof
- Masonite
Interior Spaces
- 1-Story Property
- Open Floorplan
- Built-In Features
- Bookcases
- Cathedral Ceiling
- Ceiling Fan
- Skylights
- Wood Burning Fireplace
- Blinds
- Window Screens
- Entrance Foyer
- Family Room
- Living Room with Fireplace
- Combination Dining and Living Room
- Screened Porch
- Carbon Monoxide Detectors
Kitchen
- Built-In Self-Cleaning Oven
- Electric Oven
- Induction Cooktop
- Microwave
- Ice Maker
- Dishwasher
- Stainless Steel Appliances
- Kitchen Island
- Granite Countertops
- Disposal
Flooring
- Wood
- Tile
Bedrooms and Bathrooms
- 3 Bedrooms
- Walk-In Closet
- 3 Full Bathrooms
- Double Vanity
- Soaking Tub
- Shower Only
- Walk-in Shower
Laundry
- Laundry on main level
- Dryer
- ENERGY STAR Qualified Washer
Attic
- Attic Floors
- Pull Down Stairs to Attic
Partially Finished Basement
- Heated Basement
- Partial Basement
- Interior and Exterior Basement Entry
- Crawl Space
- Basement Storage
- Natural lighting in basement
Parking
- 2 Parking Spaces
- Private Driveway
- 2 Open Parking Spaces
Outdoor Features
- Deck
- Exterior Lighting
- Outdoor Storage
- Rain Gutters
Schools
- Northside Elementary School
- Mcdougle Middle School
- Carrboro High School
Utilities
- Forced Air Heating and Cooling System
- Heat Pump System
- High Speed Internet
- Cable TV Available
Community Details
- Association fees include ground maintenance
- Tennis Club Estates HOA
- Tennis Club Estates Subdivision
- Maintained Community
Listing and Financial Details
- Assessor Parcel Number 9778429570
Map
Home Values in the Area
Average Home Value in this Area
Tax History
| Year | Tax Paid | Tax Assessment Tax Assessment Total Assessment is a certain percentage of the fair market value that is determined by local assessors to be the total taxable value of land and additions on the property. | Land | Improvement |
|---|---|---|---|---|
| 2024 | $5,429 | $311,700 | $100,000 | $211,700 |
| 2023 | $5,337 | $311,700 | $100,000 | $211,700 |
| 2022 | $5,277 | $311,700 | $100,000 | $211,700 |
| 2021 | $5,238 | $311,700 | $100,000 | $211,700 |
| 2020 | $4,782 | $272,600 | $75,000 | $197,600 |
| 2018 | $4,696 | $272,600 | $75,000 | $197,600 |
| 2017 | $5,332 | $272,600 | $75,000 | $197,600 |
| 2016 | $5,332 | $311,817 | $60,403 | $251,414 |
| 2015 | $5,332 | $311,817 | $60,403 | $251,414 |
| 2014 | $5,292 | $311,817 | $60,403 | $251,414 |
Property History
| Date | Event | Price | Change | Sq Ft Price |
|---|---|---|---|---|
| 03/25/2025 03/25/25 | Pending | -- | -- | -- |
| 03/06/2025 03/06/25 | For Sale | $648,900 | -- | $262 / Sq Ft |
Deed History
| Date | Type | Sale Price | Title Company |
|---|---|---|---|
| Warranty Deed | $320,000 | None Available | |
| Warranty Deed | $286,000 | -- | |
| Warranty Deed | $260,000 | -- |
Mortgage History
| Date | Status | Loan Amount | Loan Type |
|---|---|---|---|
| Open | $261,500 | New Conventional | |
| Closed | $281,410 | New Conventional | |
| Closed | $288,000 | Purchase Money Mortgage | |
| Previous Owner | $228,800 | Fannie Mae Freddie Mac | |
| Previous Owner | $180,000 | Credit Line Revolving |
Similar Homes in Carrboro, NC
Source: Doorify MLS
MLS Number: 10080434
APN: 9778429570
- 113 Weatherhill Point
- 308 Cedarwood Ln
- 304 Cedarwood Ln
- 229 Rose Walk Ln
- 501 Jones Ferry Rd Unit 10
- 116 Marlowe Ct
- 103 Friar Ln
- 115 Coleridge Ct Unit 4
- 124 Friar Ln
- 0 Alabama Ave Unit 100497753
- 721 Jones Ferry Rd
- 203 Prince St
- 303 Smith Level Rd Unit E32
- 107 Glosson Cir
- 114 Glosson Cir
- 300 Nc 54 Unit E3
- 300 Nc 54 Unit E2
- 424 S Greensboro St
- 445 S Greensboro St
- 260 Culbreth Rd
