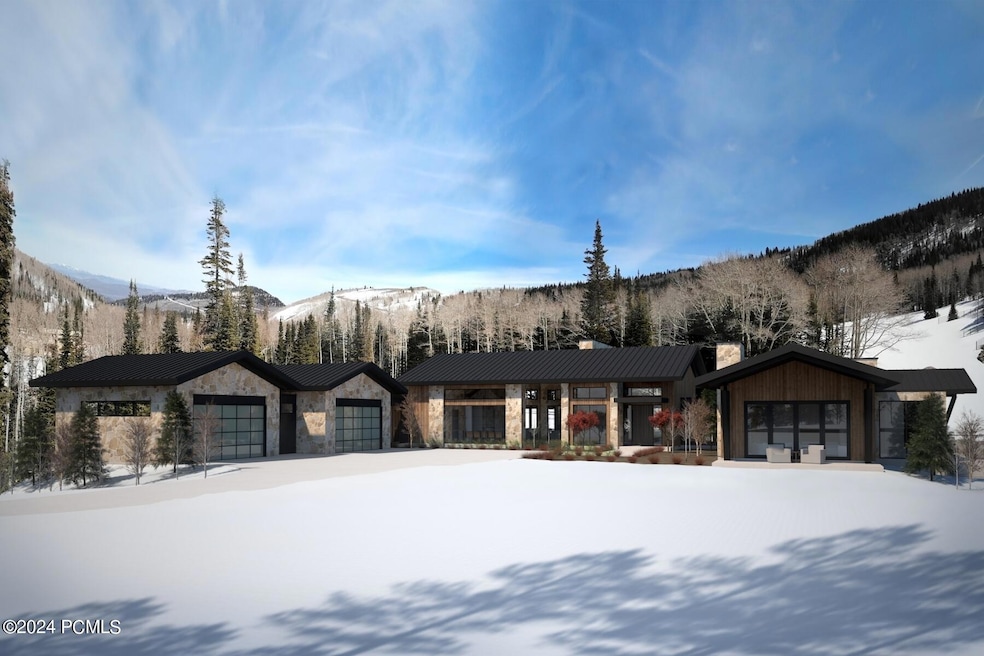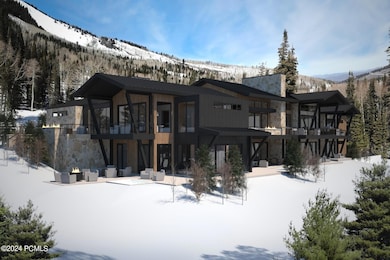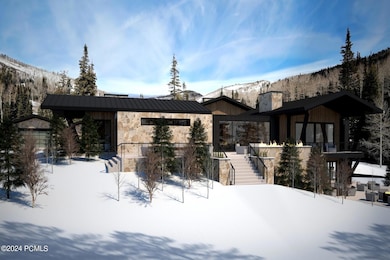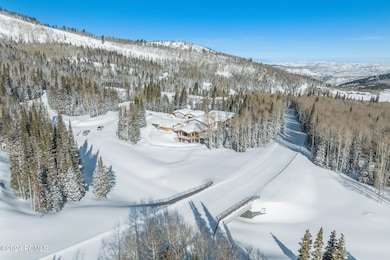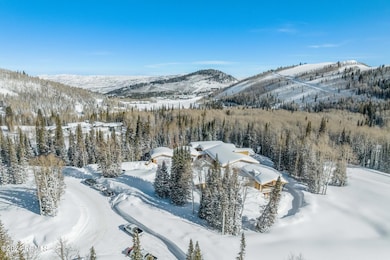
315 White Pine Canyon Rd Park City, UT 84060
Estimated payment $143,927/month
Highlights
- Ski Accessible
- Under Construction
- View of Trees or Woods
- Parley's Park Elementary School Rated A-
- Sauna
- Deck
About This Home
This expansive home is one of a few remaining opportunities for new construction in The Colony at White Pine Canyon. Designed and built by the 4C Group, this beautifully constructed home offers an extensive list of features and amenities while maintaining a tailored aesthetic and intimate atmosphere.
The home spans 14,931 square feet and includes 8 bedrooms, and 10 bathrooms. The main floor living area is anchored by a massive 3-sided open fireplace that is flanked on either side by a generous living and a more intimate conversation sitting area. The connoisseur's kitchen includes all the features one would expect in a home of this caliber with an attached butler's pantry. The dining area has beautiful mountain views and a bar that backs to a glass wall that looks into the climate-controlled wine room. The main floor includes two primary bedrooms, each with fireplaces and luxurious bathroom suites. There are an additional two guest suites on the main floor along with an office, a distinct third living area, a 4-car garage and mudroom along with many other features. The main level also has four heated patio areas that are positioned to take advantage of the breathtaking views and connect the home to its amazing natural surroundings.
The lower level rivals an amusement park with the number of activities and amenities available. There is ski room with its own fireplace, individual lockers, wet bar and ski and board storage that opens directly onto a heated patio with the ski run just a few steps beyond. Around the corner you will find a cozy family room with a billiards area, and a bar with an open pass through to the lower level patio. Additional recreation areas include a golf simulator room, theater with tiered seating, exercise room and cedar sauna. The lower level also has four bedroom suites that include two large bunk rooms. While 315 White Pine Canyon has an impressive list of indoor and outdoor features, special care has also been taken to preserve an area on the lot for a possible future guest house and barn should someone want to further enhance this amazing property. The home is located on a gently sloping lot that is directly adjacent to the Walt's ski trail exclusively for the use of Phase 5 owners and their guests. Phase 5 also includes many other private summer and winter amenities including groomed cross-country ski trails and an open meadow with 5 beautifully interconnected ponds.
Home Details
Home Type
- Single Family
Est. Annual Taxes
- $24,500
Year Built
- Built in 2025 | Under Construction
Lot Details
- 5 Acre Lot
- Property fronts a private road
- Gated Home
- Sloped Lot
- Few Trees
HOA Fees
- $2,350 Monthly HOA Fees
Parking
- 4 Car Attached Garage
- Heated Garage
- Garage Door Opener
- Guest Parking
Property Views
- Woods
- Trees
- Mountain
- Meadow
Home Design
- Home is estimated to be completed on 3/31/25
- Mountain Contemporary Architecture
- Wood Frame Construction
- Metal Roof
- Wood Siding
- Steel Siding
- Stone Siding
- Concrete Perimeter Foundation
- Stone
Interior Spaces
- 15,078 Sq Ft Home
- Wet Bar
- Central Vacuum
- Vaulted Ceiling
- 5 Fireplaces
- Gas Fireplace
- Great Room
- Family Room
- Formal Dining Room
- Home Office
- Storage
- Laundry Room
- Sauna
Kitchen
- Eat-In Kitchen
- Breakfast Bar
- Oven
- Microwave
- Dishwasher
- Kitchen Island
- Disposal
Flooring
- Wood
- Carpet
- Radiant Floor
- Tile
Bedrooms and Bathrooms
- 8 Bedrooms | 2 Main Level Bedrooms
- Primary Bedroom on Main
- Walk-In Closet
- Double Vanity
Home Security
- Fire and Smoke Detector
- Fire Sprinkler System
Outdoor Features
- Deck
- Patio
Utilities
- Central Air
- Heating Available
- Natural Gas Connected
- High Speed Internet
- Phone Available
- Cable TV Available
Listing and Financial Details
- Assessor Parcel Number Cwpc-5gml-315a-Am
Community Details
Overview
- Association fees include com area taxes, management fees, reserve/contingency fund
- Association Phone (435) 658-1171
- Visit Association Website
- Colony At White Pine Canyon Subdivision
Recreation
- Trails
- Ski Accessible
Security
- Building Security System
Map
Home Values in the Area
Average Home Value in this Area
Tax History
| Year | Tax Paid | Tax Assessment Tax Assessment Total Assessment is a certain percentage of the fair market value that is determined by local assessors to be the total taxable value of land and additions on the property. | Land | Improvement |
|---|---|---|---|---|
| 2023 | $24,500 | $4,433,600 | $4,433,600 | $0 |
| 2022 | $13,947 | $2,233,600 | $2,233,600 | $0 |
| 2021 | $0 | $0 | $0 | $0 |
Property History
| Date | Event | Price | Change | Sq Ft Price |
|---|---|---|---|---|
| 08/23/2024 08/23/24 | Pending | -- | -- | -- |
| 07/03/2024 07/03/24 | For Sale | $25,000,000 | +792.9% | $1,658 / Sq Ft |
| 02/24/2021 02/24/21 | Sold | -- | -- | -- |
| 02/01/2021 02/01/21 | Pending | -- | -- | -- |
| 02/01/2021 02/01/21 | For Sale | $2,800,000 | -- | -- |
Deed History
| Date | Type | Sale Price | Title Company |
|---|---|---|---|
| Quit Claim Deed | -- | High Country Title | |
| Quit Claim Deed | -- | High Country Title |
Similar Homes in the area
Source: Park City Board of REALTORS®
MLS Number: 12402754
APN: CWPC-5GML-315A-AM
- 314 White Pine Canyon Rd
- 309 White Pine Canyon Rd
- 323 White Pine Canyon Rd
- 253 White Pine Canyon Rd
- 254 White Pine Canyon Rd
- 208 White Pine Canyon Rd
- 322 White Pine Canyon Rd
- 246 White Pine Canyon Rd
- 143 White Pine Canyon Rd
- 110 White Pine Canyon Rd
- 4867 Legacy Way Unit 8
- 4867 Legacy Way
- 3506 Oak Wood Dr
- 39 White Pine Canyon Rd
- 46 White Pine Canyon Rd
- 12385 Forest Glen Rd
- 26 White Pine Canyon Rd
- 17 White Pine Canyon Rd
- 58 White Pine Canyon Rd
