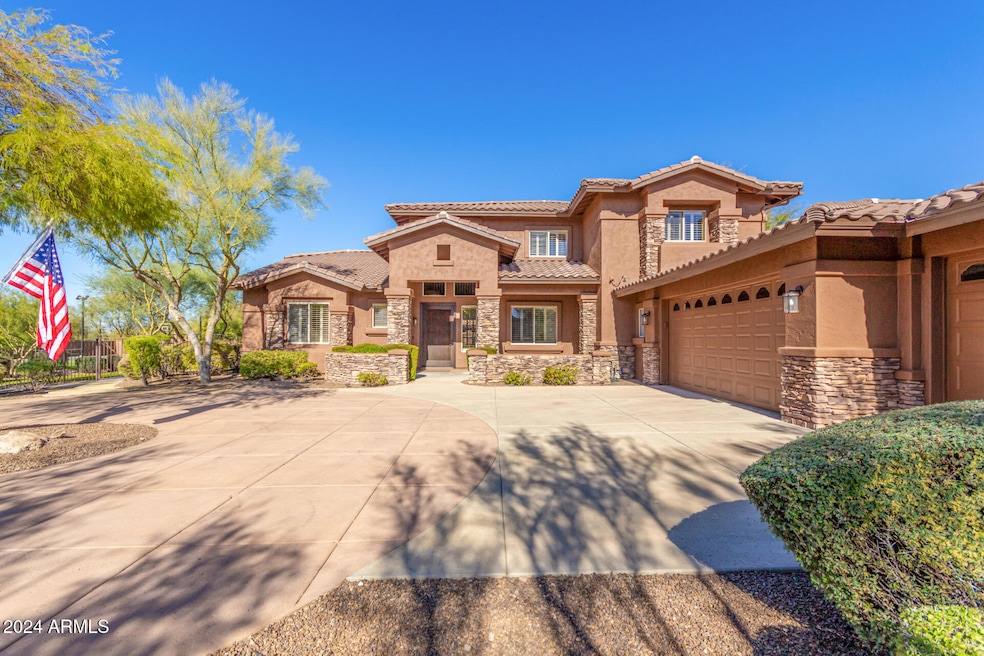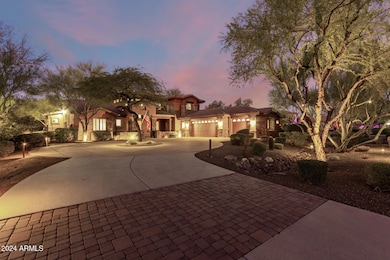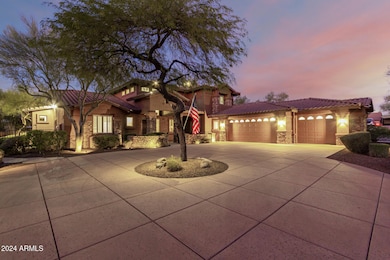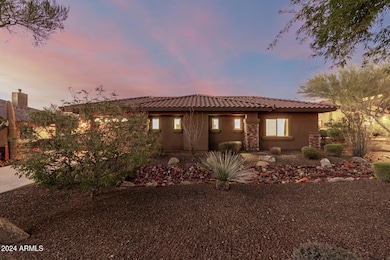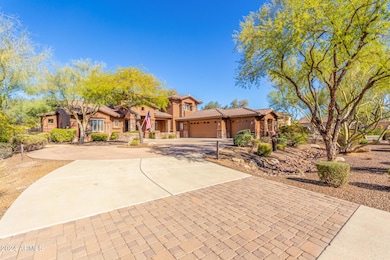
31521 N 48th St Cave Creek, AZ 85331
Desert View NeighborhoodEstimated payment $12,454/month
Highlights
- Guest House
- Horses Allowed On Property
- RV Gated
- Lone Mountain Elementary School Rated A-
- Private Pool
- 1.15 Acre Lot
About This Home
Wow! If you're looking for your dream home w/all the bells & whistles, your search ends here! This marvelous masterpiece has it all! Boasting a 5-car garage, 3-carport parking, a circular driveway, striking stone accents, & a welcoming front porch. You'll love the meticulously maintained interior w/clean lines that exude modern sophistication, showcasing an inviting living room & a spacious family room enhanced by a stone fireplace & surround sound. Features like wood-look flooring, recessed lighting, plantation shutters, & fresh neutral paint add to the haven's appeal. Gourmet eat-in kitchen displays abundant white cabinetry adorned w/crown moulding, a center island, granite counters, ceiling pot rack, SS appliances, a breakfast bar, desk area, a walk-in pantry, & stone backsplash. Grand owner's retreat stands out, complete w/direct outdoor access & a lavish ensuite comprised of two vanities, a garden tub, & a walk-in closet. A HUGE bonus room w/a projector & dry bar is perfect for a home theater. There is more! Remarkable separate casita at the front provides a great room, kitchen, 2 bedrooms, & a bathroom. The balcony overlooks the backyard & enjoys mountain views. Entertainer's backyard is truly unparalleled, equipped w/a covered patio, gazebos, basketball court, exterior fireplace, built-in BBQ, & a refreshing pool w/rock waterfall. Hurry! Don't miss this gem that offers a lifestyle like no other!
Home Details
Home Type
- Single Family
Est. Annual Taxes
- $3,780
Year Built
- Built in 1999
Lot Details
- 1.15 Acre Lot
- Desert faces the front of the property
- Block Wall Fence
- Artificial Turf
Parking
- 4 Open Parking Spaces
- 5 Car Garage
- 3 Carport Spaces
- RV Gated
Home Design
- Contemporary Architecture
- Wood Frame Construction
- Tile Roof
- Stone Exterior Construction
- Stucco
Interior Spaces
- 5,181 Sq Ft Home
- 2-Story Property
- Ceiling height of 9 feet or more
- Ceiling Fan
- Gas Fireplace
- Double Pane Windows
- Family Room with Fireplace
- 2 Fireplaces
- Mountain Views
Kitchen
- Eat-In Kitchen
- Breakfast Bar
- Built-In Microwave
- Kitchen Island
- Granite Countertops
Flooring
- Carpet
- Tile
Bedrooms and Bathrooms
- 8 Bedrooms
- Primary Bedroom on Main
- Primary Bathroom is a Full Bathroom
- 4.5 Bathrooms
- Dual Vanity Sinks in Primary Bathroom
- Bathtub With Separate Shower Stall
Pool
- Private Pool
- Fence Around Pool
Outdoor Features
- Balcony
- Outdoor Fireplace
- Built-In Barbecue
Utilities
- Cooling Available
- Heating System Uses Natural Gas
- High Speed Internet
- Cable TV Available
Additional Features
- Guest House
- Horses Allowed On Property
Listing and Financial Details
- Assessor Parcel Number 211-37-009-V
Community Details
Overview
- No Home Owners Association
- Association fees include no fees
Recreation
- Sport Court
Map
Home Values in the Area
Average Home Value in this Area
Tax History
| Year | Tax Paid | Tax Assessment Tax Assessment Total Assessment is a certain percentage of the fair market value that is determined by local assessors to be the total taxable value of land and additions on the property. | Land | Improvement |
|---|---|---|---|---|
| 2025 | $3,780 | $65,598 | -- | -- |
| 2024 | $3,623 | $62,474 | -- | -- |
| 2023 | $3,623 | $108,180 | $21,630 | $86,550 |
| 2022 | $4,264 | $71,180 | $14,230 | $56,950 |
| 2021 | $4,544 | $68,310 | $13,660 | $54,650 |
| 2020 | $4,439 | $63,450 | $12,690 | $50,760 |
| 2019 | $4,281 | $61,610 | $12,320 | $49,290 |
| 2018 | $4,115 | $60,570 | $12,110 | $48,460 |
| 2017 | $3,963 | $60,060 | $12,010 | $48,050 |
| 2016 | $3,897 | $58,160 | $11,630 | $46,530 |
| 2015 | $3,524 | $55,250 | $11,050 | $44,200 |
Property History
| Date | Event | Price | Change | Sq Ft Price |
|---|---|---|---|---|
| 04/21/2025 04/21/25 | Price Changed | $2,175,000 | -4.4% | $420 / Sq Ft |
| 03/12/2025 03/12/25 | Price Changed | $2,275,000 | -3.2% | $439 / Sq Ft |
| 12/04/2024 12/04/24 | For Sale | $2,350,000 | -- | $454 / Sq Ft |
Deed History
| Date | Type | Sale Price | Title Company |
|---|---|---|---|
| Cash Sale Deed | $68,800 | Security Title Agency |
Mortgage History
| Date | Status | Loan Amount | Loan Type |
|---|---|---|---|
| Open | $784,000 | Credit Line Revolving | |
| Closed | $500,000 | Credit Line Revolving | |
| Closed | $500,000 | Unknown | |
| Closed | $200,000 | Credit Line Revolving |
Similar Home in Cave Creek, AZ
Source: Arizona Regional Multiple Listing Service (ARMLS)
MLS Number: 6790673
APN: 211-37-009V
- 4979 E Cll de Los Arboles
- 5045 E Calle Del Sol
- 4706 E Rancho Caliente Dr
- 32180 N Cave Creek Rd
- 5210 E Calle de Baca
- 4446 E Chaparosa Way
- 5219 E Lone Mountain Rd
- 4402 E Creosote Dr
- 4607 E Rancho Laredo Dr
- 4607 E Sierra Sunset Trail
- 5037 E Sleepy Ranch Rd
- 4429 E Rancho Caliente Dr
- 4546 E Sierra Sunset Trail
- 31847 N 53rd St
- 4340 E Forest Pleasant Place
- 4340 E Forest Pleasant Place
- 4340 E Forest Pleasant Place
- 4340 E Forest Pleasant Place
- 4617 E Montgomery Rd
- 5215 E Thunder Hawk Rd
