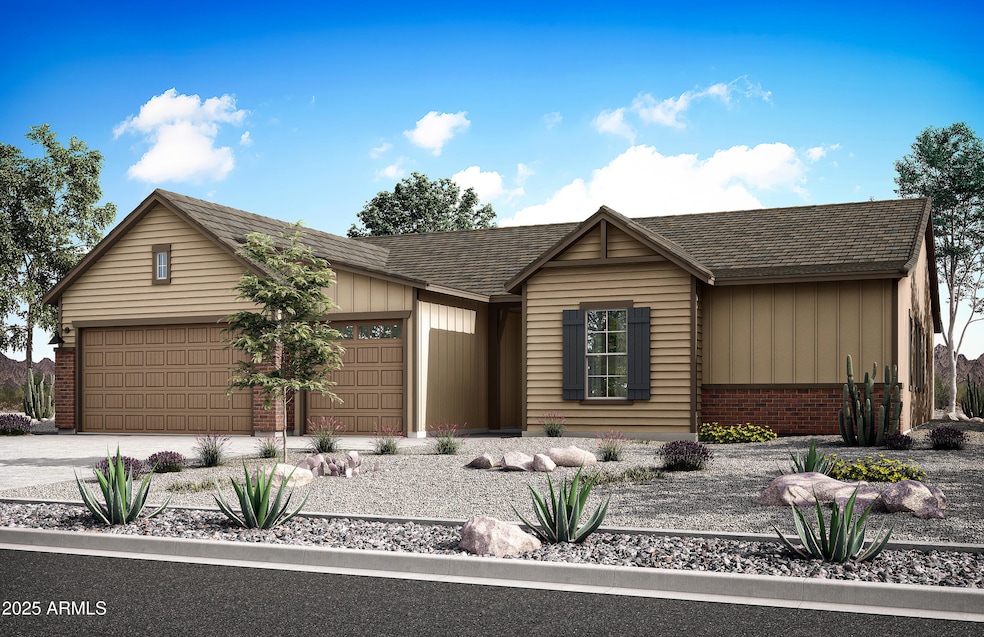
31524 N 42nd Place Cave Creek, AZ 85331
Desert View NeighborhoodEstimated payment $5,267/month
Total Views
1,084
4
Beds
3.5
Baths
2,832
Sq Ft
$316
Price per Sq Ft
Highlights
- Corner Lot
- Granite Countertops
- Eat-In Kitchen
- Lone Mountain Elementary School Rated A-
- Cul-De-Sac
- Double Pane Windows
About This Home
The Ocotillo home features 4 bedrooms, 3 car garage and 3.5 bathrooms. This to be built home is perfect for you to design from the ground up. Construction takes 7 months to complete. These oversized lots feature a relaxed HOA with large side yards to allow RV parking.
Home Details
Home Type
- Single Family
Est. Annual Taxes
- $671
Year Built
- Built in 2025
Lot Details
- 10,245 Sq Ft Lot
- Desert faces the front of the property
- Cul-De-Sac
- Block Wall Fence
- Corner Lot
HOA Fees
- $216 Monthly HOA Fees
Parking
- 3 Car Garage
Home Design
- Home to be built
- Wood Frame Construction
- Concrete Roof
- Stucco
Interior Spaces
- 2,832 Sq Ft Home
- 1-Story Property
- Ceiling height of 9 feet or more
- Double Pane Windows
- ENERGY STAR Qualified Windows
- Vinyl Clad Windows
- Washer and Dryer Hookup
Kitchen
- Eat-In Kitchen
- Breakfast Bar
- Gas Cooktop
- Built-In Microwave
- ENERGY STAR Qualified Appliances
- Kitchen Island
- Granite Countertops
Flooring
- Carpet
- Tile
Bedrooms and Bathrooms
- 4 Bedrooms
- 3.5 Bathrooms
- Dual Vanity Sinks in Primary Bathroom
- Bathtub With Separate Shower Stall
Schools
- Desert Willow Elementary School
- Lone Mountain Elementary Middle School
- Cactus Shadows High School
Utilities
- Cooling Available
- Heating System Uses Natural Gas
Additional Features
- No Interior Steps
- ENERGY STAR Qualified Equipment for Heating
Community Details
- Association fees include ground maintenance, street maintenance
- Forest Pleasant Association, Phone Number (480) 428-8600
- Built by KLMR Homes
- Forest Pleasant Estates Subdivision
- FHA/VA Approved Complex
Listing and Financial Details
- Home warranty included in the sale of the property
- Tax Lot 6
- Assessor Parcel Number 211-36-976
Map
Create a Home Valuation Report for This Property
The Home Valuation Report is an in-depth analysis detailing your home's value as well as a comparison with similar homes in the area
Home Values in the Area
Average Home Value in this Area
Tax History
| Year | Tax Paid | Tax Assessment Tax Assessment Total Assessment is a certain percentage of the fair market value that is determined by local assessors to be the total taxable value of land and additions on the property. | Land | Improvement |
|---|---|---|---|---|
| 2025 | $671 | $10,171 | $10,171 | -- |
| 2024 | $639 | $9,687 | $9,687 | -- |
| 2023 | $639 | $12,930 | $12,930 | $0 |
| 2022 | $622 | $15,975 | $15,975 | $0 |
Source: Public Records
Property History
| Date | Event | Price | Change | Sq Ft Price |
|---|---|---|---|---|
| 04/05/2025 04/05/25 | For Sale | $895,000 | -- | $316 / Sq Ft |
Source: Arizona Regional Multiple Listing Service (ARMLS)
Mortgage History
| Date | Status | Loan Amount | Loan Type |
|---|---|---|---|
| Closed | $3,250,000 | New Conventional |
Source: Public Records
Similar Homes in Cave Creek, AZ
Source: Arizona Regional Multiple Listing Service (ARMLS)
MLS Number: 6843740
APN: 211-36-976
Nearby Homes
- 31528 N 42nd Place
- 31275 N 41st St
- 31203 N 43rd St
- 4216 E Desert Marigold Dr
- 4340 E Forest Pleasant Place
- 4340 E Forest Pleasant Place
- 4340 E Forest Pleasant Place
- 4340 E Forest Pleasant Place
- 4046 E Chaparosa Way
- 4402 E Creosote Dr
- 31226 N 40th Place
- 4329 E Ashler Hills Dr
- 31016 N 42nd Way Unit 3
- 4115 E Ashler Hills Dr
- 4302 E Rancho Caliente Dr
- 4446 E Chaparosa Way
- 4122 E Burnside Trail
- 4429 E Rancho Caliente Dr
- 4356 E Rancho Tierra Dr
- 4116 E Sierra Sunset Trail
