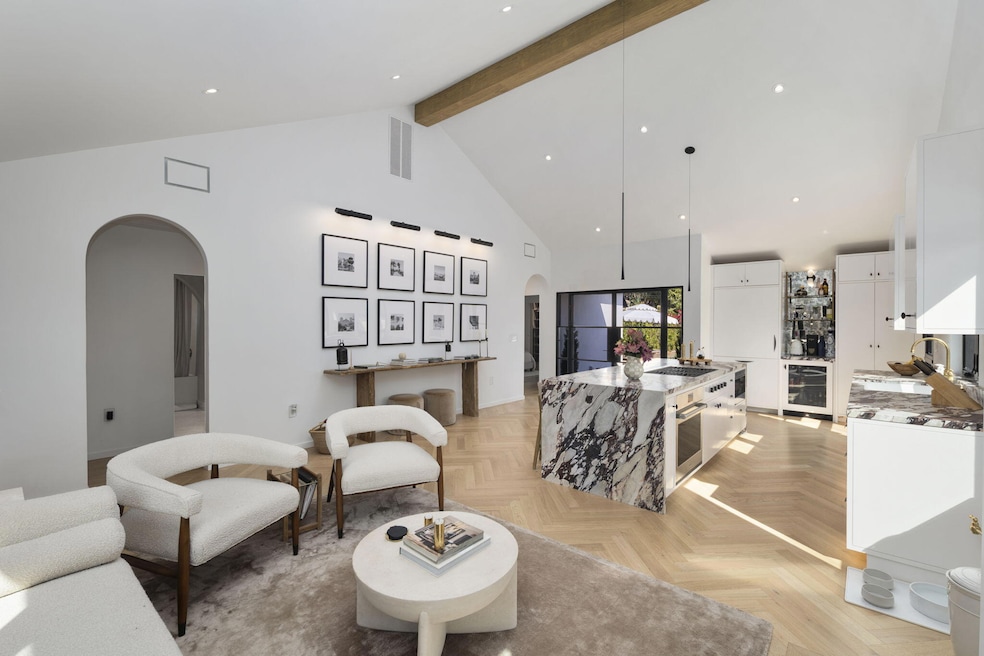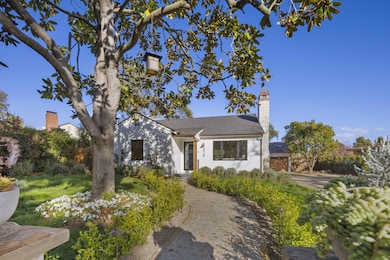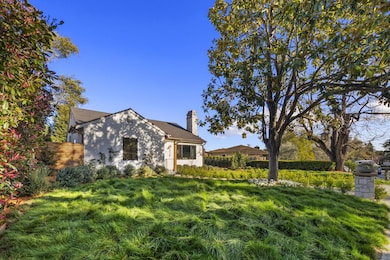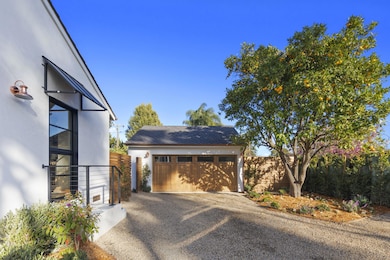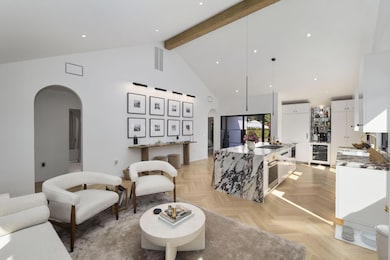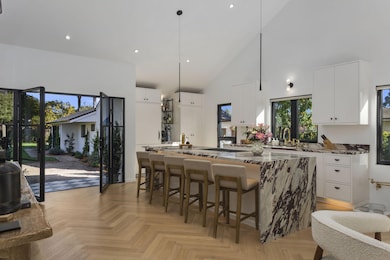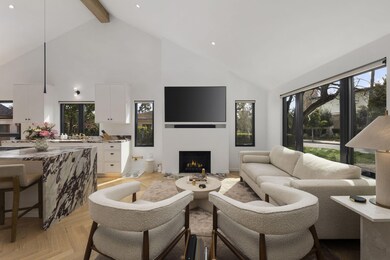
316 Argonne Cir Santa Barbara, CA 93105
East San Roque NeighborhoodEstimated payment $17,117/month
Highlights
- Accessory Dwelling Unit (ADU)
- Spa
- Reverse Osmosis System
- Santa Barbara Senior High School Rated A-
- Updated Kitchen
- Contemporary Architecture
About This Home
Elegantly remodeled, this refined San Roque residence seamlessly blends timeless charm with modern luxury. Herringbone white oak floors, custom Rift White Oak cabinetry with Calacatta Viola marble, and Wolf appliances elevate the interiors, while the living space features a sleek gas fireplace and bespoke finishes. The primary suite offers a spa-like retreat with Taj Mahal quartzite countertops and an Icera floating toilet.
Beyond its exquisite interiors, the home boasts a new energy-efficient roof, lush landscaping, and a serene outdoor oasis with a Marquis hot tub and a 19th-century Sedona stone fireplace. A fully appointed detached ADU enhances versatility, while smart-home upgrades ensure effortless comfort. Ideally located near parks, top-rated schools, and Santa Barbara's finest offerings, this distinguished home is a rare opportunity.
Home Details
Home Type
- Single Family
Est. Annual Taxes
- $4,812
Year Built
- Built in 1947 | Remodeled
Lot Details
- 10,454 Sq Ft Lot
- Fenced
- Level Lot
- Lawn
- Property is in excellent condition
Parking
- 2 Car Detached Garage
- Pre-Wired for Electric Vehicle Charging
- Driveway
Home Design
- Contemporary Architecture
- Raised Foundation
- Composition Roof
- Stucco
Interior Spaces
- 1,910 Sq Ft Home
- 1-Story Property
- Wet Bar
- ENERGY STAR Qualified Windows
- Blinds
- Great Room
- Living Room with Fireplace
Kitchen
- Updated Kitchen
- Built-In Gas Oven
- Built-In Gas Range
- Microwave
- ENERGY STAR Qualified Freezer
- ENERGY STAR Qualified Refrigerator
- ENERGY STAR Qualified Dishwasher
- Disposal
- Reverse Osmosis System
Flooring
- Wood
- Stone
- Marble
Bedrooms and Bathrooms
- 4 Bedrooms
- Remodeled Bathroom
- 3 Full Bathrooms
Laundry
- Laundry in Garage
- ENERGY STAR Qualified Dryer
- Dryer
- ENERGY STAR Qualified Washer
Home Security
- Video Cameras
- Smart Home
- Smart Thermostat
Pool
- Spa
Additional Homes
- Accessory Dwelling Unit (ADU)
- Number of ADU Units: 1
- ADU built in 1964
- ADU includes 1 Bedroom and 1 Bathroom
- Kitchen Sink
- Range Cooktop
- Refrigerator
Location
- Property is near a park
- Property is near public transit
- Property near a hospital
- Property is near schools
- Property is near shops
- Property is near a bus stop
Schools
- Peabody Elementary School
- S.B. Jr. Middle School
- S.B. Sr. High School
Utilities
- Forced Air Heating and Cooling System
- Vented Exhaust Fan
- Underground Utilities
- Tankless Water Heater
- Water Purifier is Owned
- Water Softener is Owned
Listing and Financial Details
- Assessor Parcel Number 053-262-016
- Seller Considering Concessions
Community Details
Overview
- No Home Owners Association
- 2 Units
- 15 San Roque Subdivision
Amenities
- Restaurant
Map
Home Values in the Area
Average Home Value in this Area
Tax History
| Year | Tax Paid | Tax Assessment Tax Assessment Total Assessment is a certain percentage of the fair market value that is determined by local assessors to be the total taxable value of land and additions on the property. | Land | Improvement |
|---|---|---|---|---|
| 2023 | $4,812 | $449,012 | $292,837 | $156,175 |
| 2022 | $4,640 | $440,209 | $287,096 | $153,113 |
| 2021 | $4,530 | $431,578 | $281,467 | $150,111 |
| 2020 | $4,482 | $427,153 | $278,581 | $148,572 |
| 2019 | $4,403 | $418,778 | $273,119 | $145,659 |
| 2018 | $4,339 | $410,567 | $267,764 | $142,803 |
| 2017 | $4,194 | $402,517 | $262,514 | $140,003 |
| 2016 | $4,163 | $394,625 | $257,367 | $137,258 |
| 2014 | $4,049 | $381,086 | $248,537 | $132,549 |
Property History
| Date | Event | Price | Change | Sq Ft Price |
|---|---|---|---|---|
| 04/03/2025 04/03/25 | Pending | -- | -- | -- |
| 03/19/2025 03/19/25 | For Sale | $2,995,000 | +92.0% | $1,568 / Sq Ft |
| 05/14/2024 05/14/24 | Sold | $1,560,000 | +0.6% | $1,175 / Sq Ft |
| 04/26/2024 04/26/24 | Pending | -- | -- | -- |
| 04/23/2024 04/23/24 | For Sale | $1,550,000 | -- | $1,167 / Sq Ft |
Deed History
| Date | Type | Sale Price | Title Company |
|---|---|---|---|
| Grant Deed | -- | None Listed On Document | |
| Grant Deed | -- | None Listed On Document | |
| Grant Deed | $16,500 | None Listed On Document | |
| Grant Deed | $16,500 | None Listed On Document | |
| Grant Deed | $1,560,000 | Fidelity National Title Compan |
Mortgage History
| Date | Status | Loan Amount | Loan Type |
|---|---|---|---|
| Open | $2,600,000 | New Conventional | |
| Previous Owner | $2,286,000 | Construction | |
| Previous Owner | $145,000 | Credit Line Revolving | |
| Previous Owner | $60,000 | Credit Line Revolving |
Similar Homes in the area
Source: Santa Barbara Multiple Listing Service
MLS Number: 25-1053
APN: 053-262-016
- 3117 Calle Noguera
- 2965 Calle Noguera
- 3050 Serena Rd
- 3205 Lucinda Ln
- 702 E Calle Laureles
- 302 Piedmont Rd
- 2923 La Combadura Rd
- 2641 State St Unit W-3
- 2648 State St Unit 32
- 3663 San Remo Dr Unit 3a
- 3716 Capri Dr
- 2624 State St Unit 1
- 2623 State St Unit 3
- 2986 Kenmore Place
- 3726 State St Unit 203
- 2731 Miradero Dr
- 30 W Constance Ave Unit 4
- 2620 Las Encinas Rd
- 26 W Constance Ave Unit 8
- 2920 Kenmore Place
