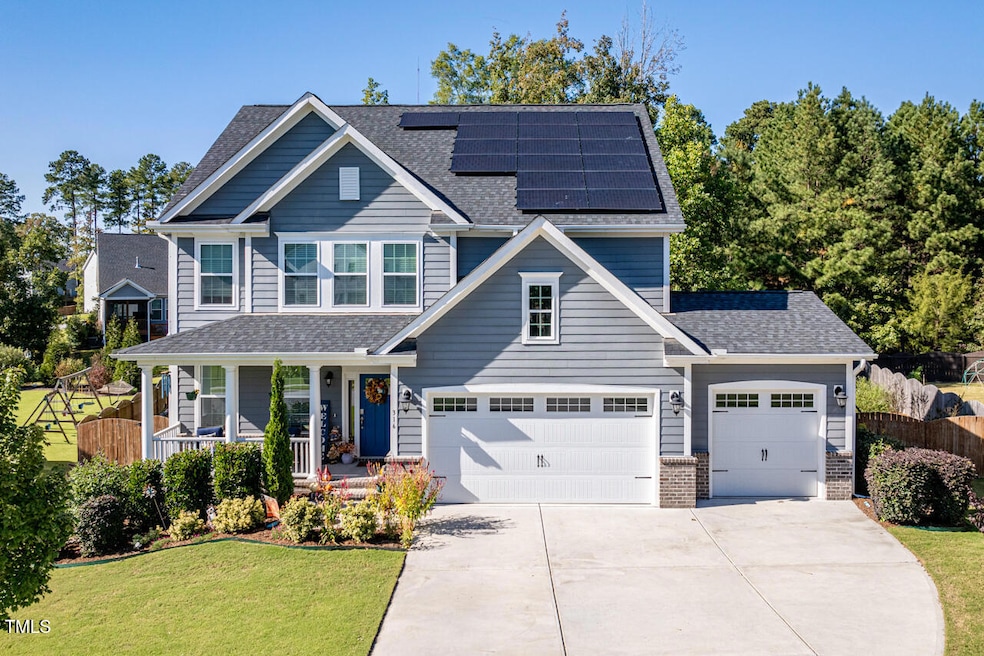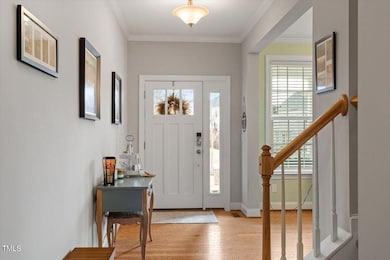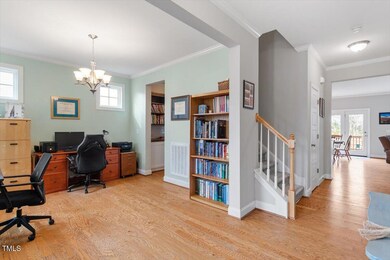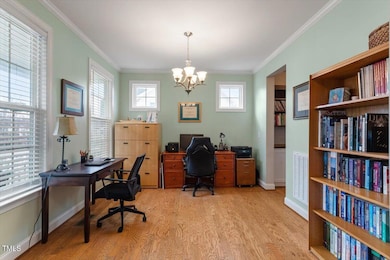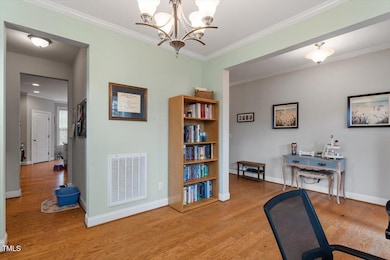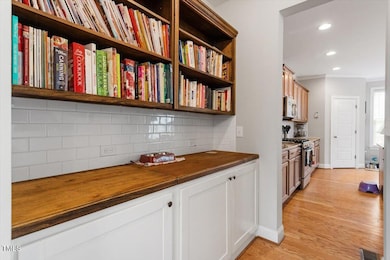
316 Granite Cove Ct Rolesville, NC 27571
Granite Falls NeighborhoodEstimated payment $4,110/month
Highlights
- Fitness Center
- Deck
- Wood Flooring
- Sanford Creek Elementary School Rated A-
- Traditional Architecture
- Finished Attic
About This Home
Welcome to this exquisite 3-story home located in a peaceful cul-de-sac, offering the perfect balance of spacious living and privacy. With a generous backyard, this home provides an ideal space for entertaining, gardening, or simply relaxing in your own personal oasis. Plus, enjoy the benefits of owned solar panels, offering energy efficiency and lower utility bills year-round!
As you enter, you're greeted by an inviting dining room followed by a private office—perfect for working from home or enjoying some quiet time. The eat-in kitchen is a chef's dream, featuring a large island, sleek countertops, and a butler's pantry that provides ample storage. The kitchen flows seamlessly into the great room, creating an open-concept space perfect for casual get-togethers.
On the second floor, the expansive primary bedroom is a retreat of its own, complete with a spacious layout and plenty of natural light. Three additional bedrooms provide ample space for guests or a growing household. A cozy loft area adds flexibility for a playroom, additional office, or lounge space.
The third floor boasts a huge bonus room with a private full bath, making it an ideal space for a guest suite, home theater, or recreational area—your possibilities are endless!
As a resident, you'll enjoy exclusive access to the Granite Falls Swim and Athletic Center through the HOA, offering resort-style amenities like pools, fitness facilities, and athletic courts.
This home has it all—spacious interiors, private outdoor space, and unbeatable community amenities. Don't miss the opportunity to make this dream home yours!
Home Details
Home Type
- Single Family
Est. Annual Taxes
- $5,295
Year Built
- Built in 2019
Lot Details
- 0.41 Acre Lot
- Privacy Fence
- Wood Fence
- Back Yard Fenced
- Landscaped with Trees
HOA Fees
- $115 Monthly HOA Fees
Parking
- 3 Car Attached Garage
- Inside Entrance
- Front Facing Garage
Home Design
- Traditional Architecture
- Brick Exterior Construction
- Block Foundation
- Shingle Roof
- HardiePlank Type
Interior Spaces
- 3,503 Sq Ft Home
- 3-Story Property
- Ceiling Fan
- Gas Log Fireplace
- Double Pane Windows
- Blinds
- Window Screens
- Entrance Foyer
- Family Room
- Dining Room
- Home Office
- Loft
- Bonus Room
- Fire and Smoke Detector
Kitchen
- Butlers Pantry
- Built-In Gas Oven
- Self-Cleaning Oven
- Built-In Gas Range
- Microwave
- Dishwasher
- Granite Countertops
Flooring
- Wood
- Carpet
- Tile
Bedrooms and Bathrooms
- 5 Bedrooms
- Walk-In Closet
Laundry
- Laundry Room
- Laundry on upper level
- Electric Dryer Hookup
Attic
- Finished Attic
- Attic or Crawl Hatchway Insulated
Basement
- Block Basement Construction
- Crawl Space
Outdoor Features
- Deck
- Outdoor Storage
- Rain Gutters
- Front Porch
Location
- Suburban Location
Schools
- Sanford Creek Elementary School
- Rolesville Middle School
- Rolesville High School
Utilities
- Dehumidifier
- Zoned Heating and Cooling
- Heat Pump System
- Natural Gas Connected
- Gas Water Heater
- Water Purifier
- Water Purifier is Owned
- Water Softener is Owned
Listing and Financial Details
- Assessor Parcel Number 1759740671
Community Details
Overview
- Association fees include insurance
- Ppm Association, Phone Number (919) 848-4911
- Granite Falls Subdivision
Recreation
- Fitness Center
- Community Pool
Map
Home Values in the Area
Average Home Value in this Area
Tax History
| Year | Tax Paid | Tax Assessment Tax Assessment Total Assessment is a certain percentage of the fair market value that is determined by local assessors to be the total taxable value of land and additions on the property. | Land | Improvement |
|---|---|---|---|---|
| 2024 | $5,595 | $577,497 | $110,000 | $467,497 |
| 2023 | $4,896 | $409,696 | $75,000 | $334,696 |
| 2022 | $4,443 | $409,696 | $75,000 | $334,696 |
| 2021 | $4,627 | $409,696 | $75,000 | $334,696 |
| 2020 | $4,363 | $409,696 | $75,000 | $334,696 |
| 2019 | $1,225 | $80,000 | $80,000 | $0 |
| 2018 | $0 | $80,000 | $80,000 | $0 |
Property History
| Date | Event | Price | Change | Sq Ft Price |
|---|---|---|---|---|
| 03/31/2025 03/31/25 | Pending | -- | -- | -- |
| 03/10/2025 03/10/25 | For Sale | $649,900 | 0.0% | $186 / Sq Ft |
| 02/20/2025 02/20/25 | Off Market | $649,900 | -- | -- |
| 01/23/2025 01/23/25 | For Sale | $649,900 | -- | $186 / Sq Ft |
Deed History
| Date | Type | Sale Price | Title Company |
|---|---|---|---|
| Warranty Deed | $397,000 | None Available | |
| Warranty Deed | $151,000 | None Available |
Mortgage History
| Date | Status | Loan Amount | Loan Type |
|---|---|---|---|
| Open | $149,230 | New Conventional | |
| Closed | $150,000 | New Conventional |
Similar Homes in the area
Source: Doorify MLS
MLS Number: 10072414
APN: 1759.15-74-0671-000
- 1021 Smoke Willow Way Unit 130
- 617 Big Willow Way
- 464 Granite Saddle Dr
- 813 Willow Tower Ct Unit 148
- 1040 Smoke Willow Way
- 825 Willow Tower Ct
- 812 Willow Tower Ct Unit 155
- 816 Willow Tower Ct Unit 154
- 820 Willow Tower Ct Unit 153
- 2905 Pluton Place
- 453 Granite Saddle Dr
- 416 Granite Saddle Dr
- 454 Big Willow Way
- 5725 Lord Granville Way
- 2921 Lawson Walk Way
- 421 Shady Willow Ln
- 6205 Roles Saddle Dr
- 1200 Granite Falls Blvd
- 4014 Peeler Ct
- 11249 Jeffreys Ln
