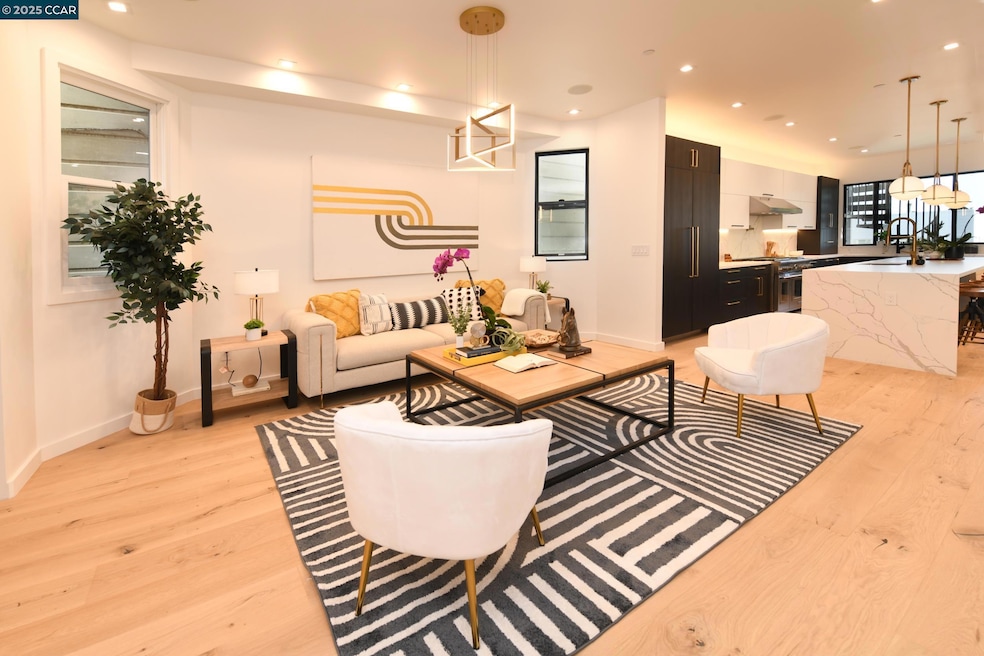
3169 Washington St San Francisco, CA 94115
Pacific Heights NeighborhoodEstimated payment $45,504/month
Highlights
- Downtown View
- Updated Kitchen
- Victorian Architecture
- Cobb (William L.) Elementary School Rated A-
- Engineered Wood Flooring
- Solid Surface Countertops
About This Home
Located in the heart of THE PACIFIC HEIGHT, this beautiful Victorian is renovated from ground up. This modern & sophisticated home is packed with high-end appliances, luxurious materials, & finishes. The first floor offers a foyer, living room, a family room, dinning room with a wine cellar, and gourmet kitchen with an island. From the family room, a wide staircase with glass railings gives access to the basement and connects to the second floor with a second family/study/guest room (which offers a full guest bath), a bedroom suite and a master suite with a shower and soaking tub. Continuing up the stairs, the primary suite has a view of downtown, a baby/office room, wet bar, two walk in closets, a secret room, air conditioning, a master bath with dual showers and a soaking tub. The lower level offers a gym/guest bedroom, full bath, sauna, laundry closet, half bath, and a recreation room/ballroom with media walls and a kitchenette. Through the glass sliding door, the landscaped yard incorporates two party sized decks & a redwood fence. This extraordinary 4 story house impresses many with windows and sliding glass doors intricately designed on the balconies at each level. This captivating modernized Victorian is one of a kind that is suitable for luxury living & social gatherings.
Home Details
Home Type
- Single Family
Est. Annual Taxes
- $45,064
Year Built
- Built in 1900
Lot Details
- 3,192 Sq Ft Lot
- Lot Sloped Down
- Back Yard Fenced
Parking
- 1 Car Attached Garage
- Garage Door Opener
Home Design
- Victorian Architecture
- Concrete Foundation
- Shingle Roof
- Wood Siding
- Composition Shingle
Interior Spaces
- 3-Story Property
- Sound System
- Electric Fireplace
- Double Pane Windows
- Family Room
- Dining Area
- Home Office
- Downtown Views
Kitchen
- Updated Kitchen
- Gas Range
- Free-Standing Range
- Microwave
- Dishwasher
- Kitchen Island
- Solid Surface Countertops
- Disposal
Flooring
- Engineered Wood
- Tile
Bedrooms and Bathrooms
- 5 Bedrooms
Laundry
- Dryer
- Washer
Home Security
- Carbon Monoxide Detectors
- Fire and Smoke Detector
- Fire Sprinkler System
Utilities
- Central Air
- Heating System Uses Natural Gas
- Individual Controls for Heating
- Radiant Heating System
- Tankless Water Heater
- Gas Water Heater
Community Details
- No Home Owners Association
- Contra Costa Association
- Pacific Heights Subdivision
Listing and Financial Details
- Assessor Parcel Number 0999 027
Map
Home Values in the Area
Average Home Value in this Area
Tax History
| Year | Tax Paid | Tax Assessment Tax Assessment Total Assessment is a certain percentage of the fair market value that is determined by local assessors to be the total taxable value of land and additions on the property. | Land | Improvement |
|---|---|---|---|---|
| 2024 | $45,064 | $3,837,450 | $2,988,361 | $849,089 |
| 2023 | $44,418 | $3,762,207 | $2,929,766 | $832,441 |
| 2022 | $42,881 | $3,625,400 | $2,872,320 | $753,080 |
| 2021 | $9,560 | $799,119 | $478,516 | $320,603 |
| 2020 | $9,556 | $790,926 | $473,610 | $317,316 |
| 2019 | $9,229 | $775,419 | $464,324 | $311,095 |
| 2018 | $8,916 | $760,216 | $455,220 | $304,996 |
| 2017 | $8,811 | $745,311 | $446,295 | $299,016 |
| 2016 | $8,926 | $730,698 | $437,545 | $293,153 |
| 2015 | $8,545 | $719,723 | $430,973 | $288,750 |
| 2014 | $8,578 | $705,625 | $422,531 | $283,094 |
Property History
| Date | Event | Price | Change | Sq Ft Price |
|---|---|---|---|---|
| 03/08/2025 03/08/25 | For Sale | $7,480,000 | +112.5% | $1,636 / Sq Ft |
| 04/15/2021 04/15/21 | Sold | $3,520,000 | +0.6% | $959 / Sq Ft |
| 03/18/2021 03/18/21 | Pending | -- | -- | -- |
| 03/04/2021 03/04/21 | For Sale | $3,500,000 | -- | $954 / Sq Ft |
Deed History
| Date | Type | Sale Price | Title Company |
|---|---|---|---|
| Grant Deed | $3,520,000 | First American Title Company | |
| Interfamily Deed Transfer | -- | None Available |
Mortgage History
| Date | Status | Loan Amount | Loan Type |
|---|---|---|---|
| Open | $2,288,000 | New Conventional | |
| Previous Owner | $581,000 | New Conventional | |
| Previous Owner | $500,000 | Future Advance Clause Open End Mortgage | |
| Previous Owner | $260,000 | Credit Line Revolving | |
| Previous Owner | $740,000 | Unknown | |
| Previous Owner | $773,000 | Unknown | |
| Previous Owner | $240,000 | Credit Line Revolving |
Similar Homes in San Francisco, CA
Source: Contra Costa Association of REALTORS®
MLS Number: 41088747
APN: 0999-027
- 3122 Clay St
- 3140 Clay St Unit 7
- 3101 Clay St Unit 3
- 3137 Washington St
- 3176 Clay St
- 3169 Washington St
- 3190 Clay St
- 1910 Baker St
- 3065 Clay St Unit 12
- 3045 Jackson St Unit 603
- 1822 Lyon St
- 2025 Broderick St Unit 6
- 1818 Lyon St
- 2999 California St Unit 703
- 2999 California St Unit 302
- 2913 California St
- 1745 Lyon St
- 2329 Divisadero St Unit 2
- 20 Presidio Ave
- 1721 Lyon St






