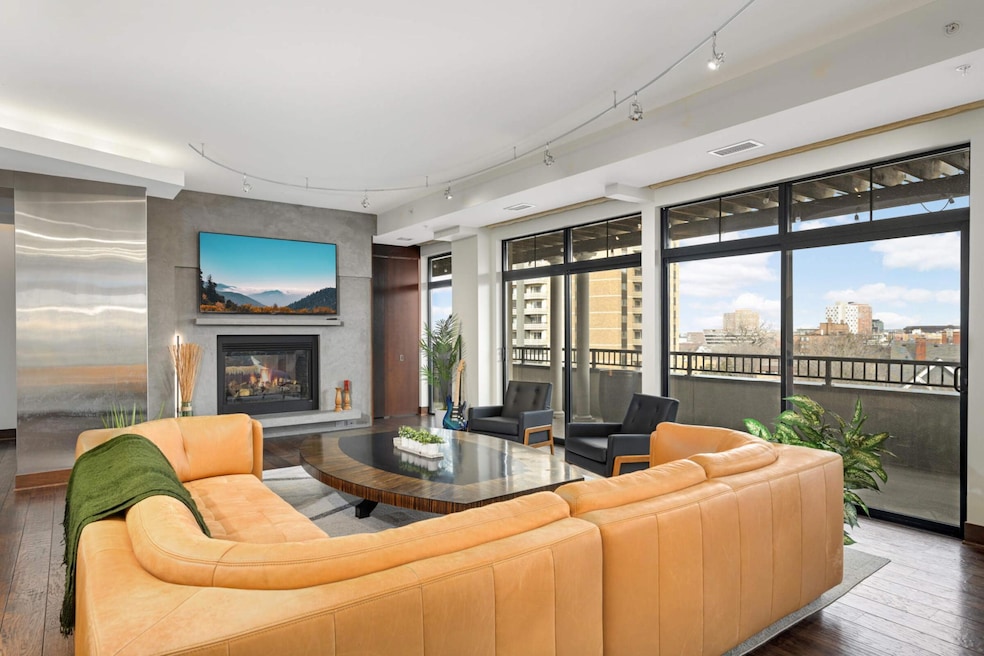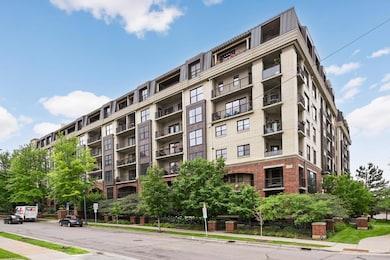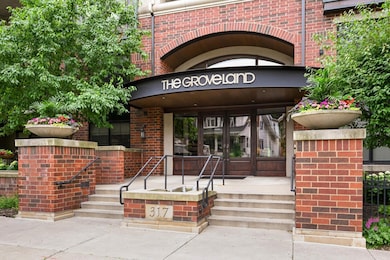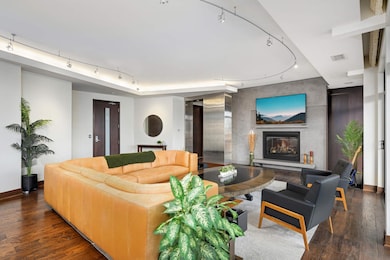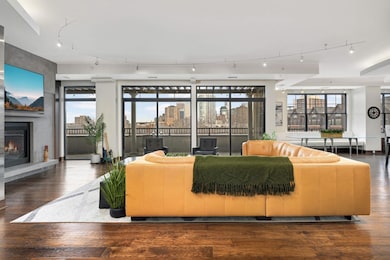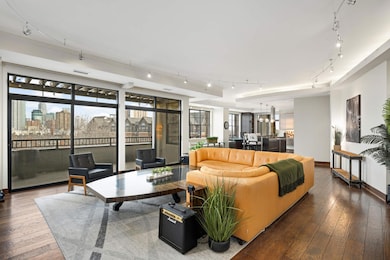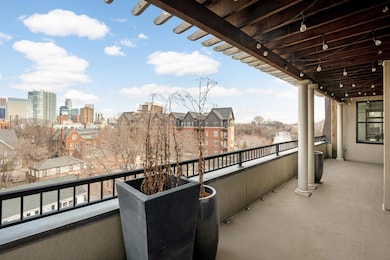
The Groveland 317 Groveland Ave Unit 700 Minneapolis, MN 55403
Loring Park NeighborhoodEstimated payment $7,854/month
Highlights
- City View
- Home Office
- The kitchen features windows
- Fireplace in Primary Bedroom
- Elevator
- 3 Car Attached Garage
About This Home
Don't miss this incredible top floor penthouse condo with skyline views from every room. Featuring 10 ft ceilings, floor to ceiling windows that let in tons of natural light, expansive patio and a seamless spacious floorplan. Chefs kitchen with wolf and subzero appliances, walk in pantry, dedicated laundry room, two ensuites including your massive primary wing with walk in closet, spa like bath and so much more! Your unit comes with 3 parking spaces and two large storage units! Building amenities include 2 gyms, a community room and a private outdoor courtyard. Make it yours today!
Property Details
Home Type
- Condominium
Est. Annual Taxes
- $11,356
Year Built
- Built in 2006
HOA Fees
- $1,895 Monthly HOA Fees
Parking
- 3 Car Attached Garage
- Heated Garage
- Garage Door Opener
- Guest Parking
Home Design
- Flat Roof Shape
Interior Spaces
- 2,930 Sq Ft Home
- 1-Story Property
- Living Room with Fireplace
- Home Office
Kitchen
- Built-In Oven
- Cooktop
- Microwave
- Dishwasher
- The kitchen features windows
Bedrooms and Bathrooms
- 2 Bedrooms
- Fireplace in Primary Bedroom
Laundry
- Dryer
- Washer
Home Security
Additional Features
- Patio
- Forced Air Heating and Cooling System
Listing and Financial Details
- Assessor Parcel Number 2702924331070
Community Details
Overview
- Association fees include air conditioning, maintenance structure, cable TV, controlled access, gas, heating, internet, lawn care, ground maintenance, parking, professional mgmt, trash, security, shared amenities, snow removal
- First Service Residential Association, Phone Number (952) 277-2700
- High-Rise Condominium
- Cic 1382 The Groveland Subdivision
Additional Features
- Elevator
- Fire Sprinkler System
Map
About The Groveland
Home Values in the Area
Average Home Value in this Area
Tax History
| Year | Tax Paid | Tax Assessment Tax Assessment Total Assessment is a certain percentage of the fair market value that is determined by local assessors to be the total taxable value of land and additions on the property. | Land | Improvement |
|---|---|---|---|---|
| 2023 | $11,357 | $802,000 | $62,000 | $740,000 |
| 2022 | $16,936 | $1,002,000 | $56,000 | $946,000 |
| 2021 | $16,000 | $1,089,000 | $50,000 | $1,039,000 |
| 2020 | $16,951 | $1,070,000 | $50,100 | $1,019,900 |
| 2019 | $17,430 | $1,049,000 | $35,000 | $1,014,000 |
| 2018 | $16,322 | $1,049,000 | $35,000 | $1,014,000 |
| 2017 | $15,665 | $925,000 | $32,600 | $892,400 |
| 2016 | $16,171 | $925,000 | $32,600 | $892,400 |
| 2015 | $17,479 | $950,000 | $29,100 | $920,900 |
| 2014 | -- | $869,000 | $29,100 | $839,900 |
Property History
| Date | Event | Price | Change | Sq Ft Price |
|---|---|---|---|---|
| 02/27/2025 02/27/25 | Price Changed | $899,900 | -5.3% | $307 / Sq Ft |
| 01/10/2025 01/10/25 | For Sale | $949,900 | +27.5% | $324 / Sq Ft |
| 07/01/2021 07/01/21 | Sold | $745,000 | -6.8% | $254 / Sq Ft |
| 05/10/2021 05/10/21 | Pending | -- | -- | -- |
| 03/01/2021 03/01/21 | Price Changed | $799,000 | 0.0% | $273 / Sq Ft |
| 03/01/2021 03/01/21 | For Sale | $799,000 | +7.2% | $273 / Sq Ft |
| 02/24/2021 02/24/21 | Off Market | $745,000 | -- | -- |
| 01/04/2021 01/04/21 | For Sale | $899,000 | +20.7% | $307 / Sq Ft |
| 10/21/2020 10/21/20 | Off Market | $745,000 | -- | -- |
| 07/26/2020 07/26/20 | For Sale | $899,000 | +9.0% | $307 / Sq Ft |
| 11/21/2012 11/21/12 | Sold | $825,000 | -47.6% | $282 / Sq Ft |
| 10/07/2012 10/07/12 | Pending | -- | -- | -- |
| 06/04/2011 06/04/11 | For Sale | $1,575,000 | -- | $538 / Sq Ft |
Deed History
| Date | Type | Sale Price | Title Company |
|---|---|---|---|
| Warranty Deed | $745,000 | None Listed On Document | |
| Warranty Deed | $745,000 | None Available | |
| Warranty Deed | -- | None Available | |
| Interfamily Deed Transfer | -- | None Available | |
| Warranty Deed | $825,000 | Regency Title Inc | |
| Deed | $745,000 | -- |
Mortgage History
| Date | Status | Loan Amount | Loan Type |
|---|---|---|---|
| Open | $748,465 | New Conventional | |
| Previous Owner | $101,000 | Credit Line Revolving |
Similar Homes in Minneapolis, MN
Source: NorthstarMLS
MLS Number: 6646265
APN: 27-029-24-33-1070
- 317 Groveland Ave Unit 309
- 317 Groveland Ave Unit 120
- 317 Groveland Ave Unit 508
- 317 Groveland Ave Unit 300
- 317 Groveland Ave Unit 700
- 317 Groveland Ave Unit 105
- 400 Groveland Ave Unit 1808
- 400 Groveland Ave Unit 2107
- 400 Groveland Ave Unit 912
- 410 Groveland Ave Unit 2001
- 301 Clifton Ave Unit 3D
- 520 Ridgewood Ave Unit 103
- 301 Oak Grove St Unit 205
- 301 Oak Grove St Unit 206
- 301 Oak Grove St Unit 209
- 504 W Franklin Ave Unit 2C
- 504 W Franklin Ave Unit 3A
- 318 W Franklin Ave
- 1926 Pleasant Ave Unit 303
- 232 W Franklin Ave Unit 103
