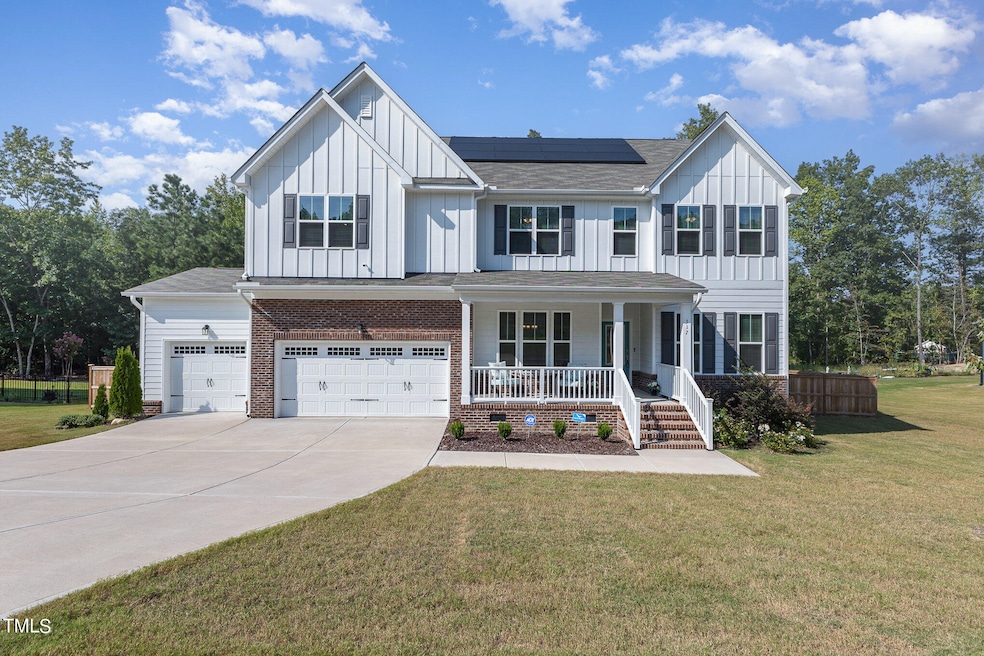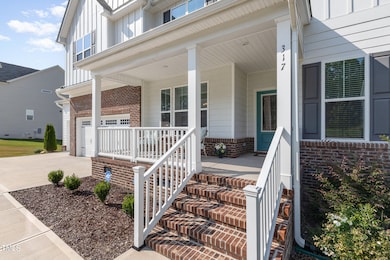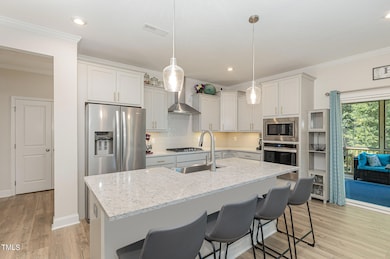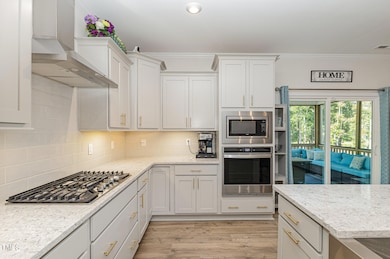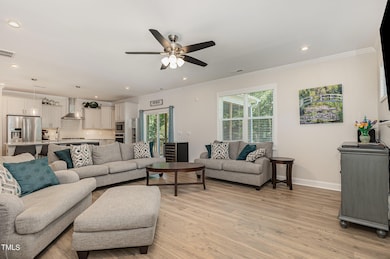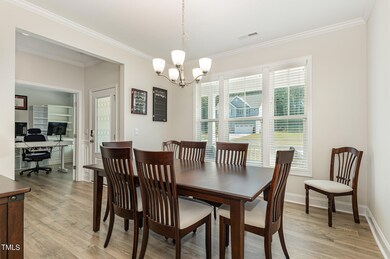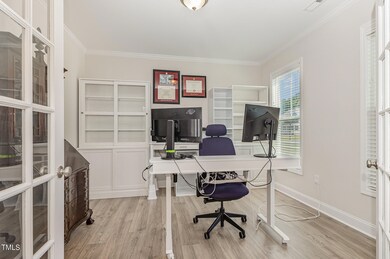
317 Sparrow Ridge Dr Rolesville, NC 27587
Highlights
- View of Trees or Woods
- Craftsman Architecture
- Main Floor Bedroom
- Sanford Creek Elementary School Rated A-
- Partially Wooded Lot
- High Ceiling
About This Home
As of October 2024This elegant home offers a perfect blend of style and functionality, with an open foyer that leads to a formal dining room, private front office, and then seamlessly flows into an inviting living room space. The gourmet kitchen is a chef's dream, featuring a gas cooktop, full tile backsplash, and quartz countertops throughout. A convenient drop zone with a bench leads to a downstairs guest suite with a full bathroom.
Upstairs, you'll find four additional bedrooms, including a luxurious primary suite, a spacious game room, and three more full bathrooms. The home is enhanced with upgraded blinds, ceiling fans, extra shelving in the primary suite closet, and custom shelves with a tool rack in the 3-car garage.
Relax on the screened-in porch, overlooking a large, fenced backyard treated with Ever-Seal for lasting beauty and durability. Enjoy the energy saving benefits of a fully paid off solar panel system! Other features include a tankless water heater, Hardie plank siding, and additional Ever-Seal treatment on the front porch, sidewalk, and driveway with a 25-year warranty.
Conveniently located near Cobblestone Village and Publix, with access to scenic walking trails and a community pavilion, this home is a must-see!
Home Details
Home Type
- Single Family
Est. Annual Taxes
- $5,908
Year Built
- Built in 2022
Lot Details
- 0.69 Acre Lot
- Wood Fence
- Landscaped
- Cleared Lot
- Partially Wooded Lot
- Back Yard Fenced and Front Yard
HOA Fees
- $52 Monthly HOA Fees
Parking
- 3 Car Attached Garage
- Garage Door Opener
- Private Driveway
Home Design
- Craftsman Architecture
- Traditional Architecture
- Brick Exterior Construction
- Block Foundation
- Architectural Shingle Roof
- Board and Batten Siding
Interior Spaces
- 3,330 Sq Ft Home
- 2-Story Property
- Crown Molding
- Smooth Ceilings
- High Ceiling
- Ceiling Fan
- Gas Log Fireplace
- Insulated Windows
- Blinds
- Mud Room
- Family Room
- Living Room with Fireplace
- Dining Room
- Home Office
- Screened Porch
- Views of Woods
- Basement
- Crawl Space
- Pull Down Stairs to Attic
- Home Security System
Kitchen
- Built-In Oven
- Gas Cooktop
- Range Hood
- Microwave
- Dishwasher
- Kitchen Island
- Quartz Countertops
- Disposal
Flooring
- Carpet
- Laminate
- Tile
- Vinyl
Bedrooms and Bathrooms
- 5 Bedrooms
- Main Floor Bedroom
- Walk-In Closet
- Double Vanity
- Separate Shower in Primary Bathroom
- Walk-in Shower
Laundry
- Laundry on upper level
- Dryer
- Washer
Outdoor Features
- Rain Gutters
Schools
- Sanford Creek Elementary School
- Rolesville Middle School
- Rolesville High School
Utilities
- Cooling System Powered By Gas
- Forced Air Zoned Cooling and Heating System
- Heating System Uses Natural Gas
- Underground Utilities
- Natural Gas Connected
- High Speed Internet
- Phone Available
- Cable TV Available
Community Details
- Elite Property Management Association, Phone Number (919) 233-7660
- Built by D.R. Horton
- Chandlers Ridge Subdivision, Jordan Floorplan
Listing and Financial Details
- Assessor Parcel Number 1769364790
Map
Home Values in the Area
Average Home Value in this Area
Property History
| Date | Event | Price | Change | Sq Ft Price |
|---|---|---|---|---|
| 10/17/2024 10/17/24 | Sold | $710,000 | -2.1% | $213 / Sq Ft |
| 09/18/2024 09/18/24 | Pending | -- | -- | -- |
| 08/29/2024 08/29/24 | For Sale | $725,000 | +6.7% | $218 / Sq Ft |
| 12/15/2023 12/15/23 | Off Market | $679,760 | -- | -- |
| 02/28/2023 02/28/23 | Sold | $679,760 | 0.0% | $202 / Sq Ft |
| 01/19/2023 01/19/23 | Pending | -- | -- | -- |
| 11/04/2022 11/04/22 | Price Changed | $679,760 | -1.4% | $202 / Sq Ft |
| 09/30/2022 09/30/22 | Price Changed | $689,760 | -2.8% | $205 / Sq Ft |
| 09/19/2022 09/19/22 | Price Changed | $709,760 | +0.2% | $211 / Sq Ft |
| 08/25/2022 08/25/22 | For Sale | $708,660 | -- | $211 / Sq Ft |
Similar Homes in the area
Source: Doorify MLS
MLS Number: 10049590
- 120 Longspur Ln
- 100 Watkins Farm Rd
- 321 Nortwick Rd
- 215 Terrell Dr
- 952 Emmer St
- 937 Emmer St
- 712 Holstein Dairy Way
- 921 Emmer St
- 900 Emmer St
- 137 Shadowdale Ln
- 5600 Abbey Grace Ln
- 454 Big Willow Way
- 6460 Alfalfa Ln
- 6456 Alfalfa Ln
- 256 Windsor Mill Rd
- 6452 Alfalfa Ln
- 6448 Alfalfa Ln
- 253 Windsor Mill Rd
- 6440 Alfalfa Ln
- 6461 Alfalfa Ln
