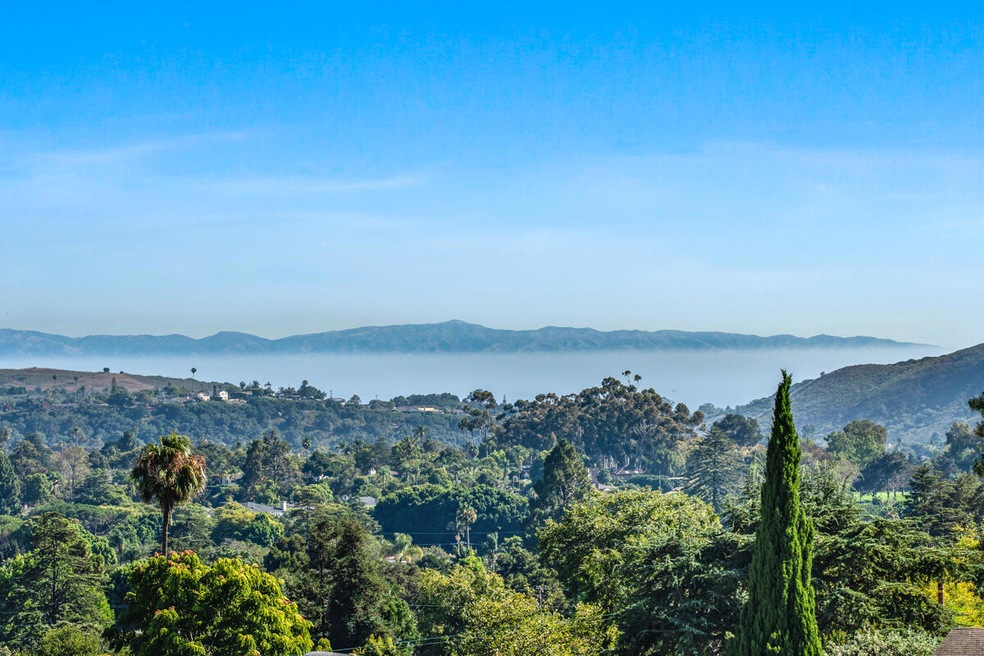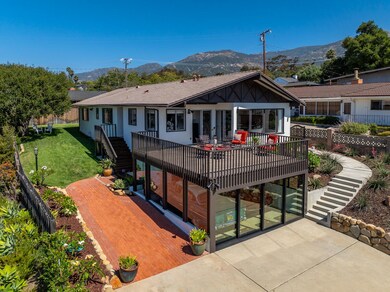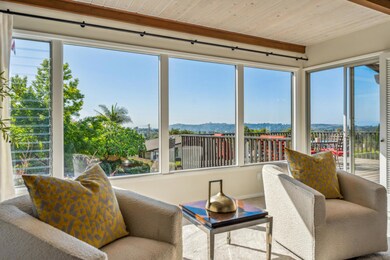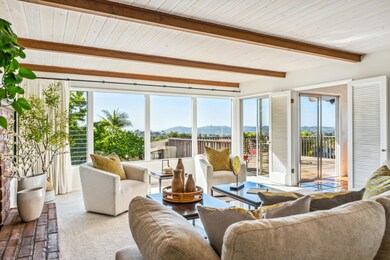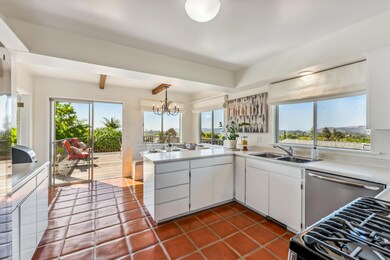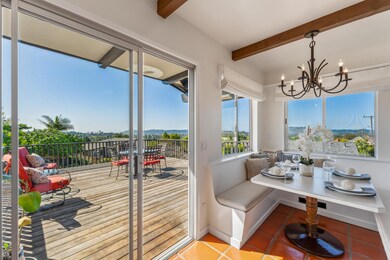
3179 Lucinda Ln Santa Barbara, CA 93105
East San Roque NeighborhoodHighlights
- Ocean View
- Deck
- Wood Flooring
- Santa Barbara Senior High School Rated A-
- Cathedral Ceiling
- Lawn
About This Home
As of October 2024Rise Above It All! If you love views, you will absolutely love 3179 Lucinda Lane! This Upper San Roque custom home boasts over 180 degree elevated
views of the Pacific Ocean, Channel Islands and even a glimpse of the Santa Barbara Mission and Seminary from many rooms in the home and yard. Enjoy your coffee as you watch the sun rise over the Mission from your expansive deck off the kitchen or your living room. Relax and entertain in the evenings with friends and family as you enjoy the tranquility of this peaceful neighborhood. The area's award-winning Peabody Charter School is a California Distinguished School and is also a National Blue Ribbon School! The yard has so much room for fun and boasts beautiful landscape including multiple large plumerias, custom stone walls and an expansive wrap-around lawn for play.
The flexible glass enclosed carport space is great for car enthusiasts and would be fantastic for a home gym or hangout space with a view - you choose! The adjacent workshop/utility room has lots of additional space for storage and hobbies. There are numerous outdoor workshop spaces for creating, gardening and tinkering.
Lucinda Lane has a wonderful neighborhood feel and is so convenient to everything Santa Barbara has to offer! All the benefits of San Roque PLUS a view!! Come sit and stay awhile - you'll never want to leave!
Home Details
Home Type
- Single Family
Est. Annual Taxes
- $3,388
Year Built
- Built in 1969
Lot Details
- 8,276 Sq Ft Lot
- Partially Fenced Property
- Lawn
- Property is in good condition
Parking
- 2 Carport Spaces
Property Views
- Ocean
- Island
- Panoramic
- Mountain
Home Design
- Stucco
Interior Spaces
- 1,876 Sq Ft Home
- Cathedral Ceiling
- Ceiling Fan
- Blinds
- Living Room with Fireplace
- Combination Kitchen and Dining Room
- Laundry Room
Kitchen
- Breakfast Area or Nook
- Microwave
- Dishwasher
Flooring
- Wood
- Carpet
- Tile
Bedrooms and Bathrooms
- 4 Bedrooms
- 2 Full Bathrooms
Outdoor Features
- Deck
- Patio
- Separate Outdoor Workshop
Location
- City Lot
Schools
- Peabody Elementary School
- S.B. Jr. Middle School
- S.B. Sr. High School
Utilities
- Cooling Available
- Forced Air Heating System
Community Details
- 15 San Roque Subdivision
Listing and Financial Details
- Assessor Parcel Number 055-180-019
- Seller Considering Concessions
Map
Home Values in the Area
Average Home Value in this Area
Property History
| Date | Event | Price | Change | Sq Ft Price |
|---|---|---|---|---|
| 10/17/2024 10/17/24 | Sold | $1,990,000 | -2.9% | $1,061 / Sq Ft |
| 09/27/2024 09/27/24 | Pending | -- | -- | -- |
| 09/10/2024 09/10/24 | Price Changed | $2,050,000 | -4.7% | $1,093 / Sq Ft |
| 08/15/2024 08/15/24 | For Sale | $2,150,000 | -- | $1,146 / Sq Ft |
Tax History
| Year | Tax Paid | Tax Assessment Tax Assessment Total Assessment is a certain percentage of the fair market value that is determined by local assessors to be the total taxable value of land and additions on the property. | Land | Improvement |
|---|---|---|---|---|
| 2023 | $3,388 | $307,661 | $165,412 | $142,249 |
| 2022 | $1,017 | $83,109 | $27,695 | $55,414 |
| 2021 | $916 | $81,480 | $27,152 | $54,328 |
| 2020 | $905 | $80,645 | $26,874 | $53,771 |
| 2019 | $887 | $79,065 | $26,348 | $52,717 |
| 2018 | $871 | $77,516 | $25,832 | $51,684 |
| 2017 | $841 | $75,997 | $25,326 | $50,671 |
| 2016 | $816 | $74,508 | $24,830 | $49,678 |
| 2014 | $836 | $71,953 | $23,979 | $47,974 |
Mortgage History
| Date | Status | Loan Amount | Loan Type |
|---|---|---|---|
| Previous Owner | $650,000 | New Conventional | |
| Previous Owner | $90,000 | Unknown |
Deed History
| Date | Type | Sale Price | Title Company |
|---|---|---|---|
| Grant Deed | $1,990,000 | First American Title | |
| Deed | -- | -- | |
| Deed | -- | -- | |
| Quit Claim Deed | -- | Mullen & Henzell Llp | |
| Deed | -- | -- | |
| Deed | -- | -- | |
| Interfamily Deed Transfer | -- | None Available |
Similar Homes in the area
Source: Santa Barbara Multiple Listing Service
MLS Number: 24-2687
APN: 055-180-019
- 3205 Lucinda Ln
- 702 E Calle Laureles
- 2986 Kenmore Place
- 101 Via Tusa
- 302 Piedmont Rd
- 316 Argonne Cir
- 2920 Kenmore Place
- 2923 La Combadura Rd
- 2965 Calle Noguera
- 3117 Calle Noguera
- 827 Cheltenham Rd
- 1590 San Roque Rd
- 3050 Serena Rd
- 2776 Williams Way
- 2620 Las Encinas Rd
- 2627 Montrose Place
- 2632 Montrose Place
- 2731 Miradero Dr
- 1697 San Roque Rd
