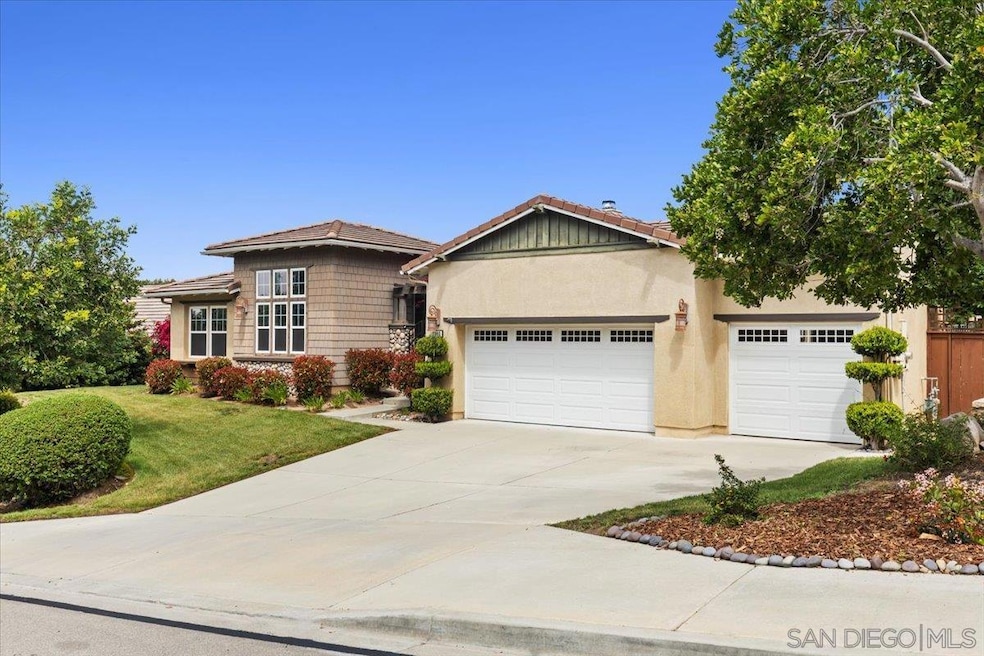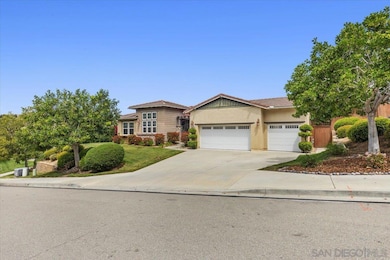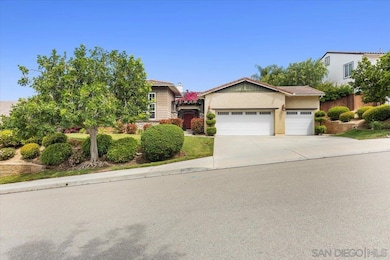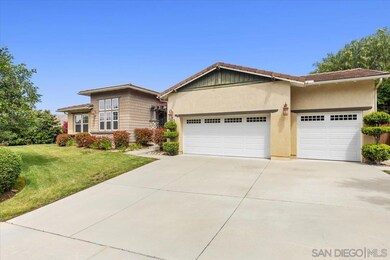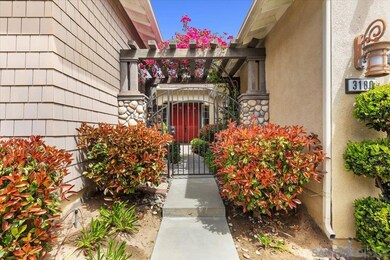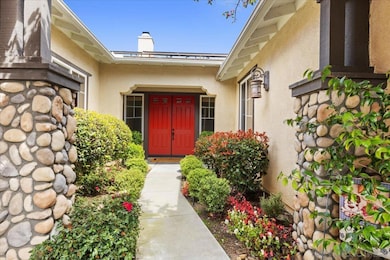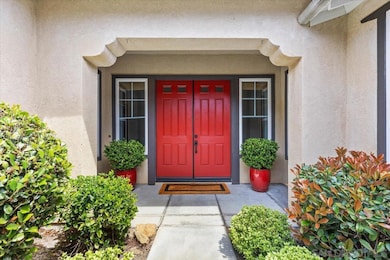
3180 Ridgeline Place Escondido, CA 92027
East Grove NeighborhoodEstimated payment $7,875/month
Highlights
- Popular Property
- Breakfast Area or Nook
- Laundry Room
- Solar Power System
- 3 Car Direct Access Garage
- Zoned Cooling
About This Home
Nestled in the highly desirable Hidden Trails community of East Escondido, 3180 Ridgeline Place offers an inviting, serene atmosphere, perfect for embracing the everyday moments of life. This thoughtfully designed single-story home is ideal for both daily living and entertaining. The spacious layout includes a large primary suite with a walk-in closet and en-suite bath, as well as two additional well-sized bedrooms. See Supplement below for more info. A dedicated home office/guest suite with a kitchenette and its own private entrance provides a quiet space for remote work or a functional, studiostyle living area for guests or extended family. At the heart of the home is the custom-designed kitchen, which flows seamlessly into the living room and adjacent dining area—perfect for preparing meals and spending quality time with loved ones. Outside, the beautifully landscaped yard features a built-in natural gas BBQ and cooking area, a large patio for entertaining, and a fun putting green for guest enjoyment. Additional features of this inviting home include a large laundry room, whole-house fan, dual-zone air conditioning, solar panels for energy efficiency, and a two-car garage complemented by a generous driveway offering additional parking. Well-maintained and lovingly cared for, 3180 Ridgeline Place is ready for new owners to enjoy its warmth and charm. This peaceful home presents a rare opportunity to live in a truly special neighborhood.
Open House Schedule
-
Sunday, April 27, 20251:00 to 4:00 pm4/27/2025 1:00:00 PM +00:004/27/2025 4:00:00 PM +00:00Add to Calendar
Home Details
Home Type
- Single Family
Est. Annual Taxes
- $7,543
Year Built
- Built in 2003
Lot Details
- 0.38 Acre Lot
- Gated Home
- Property is Fully Fenced
- Level Lot
HOA Fees
- $130 Monthly HOA Fees
Parking
- 3 Car Direct Access Garage
- Garage Door Opener
- Driveway
Home Design
- Concrete Roof
- Wood Siding
- Stucco Exterior
Interior Spaces
- 3,064 Sq Ft Home
- 1-Story Property
- Living Room with Fireplace
Kitchen
- Breakfast Area or Nook
- Built-In Range
- Microwave
- Dishwasher
- Disposal
Bedrooms and Bathrooms
- 4 Bedrooms
Laundry
- Laundry Room
- Dryer
- Washer
Utilities
- Zoned Cooling
- Vented Exhaust Fan
- Separate Water Meter
- Water Filtration System
Additional Features
- Solar Power System
- Outdoor Grill
Community Details
- Hidden Trails HOA, Phone Number (760) 745-5861
Listing and Financial Details
- Assessor Parcel Number 240-480-02-00
- $60 annual special tax assessment
Map
Home Values in the Area
Average Home Value in this Area
Tax History
| Year | Tax Paid | Tax Assessment Tax Assessment Total Assessment is a certain percentage of the fair market value that is determined by local assessors to be the total taxable value of land and additions on the property. | Land | Improvement |
|---|---|---|---|---|
| 2024 | $7,543 | $599,394 | $372,042 | $227,352 |
| 2023 | $7,387 | $587,643 | $364,748 | $222,895 |
| 2022 | $7,333 | $576,122 | $357,597 | $218,525 |
| 2021 | $7,214 | $564,827 | $350,586 | $214,241 |
| 2020 | $7,167 | $559,037 | $346,992 | $212,045 |
| 2019 | $7,002 | $548,077 | $340,189 | $207,888 |
| 2018 | $6,821 | $537,331 | $333,519 | $203,812 |
| 2017 | $6,722 | $526,796 | $326,980 | $199,816 |
| 2016 | $6,594 | $516,468 | $320,569 | $195,899 |
| 2015 | $7,157 | $555,889 | $305,994 | $249,895 |
| 2014 | $6,321 | $500,000 | $155,000 | $345,000 |
Property History
| Date | Event | Price | Change | Sq Ft Price |
|---|---|---|---|---|
| 04/22/2025 04/22/25 | For Sale | $1,275,000 | +102.7% | $416 / Sq Ft |
| 01/15/2015 01/15/15 | Sold | $629,000 | -1.7% | $205 / Sq Ft |
| 12/01/2014 12/01/14 | Pending | -- | -- | -- |
| 11/25/2014 11/25/14 | For Sale | $639,900 | +17.4% | $209 / Sq Ft |
| 04/29/2014 04/29/14 | Sold | $545,000 | 0.0% | $178 / Sq Ft |
| 03/21/2014 03/21/14 | Pending | -- | -- | -- |
| 12/29/2013 12/29/13 | For Sale | $545,000 | -- | $178 / Sq Ft |
Deed History
| Date | Type | Sale Price | Title Company |
|---|---|---|---|
| Grant Deed | -- | None Listed On Document | |
| Grant Deed | $629,000 | Equity Title Company | |
| Interfamily Deed Transfer | -- | Chicago Title | |
| Grant Deed | $545,000 | Chicago Title Company | |
| Grant Deed | $640,000 | First American Title | |
| Grant Deed | $479,000 | Chicago Title Co | |
| Grant Deed | -- | Chicago Title | |
| Grant Deed | -- | Chicago Title Co | |
| Grant Deed | -- | Chicago Title Co | |
| Quit Claim Deed | -- | -- |
Mortgage History
| Date | Status | Loan Amount | Loan Type |
|---|---|---|---|
| Previous Owner | $204,000 | New Conventional | |
| Previous Owner | $575,910 | Purchase Money Mortgage | |
| Previous Owner | $165,000 | Unknown | |
| Previous Owner | $128,900 | Balloon | |
| Previous Owner | $60,000,000 | Credit Line Revolving |
Similar Homes in Escondido, CA
Source: San Diego MLS
MLS Number: 250024652
APN: 240-480-02
- 610 Ridgemont Cir
- 320 Hidden Trails Rd Unit 4
- 3342 White Hawk Rd
- 3228 Hidden Estate Ln
- 130 Brett Place
- 2924 Jed Rd
- 3283 Beven Dr
- 2812 E Valley Pkwy Unit F
- 3023 Wohlford Dr
- 2700 E Valley Pkwy Unit 64
- 2700 E Valley Pkwy Unit 194
- 2700 E Valley Pkwy Unit 93
- 2700 E Valley Pkwy Unit 229
- 448 Kennedy Ct
- 609 Jacks Creek Rd
- 3141 Shue Place
- 3132 Shue Place
- 941 S Citrus Ave
- 422 Hanford Glen
- 2561 White Oak Place Unit 1
