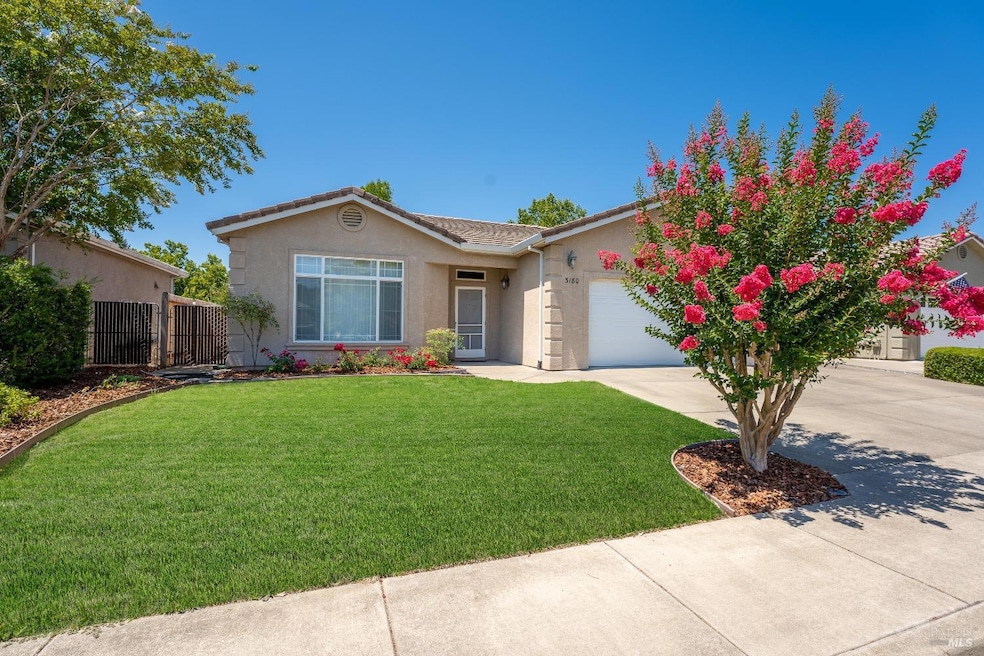
Highlights
- Parking available for a boat
- Tile Countertops
- Community Playground
- Walk-In Closet
- Living Room
- Park
About This Home
As of November 2024Step into this 3-bedroom, 2-bathroom home, built in 2002, in a highly sought after neighborhood. Enjoy single-level living with a spacious primary bedroom with back patio access and a large walk-in closet off the primary bath boasting dual sinks. A bonus office nook off the dining room is perfect for a remote workspace or study area, this home is tailored to suit today's lifestyle needs. With updated flooring throughout, the living room flows seamlessly into the dining area, making it perfect for family gatherings and entertaining friends. Situated in a peaceful neighborhood, this home backs up to the perimeter of the subdivision, providing added privacy. Enjoy the convenience of additional side yard parking, making it easy for outdoor enthusiasts to store and access their gear.
Home Details
Home Type
- Single Family
Est. Annual Taxes
- $6,319
Year Built
- Built in 2002
HOA Fees
- $65 Monthly HOA Fees
Parking
- 2 Car Garage
- Front Facing Garage
- Parking available for a boat
Home Design
- Slab Foundation
- Frame Construction
- Tile Roof
- Stucco
Interior Spaces
- 1,529 Sq Ft Home
- 1-Story Property
- Gas Fireplace
- Living Room
- Vinyl Flooring
Kitchen
- Free-Standing Electric Oven
- Free-Standing Electric Range
- Microwave
- Dishwasher
- Tile Countertops
Bedrooms and Bathrooms
- 3 Bedrooms
- Walk-In Closet
- Bathroom on Main Level
- 2 Full Bathrooms
Laundry
- Laundry in Garage
- Washer and Dryer Hookup
Additional Features
- 5,663 Sq Ft Lot
- Central Heating and Cooling System
Listing and Financial Details
- Assessor Parcel Number 169-130-34-00
Community Details
Overview
- Steward Property Services Association, Phone Number (707) 285-0609
Recreation
- Community Playground
- Park
Map
Home Values in the Area
Average Home Value in this Area
Property History
| Date | Event | Price | Change | Sq Ft Price |
|---|---|---|---|---|
| 11/18/2024 11/18/24 | Sold | $575,000 | -0.7% | $376 / Sq Ft |
| 10/03/2024 10/03/24 | For Sale | $579,000 | +17.6% | $379 / Sq Ft |
| 10/05/2020 10/05/20 | Sold | $492,500 | 0.0% | $322 / Sq Ft |
| 08/04/2020 08/04/20 | Pending | -- | -- | -- |
| 07/29/2020 07/29/20 | For Sale | $492,500 | -- | $322 / Sq Ft |
Tax History
| Year | Tax Paid | Tax Assessment Tax Assessment Total Assessment is a certain percentage of the fair market value that is determined by local assessors to be the total taxable value of land and additions on the property. | Land | Improvement |
|---|---|---|---|---|
| 2023 | $6,319 | $512,397 | $145,656 | $366,741 |
| 2022 | $6,053 | $502,350 | $142,800 | $359,550 |
| 2021 | $6,084 | $492,500 | $140,000 | $352,500 |
| 2020 | $1,659 | $127,574 | $16,876 | $110,698 |
| 2019 | $1,572 | $125,073 | $16,545 | $108,528 |
| 2018 | $1,536 | $122,622 | $16,221 | $106,401 |
| 2017 | $1,513 | $120,218 | $15,903 | $104,315 |
| 2016 | $1,472 | $117,861 | $15,591 | $102,270 |
| 2015 | $1,461 | $116,091 | $15,357 | $100,734 |
| 2014 | $1,430 | $113,818 | $15,056 | $98,762 |
Deed History
| Date | Type | Sale Price | Title Company |
|---|---|---|---|
| Grant Deed | $575,000 | Fidelity National Title Compan | |
| Grant Deed | $575,000 | Fidelity National Title Compan | |
| Grant Deed | -- | None Listed On Document | |
| Warranty Deed | $492,500 | Redwood Empire Title | |
| Warranty Deed | -- | None Listed On Document | |
| Warranty Deed | -- | None Listed On Document | |
| Interfamily Deed Transfer | -- | None Available | |
| Interfamily Deed Transfer | -- | None Available | |
| Interfamily Deed Transfer | -- | -- | |
| Grant Deed | $272,500 | First American Title |
Similar Homes in Ukiah, CA
Source: Bay Area Real Estate Information Services (BAREIS)
MLS Number: 324078089
APN: 169-130-34-00
- 451 Briarwood Dr
- 311 Lake Mendocino Dr Unit 12
- 494 Beltrami Dr
- 26 Blanco Place
- 77 Bonita Place
- 2925 Redemeyer Rd
- 801 Lake Mendocino Dr Unit 7
- 3776 Eastside Calpella Rd
- 2621 Redemeyer Rd
- 0 Stutsman Rd
- 4621 N State St
- 4801 N State St Unit 35
- 4801 N State St Unit 40
- 5051 N State St Unit 12
- 700 Ford Rd
- 0 Masonite Rd
- 0 Ford Rd
- 1 Ford Rd
- 5851 Lake Ridge Rd
- 1470 Riesling Ct
