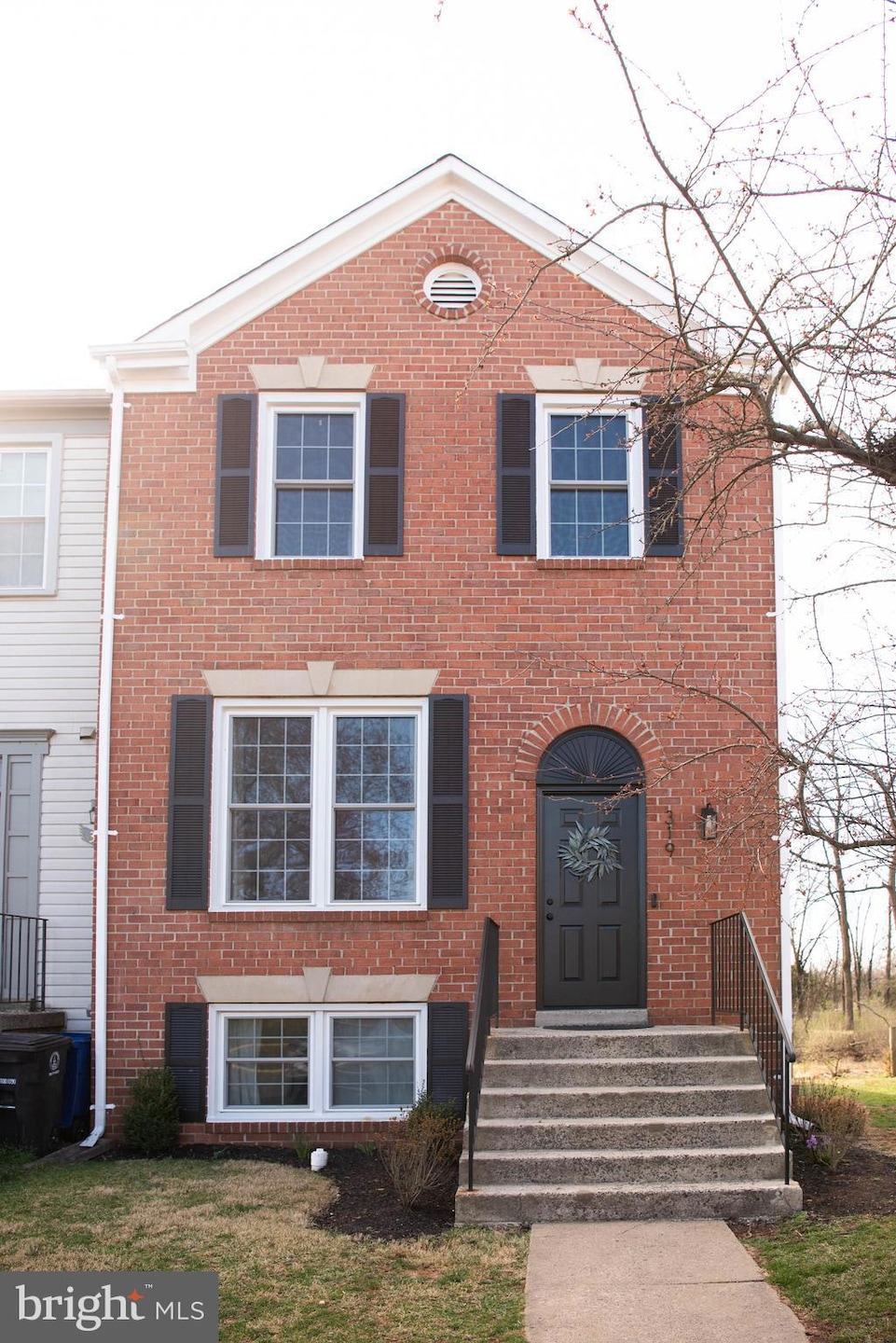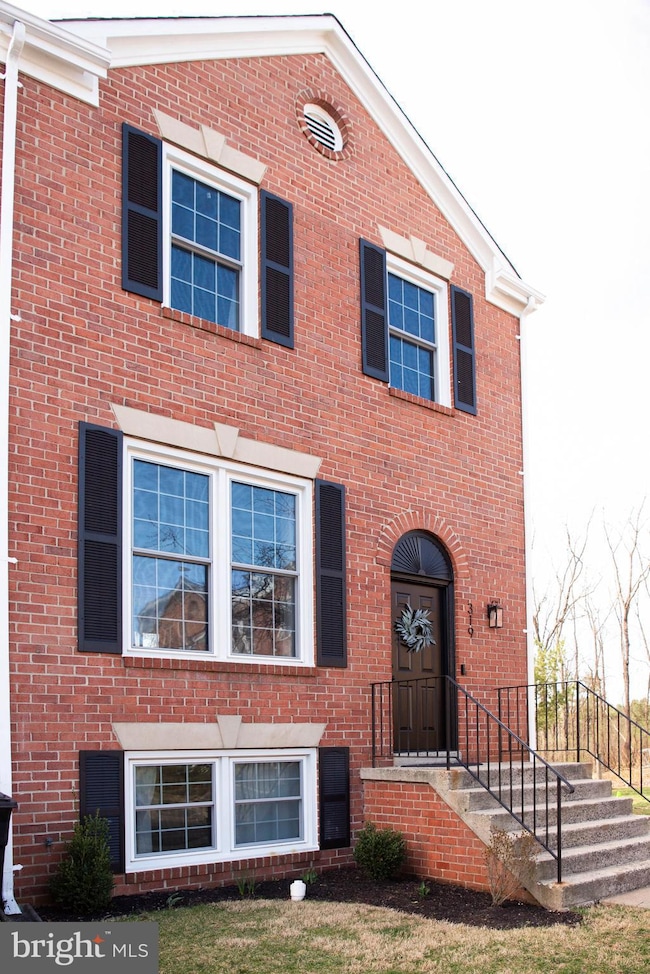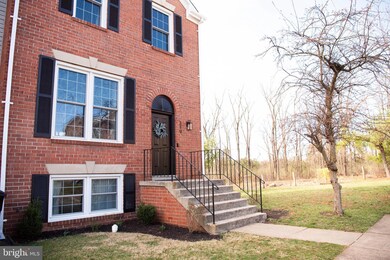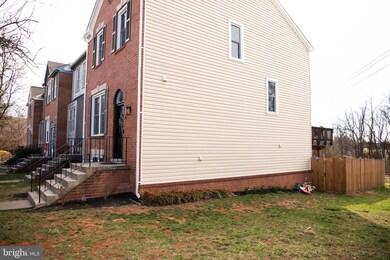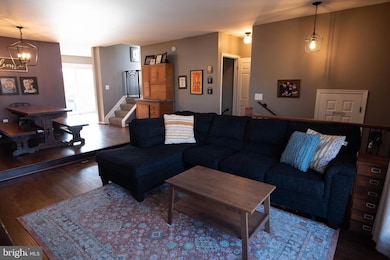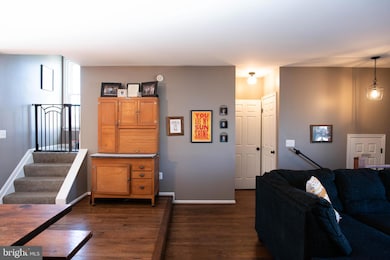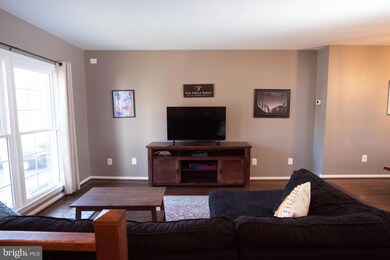
319 Davis Ave SW Leesburg, VA 20175
Estimated payment $3,720/month
Highlights
- Open Floorplan
- Colonial Architecture
- Recreation Room
- Loudoun County High School Rated A-
- Deck
- Wood Flooring
About This Home
GORGEOUS 4 BEDROOM 3.5 BATH BRICK FRONT END UNIT TOWNHOUSE IN SOUGHT AFTER ROXBORO COMMUNITY - COMPLETELY REMODELED IN 2022/2023 - NEW WINDOWS, SIDING & EXTERIOR DOORS IN 2023 - NEW HVAC 2023 - NEW KITCHEN 2022 WITH QUARTZ COUNTERTOPS, WHITE CABINETS & STAINLESS STEEL APPLIANCES - REFINISHED HARDWOOD FLOORS ON ENTIRE MAIN LEVEL - UPDATED BATHROOMS 2022 - LARGE PRIMARY BEDROOM VAULTED CEILINGS AND WALK-IN CLOSET - FULLY FINISHED BASEMENT WITH WALKOUT TO PRIVATE FENCED REAR YARD - BEDROOM AND FULL BATH IN BASEMENT - SEPARATE LAUNDRY ROOM WITH FULL SIZE WASHER AND DRYER - SELLERS WOULD LIKE TO CLOSE AT THE END OF APRIL AND RENT BACK THROUGH END OF MAY
Townhouse Details
Home Type
- Townhome
Est. Annual Taxes
- $5,050
Year Built
- Built in 1987 | Remodeled in 2022
Lot Details
- 3,049 Sq Ft Lot
- Property is in excellent condition
HOA Fees
- $90 Monthly HOA Fees
Parking
- Parking Lot
Home Design
- Colonial Architecture
- Slab Foundation
- Shingle Roof
- Vinyl Siding
- Masonry
Interior Spaces
- Property has 3 Levels
- Open Floorplan
- Living Room
- Dining Room
- Recreation Room
- Wood Flooring
- Garden Views
- Finished Basement
- Walk-Out Basement
Kitchen
- Eat-In Kitchen
- Electric Oven or Range
- Microwave
- Ice Maker
- Dishwasher
- Upgraded Countertops
- Disposal
Bedrooms and Bathrooms
- En-Suite Bathroom
Laundry
- Dryer
- Washer
Outdoor Features
- Deck
Schools
- Loudoun County High School
Utilities
- Forced Air Heating and Cooling System
- Air Source Heat Pump
- Electric Water Heater
Listing and Financial Details
- Tax Lot 28
- Assessor Parcel Number 272307878000
Community Details
Overview
- Association fees include management, reserve funds, road maintenance, snow removal, trash
- Roxboro HOA
- Roxboro Subdivision
Amenities
- Common Area
Map
Home Values in the Area
Average Home Value in this Area
Tax History
| Year | Tax Paid | Tax Assessment Tax Assessment Total Assessment is a certain percentage of the fair market value that is determined by local assessors to be the total taxable value of land and additions on the property. | Land | Improvement |
|---|---|---|---|---|
| 2024 | $4,191 | $484,500 | $163,500 | $321,000 |
| 2023 | $3,579 | $409,060 | $163,500 | $245,560 |
| 2022 | $3,824 | $429,660 | $128,500 | $301,160 |
| 2021 | $3,771 | $384,810 | $128,500 | $256,310 |
| 2020 | $3,774 | $364,630 | $113,500 | $251,130 |
| 2019 | $3,594 | $343,950 | $113,500 | $230,450 |
| 2018 | $3,521 | $324,500 | $83,500 | $241,000 |
| 2017 | $3,389 | $301,270 | $83,500 | $217,770 |
| 2016 | $3,362 | $293,590 | $0 | $0 |
| 2015 | $271 | $213,080 | $0 | $213,080 |
| 2014 | $512 | $196,360 | $0 | $196,360 |
Property History
| Date | Event | Price | Change | Sq Ft Price |
|---|---|---|---|---|
| 04/01/2025 04/01/25 | Pending | -- | -- | -- |
| 03/30/2025 03/30/25 | For Sale | $575,000 | +47.4% | $277 / Sq Ft |
| 05/09/2022 05/09/22 | Sold | $390,000 | -2.5% | $188 / Sq Ft |
| 04/24/2022 04/24/22 | Pending | -- | -- | -- |
| 04/23/2022 04/23/22 | For Sale | $400,000 | -- | $192 / Sq Ft |
Deed History
| Date | Type | Sale Price | Title Company |
|---|---|---|---|
| Deed | $480,000 | -- | |
| Deed | $390,000 | Old Republic Title | |
| Warranty Deed | $338,000 | -- | |
| Deed | $128,500 | -- |
Mortgage History
| Date | Status | Loan Amount | Loan Type |
|---|---|---|---|
| Open | $430,000 | New Conventional | |
| Previous Owner | $220,460 | New Conventional | |
| Previous Owner | $270,400 | New Conventional | |
| Previous Owner | $122,075 | No Value Available |
Similar Homes in Leesburg, VA
Source: Bright MLS
MLS Number: VALO2092162
APN: 272-30-7878
- 257 Davis Ave SW
- 411 Davis Ave SW
- 726 Icelandic Place SW
- 125 Clubhouse Dr SW Unit 3
- 125 Clubhouse Dr SW Unit 5
- 125 Clubhouse Dr SW Unit 11
- 125 Clubhouse Dr SW Unit 1
- 126 Maryanne Ave SW
- 7 First St SW
- 113 Belmont Dr SW
- 427 S King St
- 1004 Akan St SE
- 721 Donaldson Ln SW
- 209 Belmont Dr SW
- 1013 Akan St SE
- 1017 Akan St SE
- 310 Wingate Place SW
- 207 Ashton Dr SW
- 241 Loudoun St SW Unit C
- 2 Stationmaster St SE Unit 301
