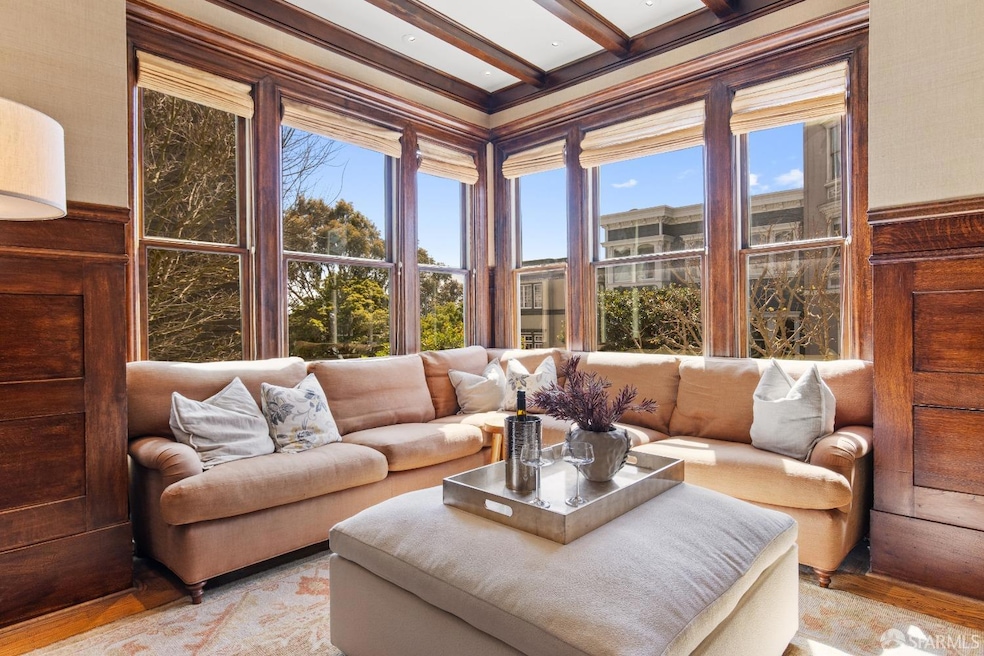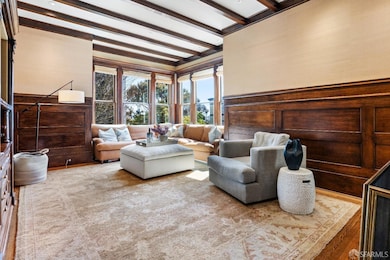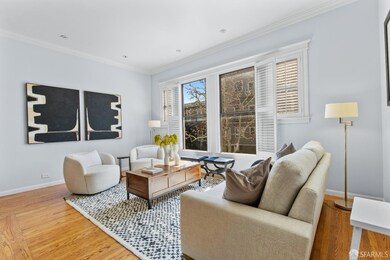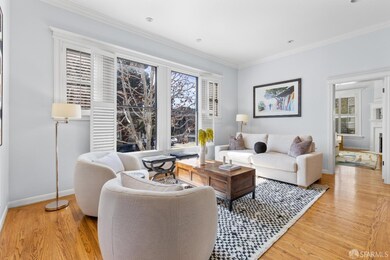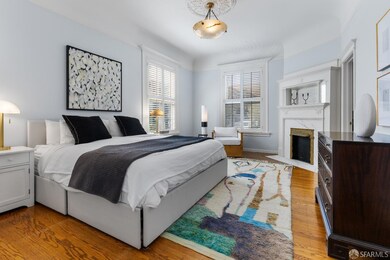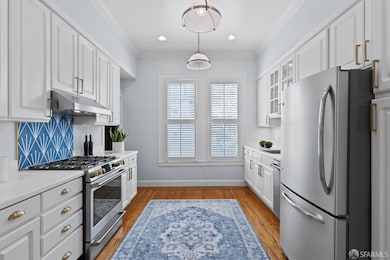
3190 Clay St San Francisco, CA 94115
Pacific Heights NeighborhoodEstimated payment $15,551/month
Highlights
- Two Primary Bedrooms
- Sitting Area In Primary Bedroom
- Wood Flooring
- Cobb (William L.) Elementary School Rated A-
- Downtown View
- 4-minute walk to Presidio Heights Playground
About This Home
A sophisticated 2 level corner property located in one of the city's most coveted neighborhoods.This spacious light-filled home boasts a remarkable floor plan with generous rooms complemented by classic Victorian details. Upon entering, you are welcomed by a formal entryway next to a den and exercise room.Ascend the grand stairway to the main level, where 2 big, beautiful bedrooms await, along with a fabulous dining area & a serene living room.Large windows throughout fill the space with natural light and pretty views.The primary bedroom is a true retreat, featuring high windows, a sitting area,a luxurious ensuite bath, and a vast walk-in closet.Also on this level, you will find a charming second bedroom, & 2 exquisitely remodeled full bathrooms.The well-appointed kitchen is a chef's dream, with high-end appliances and thoughtful design. The highlight of this level is the magnificent grand room, with beamed ceilings, a fireplace, and large windows framing stunning downtown views.Beautiful wood floors enhance the home, adding warmth and character.Other conveniences include an in-unit washer & dryer, garage with interior access & ample torage.Situated on a city slow street, this home offers elegance and tranquility.Perfect for both comfortable living & entertaining. A true Gem!
Listing Agent
Howard Reinstein
Vanguard Properties License #01036841

Property Details
Home Type
- Condominium
Est. Annual Taxes
- $28,605
Year Built
- Built in 1905 | Remodeled
Parking
- 1 Car Attached Garage
- Garage Door Opener
- Open Parking
Home Design
- Victorian Architecture
Interior Spaces
- 2,043 Sq Ft Home
- 2-Story Property
- Gas Log Fireplace
- Formal Entry
- Family Room with Fireplace
- Great Room
- Formal Dining Room
- Den
- Storage Room
- Wood Flooring
- Downtown Views
Bedrooms and Bathrooms
- Sitting Area In Primary Bedroom
- Main Floor Bedroom
- Double Master Bedroom
- Walk-In Closet
- 3 Full Bathrooms
Laundry
- Laundry Room
- Laundry on upper level
- Dryer
- Washer
Utilities
- Central Heating
Community Details
- 3 Units
Listing and Financial Details
- Assessor Parcel Number 0999-066
Map
Home Values in the Area
Average Home Value in this Area
Tax History
| Year | Tax Paid | Tax Assessment Tax Assessment Total Assessment is a certain percentage of the fair market value that is determined by local assessors to be the total taxable value of land and additions on the property. | Land | Improvement |
|---|---|---|---|---|
| 2024 | $28,605 | $2,366,910 | $1,420,146 | $946,764 |
| 2023 | $28,012 | $2,320,500 | $1,392,300 | $928,200 |
| 2022 | $27,489 | $2,275,000 | $1,365,000 | $910,000 |
| 2021 | $10,249 | $813,406 | $325,361 | $488,045 |
| 2020 | $10,305 | $805,066 | $322,025 | $483,041 |
| 2019 | $9,952 | $789,281 | $315,711 | $473,570 |
| 2018 | $9,616 | $773,806 | $309,521 | $464,285 |
| 2017 | $9,203 | $758,634 | $303,452 | $455,182 |
| 2016 | $9,040 | $743,759 | $297,502 | $446,257 |
| 2015 | $8,660 | $732,588 | $293,034 | $439,554 |
| 2014 | $8,690 | $718,238 | $287,294 | $430,944 |
Property History
| Date | Event | Price | Change | Sq Ft Price |
|---|---|---|---|---|
| 04/03/2025 04/03/25 | Pending | -- | -- | -- |
| 03/21/2025 03/21/25 | For Sale | $2,359,000 | +3.7% | $1,155 / Sq Ft |
| 10/29/2021 10/29/21 | Sold | $2,275,000 | +1.1% | $1,053 / Sq Ft |
| 09/30/2021 09/30/21 | Pending | -- | -- | -- |
| 09/20/2021 09/20/21 | For Sale | $2,250,000 | -- | $1,042 / Sq Ft |
Deed History
| Date | Type | Sale Price | Title Company |
|---|---|---|---|
| Grant Deed | $2,275,000 | First American Title Company | |
| Interfamily Deed Transfer | -- | -- | |
| Grant Deed | $530,000 | Fidelity National Title Co |
Mortgage History
| Date | Status | Loan Amount | Loan Type |
|---|---|---|---|
| Open | $1,820,000 | New Conventional | |
| Previous Owner | $300,000 | Stand Alone First | |
| Previous Owner | $412,000 | Unknown | |
| Previous Owner | $424,000 | No Value Available |
Similar Homes in San Francisco, CA
Source: San Francisco Association of REALTORS® MLS
MLS Number: 425021828
APN: 0999-066
- 3176 Clay St
- 3169 Washington St
- 3140 Clay St Unit 7
- 3137 Washington St
- 3122 Clay St
- 3114 Clay St Unit 3
- 3101 Clay St Unit 3
- 1822 Lyon St
- 1818 Lyon St
- 1910 Baker St
- 3045 Jackson St Unit 603
- 3065 Clay St Unit 12
- 2025 Broderick St Unit 6
- 1745 Lyon St
- 20 Presidio Ave
- 2999 California St Unit 703
- 2999 California St Unit 302
- 1721 Lyon St
- 2913 California St
- 3284 Jackson St
