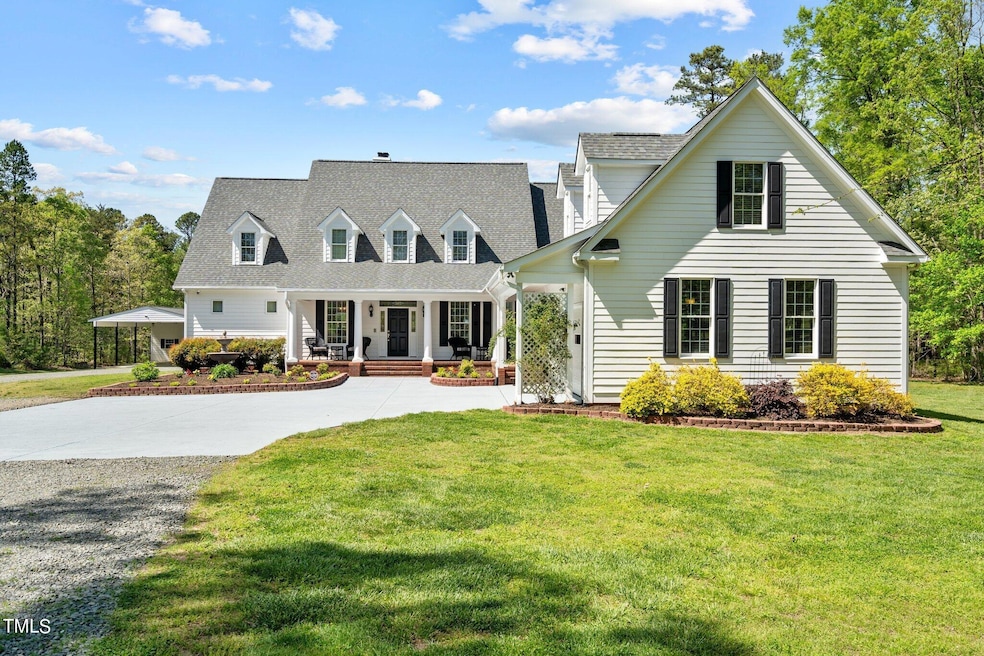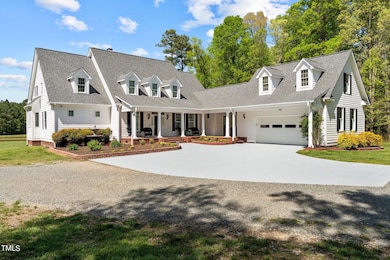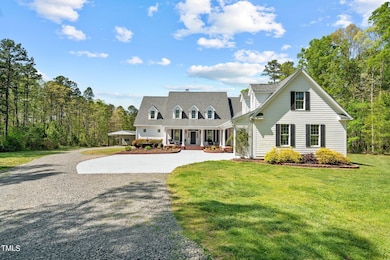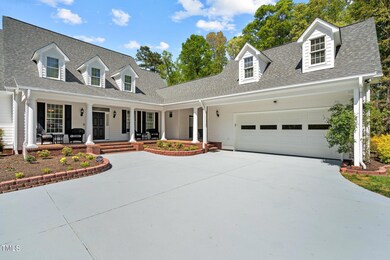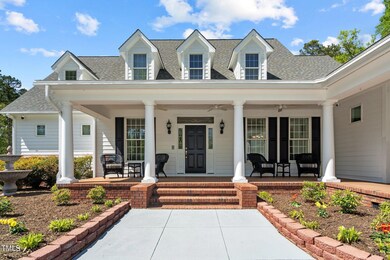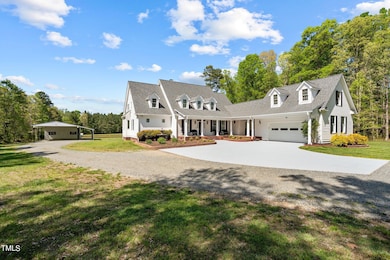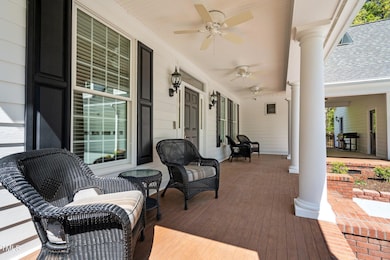Highlights
- Pond
- Wood Flooring
- Private Yard
- Transitional Architecture
- Attic
- No HOA
About This Home
As of July 2024Welcome to 3195 Range Road—a stunning retreat nestled on over 12 acres of unrestricted land, offering unparalleled privacy and endless possibilities. This meticulously maintained property boasts a spacious 3600 square feet of living space, including additional 400+ sq ft finished area that elevate its charm and functionality.
Upon arrival, you're greeted by a picturesque setting—a covered porch invites you to step inside and discover the thoughtfully designed layout. The main level features a master bedroom suite, providing convenience and comfort, along with three additional bedrooms and a total of 3.5 baths.
The heart of the home is the expansive kitchen, outfitted with conveying appliances and ample cabinetry, seamlessly flowing into a breakfast area—perfect for casual dining and everyday living. Adjacent, the family room offers a cozy gathering space, ideal for relaxation or entertaining guests.
A covered breezeway connects to practical amenities like a 2-car garage. You will also find detached a carport with covered storage, ensuring convenience and functionality.
Multiple outdoor spaces beckon you to enjoy the surrounding natural beauty—a deck overlooks the serene landscape, a covered deck provides sheltered relaxation, and a screened porch invites you to unwind while enjoying the peaceful pond views. Pond is approximately .61 acres, stocked.
Upstairs, discover a versatile bonus area and a flexible space that can be tailored to suit various needs—a home office, media room, or playroom—the possibilities are endless.
The property's vast expanse of land is unrestricted, offering you the freedom to realize your vision—whether it's creating an expansive garden, raising animals, or simply enjoying the tranquility of your own private oasis.
Located in an area with no covenants, this property is a rare find, meticulously cared for and ready to welcome its new owners into a lifestyle of comfort and serenity. Don't miss the opportunity to make 3195 Range Road your own—a place where endless potential meets peaceful country living. Schedule your visit today and experience the charm and versatility of this remarkable property firsthand. Horse allowed. Please note updated survey in documents. Wood burning stove (outside) does not convey. Washer and dryer do not convey. The property is currently in a deferred tax status. Bonus room not included in heated square footage; room is heated and finished, but accessible by side porch or garage. Powerline on very back right corner of property. The property has two hot water heaters at each end of the home. LP only for generator. Sellers have never used gas logs. Property was cruised and cleared for unexploded ordinances.
eXp does not hold EM.
Home Details
Home Type
- Single Family
Est. Annual Taxes
- $3,692
Year Built
- Built in 2000
Lot Details
- 12.49 Acre Lot
- Private Yard
Parking
- 2 Car Attached Garage
- 4 Open Parking Spaces
Home Design
- Transitional Architecture
- Brick Foundation
- Architectural Shingle Roof
Interior Spaces
- 3,600 Sq Ft Home
- 1-Story Property
- Living Room
- Breakfast Room
- Home Office
- Screened Porch
- Attic
Kitchen
- Built-In Oven
- Electric Cooktop
- Microwave
- Dishwasher
Flooring
- Wood
- Carpet
- Tile
Bedrooms and Bathrooms
- 4 Bedrooms
Outdoor Features
- Pond
Schools
- Butner - Stem Elementary School
- Butner/Stem Middle School
- Granville Central High School
Utilities
- Multiple cooling system units
- Forced Air Heating and Cooling System
- Heat Pump System
- Well
- Electric Water Heater
- Septic Tank
Community Details
- No Home Owners Association
Listing and Financial Details
- Assessor Parcel Number 087900602339
Map
Home Values in the Area
Average Home Value in this Area
Property History
| Date | Event | Price | Change | Sq Ft Price |
|---|---|---|---|---|
| 07/23/2024 07/23/24 | Sold | $880,000 | -2.2% | $244 / Sq Ft |
| 06/04/2024 06/04/24 | Pending | -- | -- | -- |
| 05/06/2024 05/06/24 | For Sale | $899,900 | 0.0% | $250 / Sq Ft |
| 05/03/2024 05/03/24 | Pending | -- | -- | -- |
| 05/03/2024 05/03/24 | For Sale | $899,900 | -- | $250 / Sq Ft |
Tax History
| Year | Tax Paid | Tax Assessment Tax Assessment Total Assessment is a certain percentage of the fair market value that is determined by local assessors to be the total taxable value of land and additions on the property. | Land | Improvement |
|---|---|---|---|---|
| 2024 | $3,848 | $542,582 | $0 | $0 |
| 2023 | $3,848 | $394,259 | $0 | $0 |
| 2022 | $3,671 | $394,259 | $0 | $0 |
| 2021 | $3,430 | $394,259 | $0 | $0 |
| 2020 | $3,430 | $394,259 | $0 | $0 |
| 2019 | $3,430 | $453,955 | $85,308 | $368,647 |
| 2018 | $3,420 | $449,720 | $81,073 | $368,647 |
| 2016 | $3,299 | $417,842 | $82,584 | $335,258 |
| 2015 | $3,113 | $417,842 | $82,584 | $335,258 |
| 2013 | -- | $417,842 | $82,584 | $335,258 |
Mortgage History
| Date | Status | Loan Amount | Loan Type |
|---|---|---|---|
| Open | $616,000 | New Conventional | |
| Previous Owner | $150,000 | Credit Line Revolving | |
| Previous Owner | $150,000 | New Conventional |
Deed History
| Date | Type | Sale Price | Title Company |
|---|---|---|---|
| Warranty Deed | $880,000 | None Listed On Document |
Source: Doorify MLS
MLS Number: 10027069
APN: 15565
- 211 Richmond Run
- 1037 Sunshine Cir
- 109 Averly Ct
- 126 Creedmoor Rd
- 114 Carriage Hill Dr
- 216 Orkney Rd
- 3555 Jacobs Rd
- 421 Angus Place
- 1516 Bradsher Dr
- 3690 Mabel Ln
- 3220 Tump Wilkins Rd
- 3214 Tump Wilkins Rd
- 4082 Culbreth Rd
- 1638 Crystal Ln
- Lot 5 Stoneridge Dr
- 909 E F St
- 2603 Brogden Rd
- 804 E D St
- 1165 Shonele Ln
- 1599 Rogers Pointe Ln
