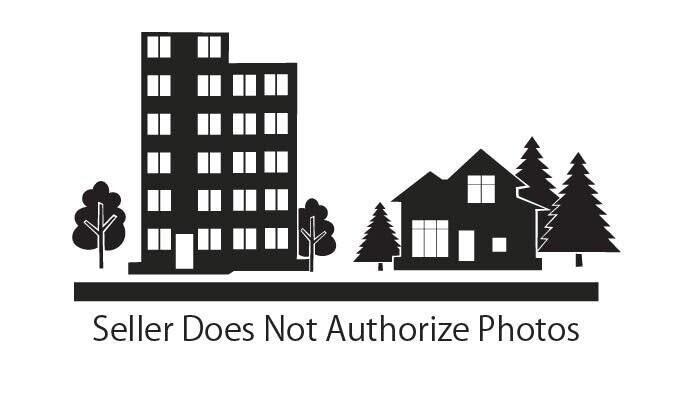
3198 NW Strickland Way Bend, OR 97703
River West NeighborhoodHighlights
- New Construction
- Open Floorplan
- Earth Advantage Certified Home
- High Lakes Elementary School Rated A-
- ENERGY STAR Certified Homes
- 1-minute walk to Harmon Park
About This Home
As of January 2025This beautiful Mid-Century modern home is located in the coveted Discovery Park neighborhood in northwest Bend. Built by Guild Builder Hasenoehrl Custom Homes it features high end finishes throughout and showcases the builder's stellar attention to detail. The home is single level and offers three bedrooms, an office and a three car garage that includes an RV bay.
Last Agent to Sell the Property
Harcourts The Garner Group Real Estate Brokerage Email: Janis@thegarnergroup.com License #200202044

Home Details
Home Type
- Single Family
Year Built
- Built in 2025 | New Construction
Lot Details
- 7,405 Sq Ft Lot
- Fenced
- Landscaped
- Level Lot
- Sprinklers on Timer
- Property is zoned RS, RS
HOA Fees
- $21 Monthly HOA Fees
Parking
- 3 Car Attached Garage
- Alley Access
- Garage Door Opener
- Driveway
Home Design
- Home is estimated to be completed on 1/25/25
- Stem Wall Foundation
- Frame Construction
- Composition Roof
Interior Spaces
- 2,025 Sq Ft Home
- 1-Story Property
- Open Floorplan
- Gas Fireplace
- Double Pane Windows
- ENERGY STAR Qualified Windows
- Great Room with Fireplace
- Home Office
- Neighborhood Views
- Laundry Room
Kitchen
- Eat-In Kitchen
- Breakfast Bar
- Oven
- Range
- Microwave
- Dishwasher
- Kitchen Island
- Disposal
Flooring
- Wood
- Tile
Bedrooms and Bathrooms
- 3 Bedrooms
- Linen Closet
- 2 Full Bathrooms
- Double Vanity
- Bathtub Includes Tile Surround
Home Security
- Carbon Monoxide Detectors
- Fire and Smoke Detector
Eco-Friendly Details
- Earth Advantage Certified Home
- Home Energy Score
- ENERGY STAR Certified Homes
- ENERGY STAR Qualified Equipment for Heating
Outdoor Features
- Courtyard
Schools
- William E Miller Elementary School
- Pacific Crest Middle School
- Summit High School
Utilities
- ENERGY STAR Qualified Air Conditioning
- Forced Air Heating and Cooling System
- Heating System Uses Natural Gas
- Natural Gas Connected
- Private Water Source
Listing and Financial Details
- Tax Lot 06100
- Assessor Parcel Number 288508
Community Details
Overview
- Built by Hasenoehrl Custom Homes
- Discovery West Phase 5 Subdivision
- On-Site Maintenance
- Maintained Community
Recreation
- Trails
Map
Home Values in the Area
Average Home Value in this Area
Property History
| Date | Event | Price | Change | Sq Ft Price |
|---|---|---|---|---|
| 01/27/2025 01/27/25 | Sold | $1,800,000 | 0.0% | $889 / Sq Ft |
| 04/17/2024 04/17/24 | Pending | -- | -- | -- |
| 04/17/2024 04/17/24 | For Sale | $1,800,000 | -- | $889 / Sq Ft |
Tax History
| Year | Tax Paid | Tax Assessment Tax Assessment Total Assessment is a certain percentage of the fair market value that is determined by local assessors to be the total taxable value of land and additions on the property. | Land | Improvement |
|---|---|---|---|---|
| 2024 | -- | $138,500 | $138,500 | -- |
Deed History
| Date | Type | Sale Price | Title Company |
|---|---|---|---|
| Warranty Deed | $1,800,000 | Deschutes Title |
Similar Homes in Bend, OR
Source: Southern Oregon MLS
MLS Number: 220180670
APN: 288508
- 1164 NW Columbia St
- 1259 NW Ogden Ave
- 420 NW Drake Rd
- 633 NW Portland Ave Unit 633-639
- 1527 NW 10th St
- 3284 NW Celilo Ln Unit Lot 175
- 3291 NW Celilo Ln
- 934 NW Quincy Ave
- 919 NW Roanoke Ave
- 898 NW Riverside Blvd
- 1031 NW Quincy Ave
- 0 Fazio Ln Unit Lot 273 220187171
- 0 Fazio Ln Unit Lot 272 220180948
- 107 NW Drake Rd
- 3099 NW Tharp Ave
- 1165 NW Singleton Place
- 1302 NW Lexington Ave
- 434 NW Riverside Blvd
- 1010 NW Roanoke Ave Unit 10
- 1650 NW 5th St
