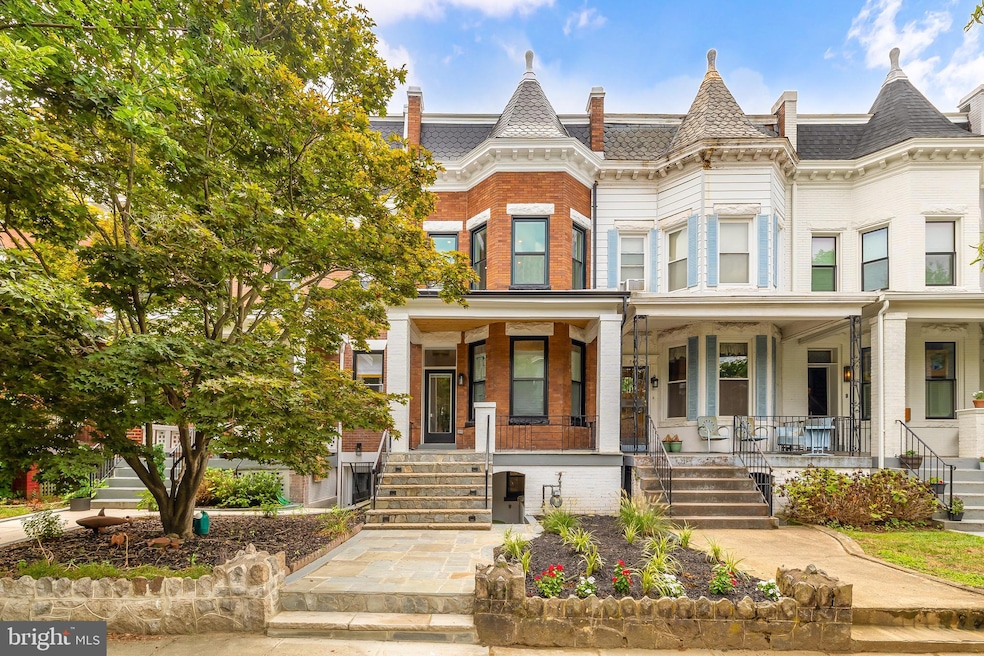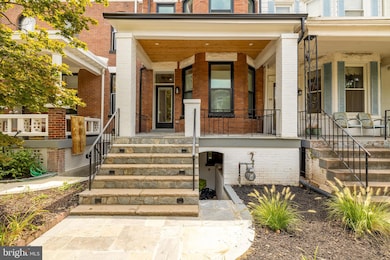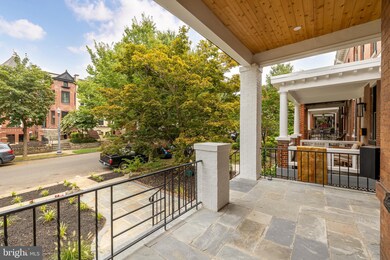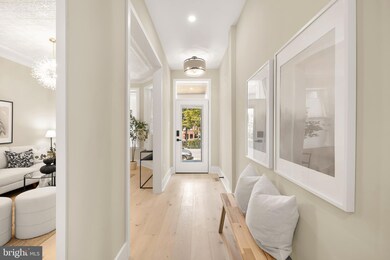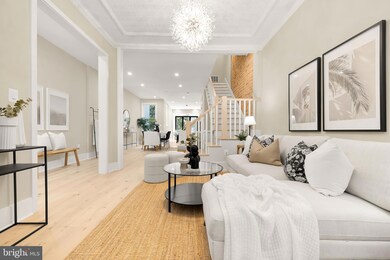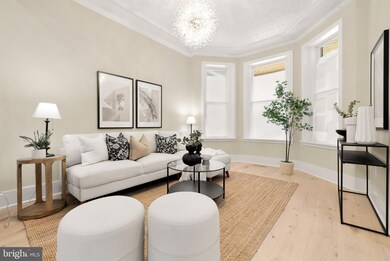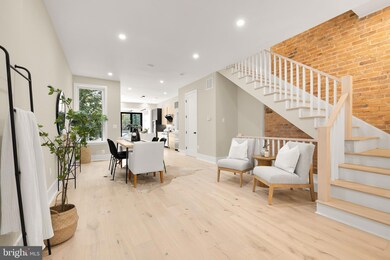
32 Adams St NW Washington, DC 20001
Bloomingdale NeighborhoodHighlights
- Victorian Architecture
- 2 Attached Carport Spaces
- Hot Water Heating System
- No HOA
- Central Air
- 5-minute walk to Crispus Attucks Park
About This Home
As of February 2025Discover the charm of this miraculous Victorian rowhome nestled in the heart of Bloomingdale, where timeless beauty meets modern luxury. From the moment you arrive, the curb appeal captivates you—a picturesque facade that hints at the breathtaking details within. Upon entry, you're welcomed by elegant bay windows, white oak flooring, and an expansive open floor plan that effortlessly blends style and functionality.
The kitchen is every homeowner's dream, boasting sleek black matte cabinetry, ample storage, and state-of-the-art appliances. A large wine fridge makes entertaining a breeze, while the generous deck off the kitchen overlooks a serene backyard, patio, and your own private parking space—an urban oasis. Thoughtfully designed updates throughout the home include exposed brick and abundant natural light that enhance its inviting charm. The primary suite is a personal sanctuary with its signature bay windows, setting a peaceful tone for your day. Enjoy the luxury of two closets and a spa-like ensuite bathroom that adds to the suite’s tranquility. For an even more breathtaking experience, head up to the rooftop deck, where crisp fall evenings will be your backdrop for sipping cider and hosting intimate gatherings throughout the seasons. The expansive lower level offers endless possibilities—whether for an au pair, guests, or a dedicated home office and pilates studio. Nestled in Bloomingdale, this home is ideally situated to enjoy the very best of DC living. As the seasons shift to fall, picture leisurely strolls under the golden foliage, stopping by local coffee shops and markets. Experience the charm of this community, where historic architecture meets vibrant urban life.
Townhouse Details
Home Type
- Townhome
Est. Annual Taxes
- $8,337
Year Built
- Built in 1912
Lot Details
- 2,401 Sq Ft Lot
Home Design
- Victorian Architecture
- Brick Exterior Construction
Interior Spaces
- Property has 4 Levels
Bedrooms and Bathrooms
- 5 Main Level Bedrooms
Basement
- Connecting Stairway
- Front Basement Entry
Parking
- 2 Parking Spaces
- 2 Attached Carport Spaces
- Driveway
- Off-Street Parking
- Secure Parking
Utilities
- Central Air
- Hot Water Heating System
- Natural Gas Water Heater
Community Details
- No Home Owners Association
- Bloomingdale Subdivision
Listing and Financial Details
- Tax Lot 73
- Assessor Parcel Number 3123//0073
Map
Home Values in the Area
Average Home Value in this Area
Property History
| Date | Event | Price | Change | Sq Ft Price |
|---|---|---|---|---|
| 02/07/2025 02/07/25 | Sold | $1,460,000 | -2.6% | $471 / Sq Ft |
| 01/15/2025 01/15/25 | Pending | -- | -- | -- |
| 12/28/2024 12/28/24 | For Sale | $1,499,000 | 0.0% | $484 / Sq Ft |
| 12/25/2024 12/25/24 | Off Market | $1,499,000 | -- | -- |
| 12/12/2024 12/12/24 | For Sale | $1,499,000 | 0.0% | $484 / Sq Ft |
| 12/11/2024 12/11/24 | Off Market | $1,499,000 | -- | -- |
| 11/27/2024 11/27/24 | Price Changed | $1,499,000 | -3.8% | $484 / Sq Ft |
| 11/15/2024 11/15/24 | Price Changed | $1,559,000 | -2.3% | $503 / Sq Ft |
| 11/14/2024 11/14/24 | For Sale | $1,595,000 | 0.0% | $515 / Sq Ft |
| 11/13/2024 11/13/24 | Off Market | $1,595,000 | -- | -- |
| 10/30/2024 10/30/24 | For Sale | $1,595,000 | 0.0% | $515 / Sq Ft |
| 10/16/2024 10/16/24 | Off Market | $1,595,000 | -- | -- |
| 10/11/2024 10/11/24 | Pending | -- | -- | -- |
| 10/02/2024 10/02/24 | Price Changed | $1,595,000 | -3.3% | $515 / Sq Ft |
| 09/25/2024 09/25/24 | Price Changed | $1,650,000 | -2.9% | $532 / Sq Ft |
| 09/09/2024 09/09/24 | For Sale | $1,699,000 | +99.9% | $548 / Sq Ft |
| 07/12/2023 07/12/23 | Sold | $850,000 | -15.0% | $244 / Sq Ft |
| 06/19/2023 06/19/23 | For Sale | $1,000,000 | -- | $287 / Sq Ft |
Tax History
| Year | Tax Paid | Tax Assessment Tax Assessment Total Assessment is a certain percentage of the fair market value that is determined by local assessors to be the total taxable value of land and additions on the property. | Land | Improvement |
|---|---|---|---|---|
| 2024 | $8,337 | $980,800 | $583,520 | $397,280 |
| 2023 | $8,057 | $947,830 | $568,580 | $379,250 |
| 2022 | $7,699 | $905,740 | $541,830 | $363,910 |
| 2021 | $7,477 | $879,700 | $533,810 | $345,890 |
| 2020 | $7,166 | $843,030 | $516,220 | $326,810 |
| 2019 | $6,648 | $782,150 | $480,340 | $301,810 |
| 2018 | $6,583 | $774,470 | $0 | $0 |
| 2017 | $5,981 | $703,690 | $0 | $0 |
| 2016 | $5,139 | $604,550 | $0 | $0 |
| 2015 | $4,415 | $519,420 | $0 | $0 |
| 2014 | $3,737 | $439,610 | $0 | $0 |
Mortgage History
| Date | Status | Loan Amount | Loan Type |
|---|---|---|---|
| Open | $1,168,000 | New Conventional | |
| Previous Owner | $156,000 | New Conventional | |
| Previous Owner | $1,242,800 | New Conventional |
Deed History
| Date | Type | Sale Price | Title Company |
|---|---|---|---|
| Deed | $1,460,000 | Fidelity National Title | |
| Deed | $850,000 | None Listed On Document |
Similar Homes in Washington, DC
Source: Bright MLS
MLS Number: DCDC2156554
APN: 3123-0073
- 6 Adams St NW
- 6 Adams St NW Unit 2
- 6 Adams St NW Unit 1
- 64 Adams St NW
- 30 W St NW
- 2227 1st St NW
- 2223 1st St NW Unit 1
- 2116 N North Capitol St NW
- 2400 N Capitol St NW
- 57 Bryant St NW Unit 1
- 2032 N Capitol St NW
- 2108 1st St NW Unit 1
- 36 Channing St NW Unit C
- 36 Channing St NW Unit A
- 46 Channing St NW Unit 2
- 2033 N Capitol St NE
- 77 U St NW Unit 2
- 2205 Flagler Place NW
- 62 Channing St NW
- 2036 1st St NW
