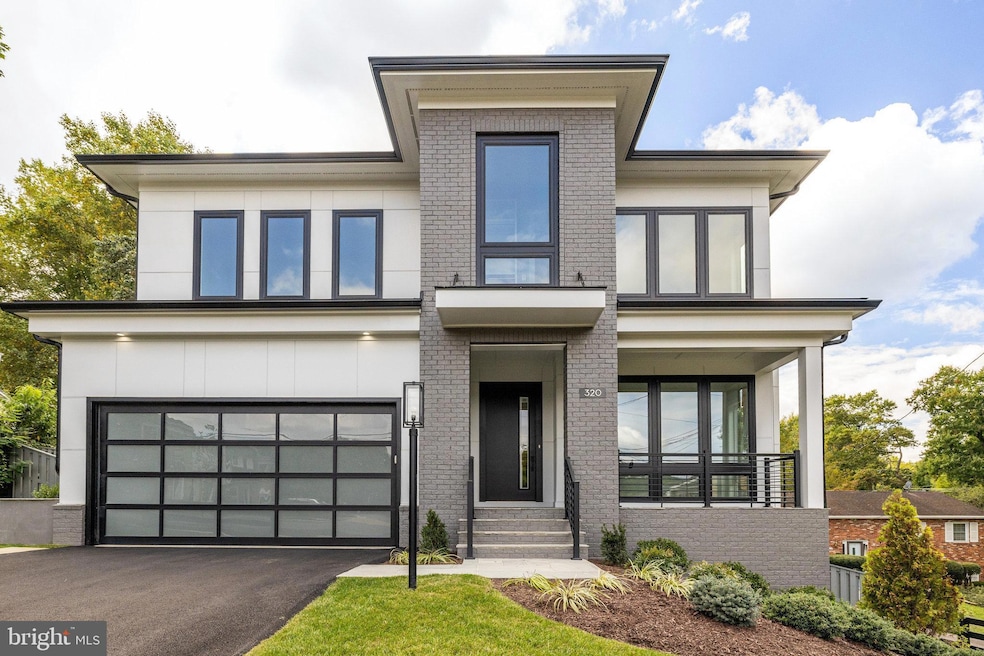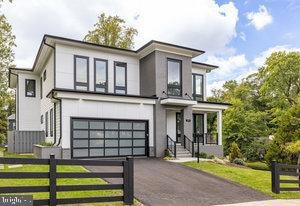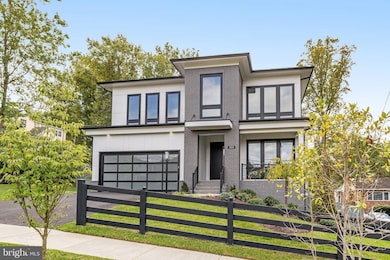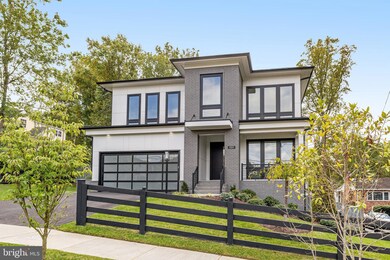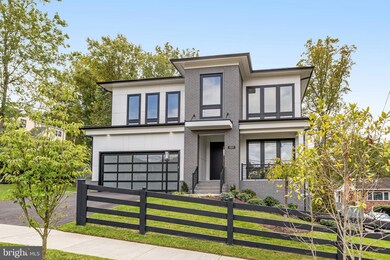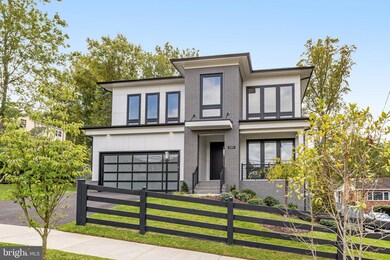
320 Center St N Vienna, VA 22180
Highlights
- New Construction
- Heated Spa
- Gourmet Kitchen
- Louise Archer Elementary School Rated A
- Sauna
- View of Trees or Woods
About This Home
As of February 2025LUXURY LIVING - JUST STEPS TO D-TOWN VIENNA WITH PRIVATE PARKING FOR 7 CARS - SPA, SAUNA, STEAM SHOWER, GYM, PRIVATE BALCONY OFF PRIMARY BR, POCKETING SLIDING DOOR TO COVERED PORCH, DECK, 3 FIREPLACES, 2 WETBARS, CHEFS KITCHEN, 10 FOOT CELINGS ON 3 LEVELS......
SEARCH FOR PREMIERHOMES.GROUP IN NORTHERN VIRGINIA. Presenting 'The Summit' executive series custom home to be built by Premier Homes Group LLC. The gorgeous transitional 6 bedroom, 7 full and 2 half bath home is offering all the luxury home buyers seek and located in a fabulous location nestled on a .32-acre lot. Constructed area includes 7406 square feet of indoor and outdoor living space and includes garages. Open floor plan, hardwood floors on main level and primary suite, high ceilings, an abundance of windows, decorative moldings, on trend 3 tone paint, living room, dining room, stunning chef's kitchen with high-end stainless-steel appliances, quartz countertops, large center island and morning room opening to a spacious family room with cozy gas fireplace. Mudroom with built-in bench. Powder room on main level plus convenient bedroom and private ensuite bath on main level. Upstairs, the luxurious primary suite boasts a sitting room, dual walk-in closets, and ensuite bath with freestanding soaking tub and expansive walk-in shower with dual shower heads, built-in seat and frameless glass. 3 additional bedrooms each with walk in closets and ensuite baths. Bedroom level laundry room with quartz countertops. Minutes from the Metro, Tysons Corner, Rt 66 and the Beltway
Home Details
Home Type
- Single Family
Est. Annual Taxes
- $10,383
Year Built
- Built in 2024 | New Construction
Lot Details
- 0.32 Acre Lot
- Property is Fully Fenced
- Wood Fence
- Landscaped
- Private Lot
- Back and Front Yard
- Property is zoned 904
Parking
- 2 Car Direct Access Garage
- 4 Driveway Spaces
- Front Facing Garage
- Garage Door Opener
Property Views
- Woods
- Garden
Home Design
- Transitional Architecture
- Slab Foundation
- Architectural Shingle Roof
- Concrete Perimeter Foundation
Interior Spaces
- Property has 3 Levels
- Open Floorplan
- Wet Bar
- Crown Molding
- Ceiling height of 9 feet or more
- Recessed Lighting
- 3 Fireplaces
- Electric Fireplace
- Gas Fireplace
- Double Pane Windows
- Sliding Windows
- Casement Windows
- Family Room Off Kitchen
- Formal Dining Room
- Sauna
- Wood Flooring
- Basement Fills Entire Space Under The House
- Laundry on upper level
Kitchen
- Gourmet Kitchen
- Breakfast Area or Nook
- Electric Oven or Range
- Built-In Range
- Built-In Microwave
- Dishwasher
- Kitchen Island
- Upgraded Countertops
- Disposal
Bedrooms and Bathrooms
- Walk-In Closet
- Soaking Tub
- Bathtub with Shower
- Walk-in Shower
Accessible Home Design
- Halls are 36 inches wide or more
- Doors are 32 inches wide or more
- More Than Two Accessible Exits
Eco-Friendly Details
- Energy-Efficient Windows
- Energy-Efficient Construction
- Energy-Efficient HVAC
- Energy-Efficient Lighting
Outdoor Features
- Heated Spa
- Balcony
- Deck
- Screened Patio
- Porch
Schools
- Vienna Elementary School
- Thoreau Middle School
- Madison High School
Utilities
- Forced Air Heating and Cooling System
- Tankless Water Heater
- Natural Gas Water Heater
Community Details
- No Home Owners Association
- Built by Premier Homes Group LLC
- Summit
Listing and Financial Details
- Tax Lot 4
- Assessor Parcel Number 0382 17 0004
Map
Home Values in the Area
Average Home Value in this Area
Property History
| Date | Event | Price | Change | Sq Ft Price |
|---|---|---|---|---|
| 02/28/2025 02/28/25 | Sold | $2,487,500 | -7.6% | $376 / Sq Ft |
| 01/13/2024 01/13/24 | For Sale | $2,692,000 | +8.2% | $407 / Sq Ft |
| 10/15/2023 10/15/23 | Off Market | $2,487,500 | -- | -- |
| 09/12/2023 09/12/23 | For Sale | $2,692,000 | +237.8% | $407 / Sq Ft |
| 02/10/2023 02/10/23 | Sold | $797,000 | -2.2% | $445 / Sq Ft |
| 01/20/2023 01/20/23 | Price Changed | $814,700 | -1.2% | $455 / Sq Ft |
| 11/18/2022 11/18/22 | For Sale | $824,700 | -- | $460 / Sq Ft |
Tax History
| Year | Tax Paid | Tax Assessment Tax Assessment Total Assessment is a certain percentage of the fair market value that is determined by local assessors to be the total taxable value of land and additions on the property. | Land | Improvement |
|---|---|---|---|---|
| 2024 | $6,627 | $572,000 | $472,000 | $100,000 |
| 2023 | $9,302 | $824,290 | $452,000 | $372,290 |
| 2022 | $8,804 | $769,930 | $422,000 | $347,930 |
| 2021 | $7,843 | $668,300 | $352,000 | $316,300 |
| 2020 | $7,546 | $637,610 | $342,000 | $295,610 |
| 2019 | $7,385 | $624,000 | $337,000 | $287,000 |
| 2018 | $7,080 | $615,640 | $337,000 | $278,640 |
| 2017 | $7,031 | $605,560 | $337,000 | $268,560 |
| 2016 | $6,957 | $600,560 | $332,000 | $268,560 |
| 2015 | $4,796 | $572,990 | $322,000 | $250,990 |
| 2014 | $5,337 | $530,170 | $302,000 | $228,170 |
Mortgage History
| Date | Status | Loan Amount | Loan Type |
|---|---|---|---|
| Open | $2,238,501 | New Conventional | |
| Closed | $2,238,501 | New Conventional | |
| Previous Owner | $203,000 | New Conventional | |
| Previous Owner | $204,000 | Adjustable Rate Mortgage/ARM | |
| Previous Owner | $150,000 | New Conventional |
Deed History
| Date | Type | Sale Price | Title Company |
|---|---|---|---|
| Warranty Deed | $2,487,500 | Ekko Title | |
| Warranty Deed | $2,487,500 | Ekko Title | |
| Bargain Sale Deed | $797,000 | Ekko Title | |
| Interfamily Deed Transfer | -- | None Available | |
| Interfamily Deed Transfer | -- | -- |
Similar Homes in Vienna, VA
Source: Bright MLS
MLS Number: VAFX2147024
APN: 0382-17-0004
- 318 Center St N
- 389 Holmes Dr NW
- 130 Wilmar Place NW
- 604 Blackstone Terrace NW
- 309 Park St NE
- 613 Upham Place NW
- 125 Park St NE Unit B
- 123 Park St NE Unit B
- 403 Colin Ln NW
- 113 Park St NE Unit A
- 449 Lawyers Rd NW
- 708 Upham Place NW
- 321 Broadleaf Dr NE
- 432 Orchard St NW
- 302 Blair Ct NW
- 407 Nutley St NW
- 500 Malcolm Rd NW
- 300 John Marshall Dr NE
- 9614 Counsellor Dr NW
- 345 Church St NE
