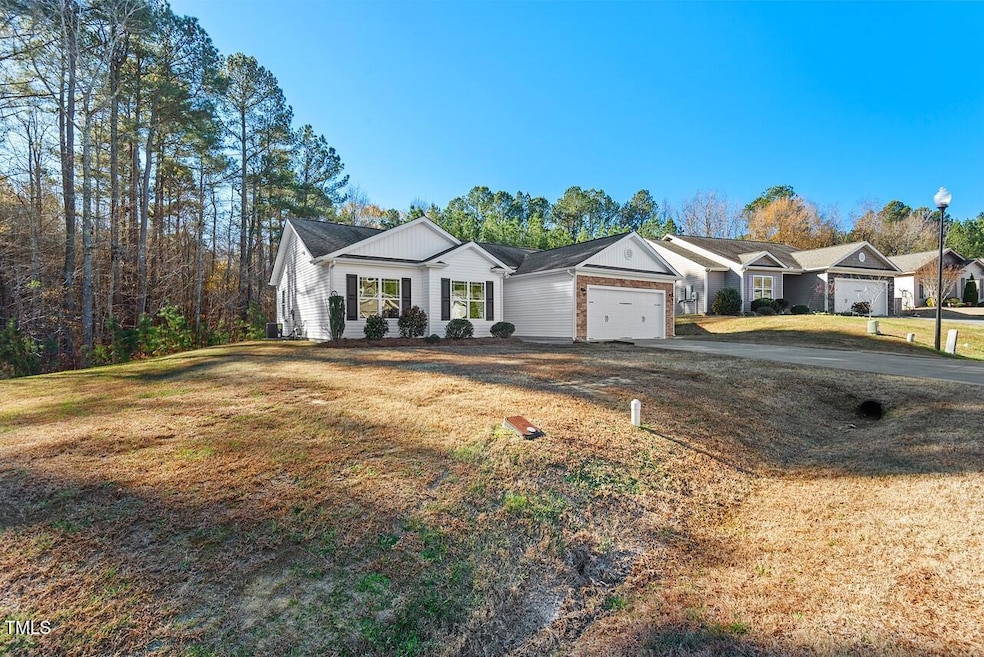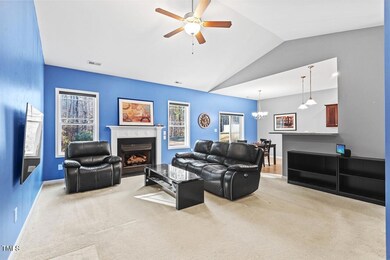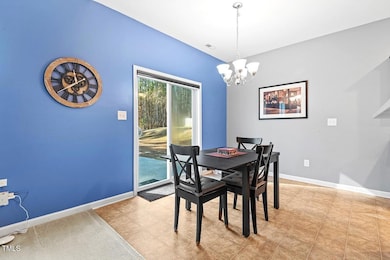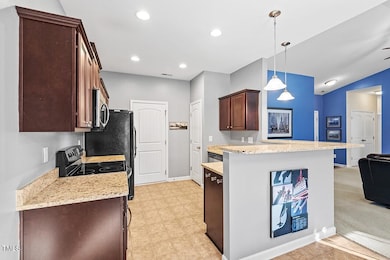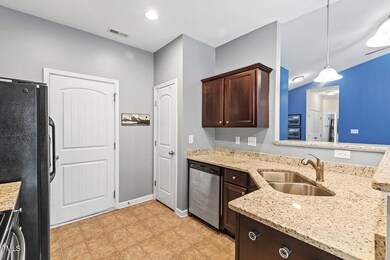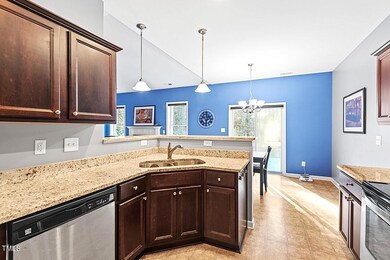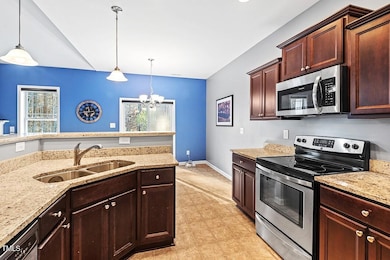
Highlights
- View of Trees or Woods
- Granite Countertops
- Stainless Steel Appliances
- High Ceiling
- Breakfast Room
- Attached Garage
About This Home
As of March 2025Welcome to this charming one-story home nestled on a semi-private lot. The home features an attached two-car garage with an ''ELECTRIC CAR CHARGING STATION'' and for reliable ''HOME GENERATOR'' for a peace of mind. As you step through the front door, you're greeted by a spacious livingrm with soaring vaulted ceiling and a cozy fireplace framed by an elegant mantel. The open eat-in kitchen boasts a raised granite countertop, perfect for casual dining or entertaining. It is equipped with stainless steel appliances, including a full size black refrigerator, combining modern functionality with classic charm. The master bedroom is a true retreat, featuring a striking high octagon ceiling and a generous walk- in closet. The ensuite bathroom offers a spa-like experience with a separate tub and shower, ideal for relaxation. Two additional charming bedrooms are located at the front of the home, with a full bathroom conveniently nearby.
This home is a MUST-SEE!!!!!!
Home Details
Home Type
- Single Family
Est. Annual Taxes
- $2,194
Year Built
- Built in 2014
Lot Details
- 0.27 Acre Lot
- Lot Dimensions are 61x114x123x192
- Landscaped
- Lot Sloped Down
- Back and Front Yard
HOA Fees
- $13 Monthly HOA Fees
Home Design
- Slab Foundation
- Shingle Roof
- Vinyl Siding
Interior Spaces
- 1,329 Sq Ft Home
- 1-Story Property
- Smooth Ceilings
- High Ceiling
- Ceiling Fan
- Recessed Lighting
- Sliding Doors
- Living Room with Fireplace
- Breakfast Room
- Combination Kitchen and Dining Room
- Views of Woods
- Scuttle Attic Hole
- Fire and Smoke Detector
Kitchen
- Eat-In Kitchen
- Electric Range
- Microwave
- Dishwasher
- Stainless Steel Appliances
- Granite Countertops
- Disposal
Flooring
- Carpet
- Vinyl
Bedrooms and Bathrooms
- 3 Bedrooms
- 2 Full Bathrooms
- Separate Shower in Primary Bathroom
- Bathtub with Shower
- Walk-in Shower
Laundry
- Laundry in Hall
- Washer and Dryer
Parking
- Attached Garage
- Electric Vehicle Home Charger
- Front Facing Garage
- Garage Door Opener
Schools
- Tar River Elementary School
- Butner/Stem Middle School
- Granville Central High School
Utilities
- Forced Air Heating and Cooling System
- Heating System Uses Natural Gas
- Power Generator
- Electric Water Heater
Additional Features
- Handicap Accessible
- Patio
- Grass Field
Community Details
- Carriage Hills HOA, Phone Number (919) 691-0739
- Carriage Hills Subdivision
Listing and Financial Details
- Assessor Parcel Number 088913242157
Map
Home Values in the Area
Average Home Value in this Area
Property History
| Date | Event | Price | Change | Sq Ft Price |
|---|---|---|---|---|
| 03/13/2025 03/13/25 | Sold | $318,000 | +1.0% | $239 / Sq Ft |
| 02/01/2025 02/01/25 | Pending | -- | -- | -- |
| 01/19/2025 01/19/25 | Price Changed | $314,900 | -3.1% | $237 / Sq Ft |
| 12/12/2024 12/12/24 | For Sale | $324,900 | -- | $244 / Sq Ft |
Tax History
| Year | Tax Paid | Tax Assessment Tax Assessment Total Assessment is a certain percentage of the fair market value that is determined by local assessors to be the total taxable value of land and additions on the property. | Land | Improvement |
|---|---|---|---|---|
| 2024 | $2,194 | $294,293 | $37,000 | $257,293 |
| 2023 | $2,228 | $163,080 | $25,000 | $138,080 |
| 2022 | $2,217 | $163,080 | $25,000 | $138,080 |
| 2021 | $2,212 | $163,080 | $25,000 | $138,080 |
| 2020 | $2,212 | $163,080 | $25,000 | $138,080 |
| 2019 | $2,212 | $163,080 | $25,000 | $138,080 |
| 2018 | $2,142 | $163,080 | $25,000 | $138,080 |
| 2016 | $1,972 | $140,454 | $25,000 | $115,454 |
| 2015 | $1,897 | $140,454 | $25,000 | $115,454 |
| 2014 | $290 | $21,250 | $21,250 | $0 |
| 2013 | -- | $21,250 | $21,250 | $0 |
Mortgage History
| Date | Status | Loan Amount | Loan Type |
|---|---|---|---|
| Open | $150,000 | New Conventional | |
| Closed | $150,000 | New Conventional | |
| Previous Owner | $162,795 | VA | |
| Previous Owner | $170,590 | VA | |
| Previous Owner | $145,857 | New Conventional |
Deed History
| Date | Type | Sale Price | Title Company |
|---|---|---|---|
| Warranty Deed | $318,000 | None Listed On Document | |
| Warranty Deed | $318,000 | None Listed On Document | |
| Warranty Deed | $167,000 | None Available | |
| Warranty Deed | $145,000 | None Available |
Similar Homes in Stem, NC
Source: Doorify MLS
MLS Number: 10067038
APN: 088913242157
- 114 Carriage Hill Dr
- 109 Averly Ct
- 3555 Jacobs Rd
- 126 Creedmoor Rd
- 1516 Bradsher Dr
- 3690 Mabel Ln
- 3220 Tump Wilkins Rd
- 421 Angus Place
- 3214 Tump Wilkins Rd
- 216 Orkney Rd
- 1638 Crystal Ln
- 211 Richmond Run
- 4082 Culbreth Rd
- 1037 Sunshine Cir
- Lot 5 Stoneridge Dr
- 4019 Belltown Rd
- 1165 Shonele Ln
- 2071 Thad Carey Rd
- 2187 Lauren Mill Dr
- 2603 Brogden Rd
