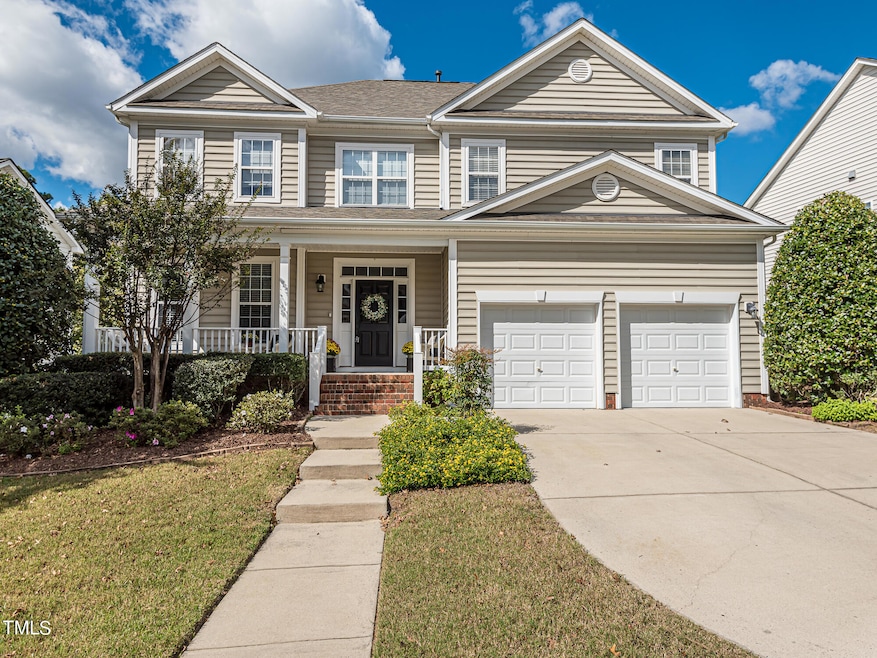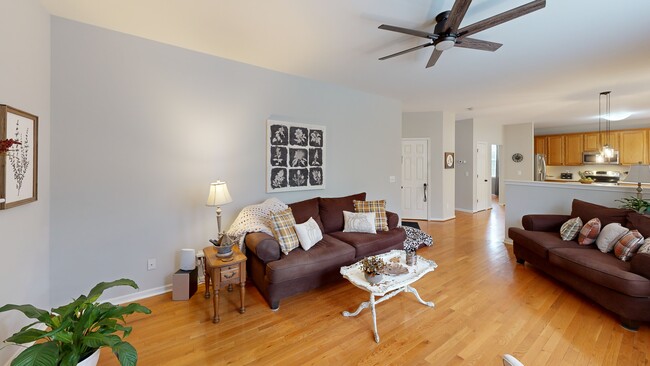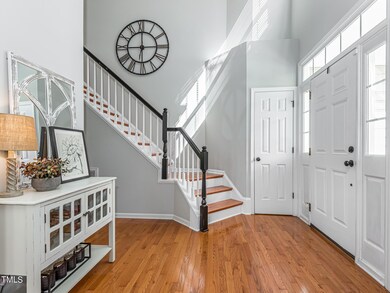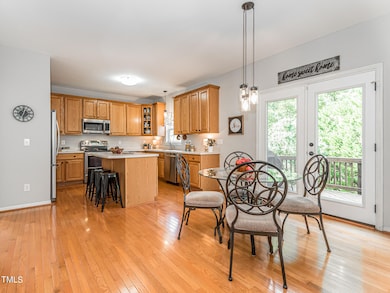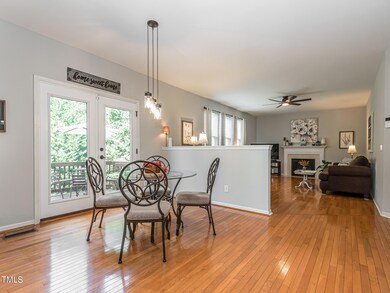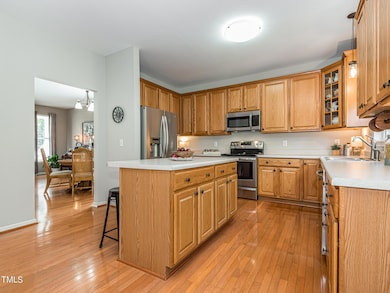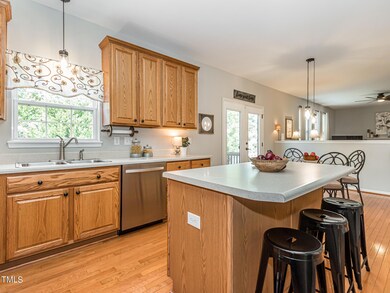
320 Middleham Dr Rolesville, NC 27571
Highlights
- View of Trees or Woods
- Transitional Architecture
- High Ceiling
- Open Floorplan
- Wood Flooring
- Community Pool
About This Home
As of December 2024Listed BELOW appraised value - you will have instant equity! Welcome to your dream home in the heart of Rolesville! This stunning 4-bedroom, 2.5-bath home on a quiet cul-de-sac street offers a perfect blend of comfort and style. As you step inside, glowing hardwood floors lead you through a bright, open-concept living space. The spacious kitchen, featuring a large island, flows seamlessly into the sunlit living room with its cozy gas fireplace - perfect for entertaining or unwinding. Retreat to the spacious primary suite, complete with a tray ceiling, oversized tile floors, a relaxing garden tub, and a generously sized closet. Upstairs, you'll find four spacious bedrooms and a conveniently located laundry room. Step outside to your private deck, where you can enjoy peaceful views of the grassy backyard that backs up to serene wooded green space. Located in the highly sought-after Village at Rolesville, this home gives you access to a community swimming pool, tennis and pickleball courts, and a clubhouse - all just minutes from dining, shopping, and parks in Rolesville.
Home Details
Home Type
- Single Family
Est. Annual Taxes
- $4,136
Year Built
- Built in 2005
Lot Details
- 8,276 Sq Ft Lot
- Cul-De-Sac
- Wood Fence
- Landscaped
- Native Plants
- Natural State Vegetation
- Gentle Sloping Lot
- Back Yard Fenced
HOA Fees
- $47 Monthly HOA Fees
Parking
- 2 Car Attached Garage
- Front Facing Garage
- Private Driveway
Property Views
- Woods
- Park or Greenbelt
- Neighborhood
Home Design
- Transitional Architecture
- Traditional Architecture
- Brick Foundation
- Block Foundation
- Shingle Roof
- Vinyl Siding
Interior Spaces
- 2,394 Sq Ft Home
- 2-Story Property
- Open Floorplan
- Tray Ceiling
- Smooth Ceilings
- High Ceiling
- Ceiling Fan
- Gas Log Fireplace
- Blinds
- Entrance Foyer
- Family Room with Fireplace
- Living Room
- Breakfast Room
- Dining Room
- Basement
- Crawl Space
- Pull Down Stairs to Attic
Kitchen
- Electric Oven
- Electric Cooktop
- Microwave
- Ice Maker
- Dishwasher
- Stainless Steel Appliances
- Kitchen Island
- Laminate Countertops
- Disposal
Flooring
- Wood
- Carpet
- Tile
- Vinyl
Bedrooms and Bathrooms
- 4 Bedrooms
- Walk-In Closet
- Private Water Closet
- Soaking Tub
- Walk-in Shower
Laundry
- Laundry Room
- Laundry on upper level
- Electric Dryer Hookup
Outdoor Features
- Covered patio or porch
- Rain Gutters
- Rain Barrels or Cisterns
Schools
- Rolesville Elementary And Middle School
- Rolesville High School
Utilities
- Forced Air Heating and Cooling System
- Heating System Uses Natural Gas
- Heat Pump System
- Natural Gas Connected
- Gas Water Heater
Additional Features
- Suburban Location
- Grass Field
Listing and Financial Details
- Assessor Parcel Number 1758.12-76-8517.000
Community Details
Overview
- Association fees include ground maintenance
- The Village At Rolesville HOA, Phone Number (919) 233-7660
- The Village At Rolesville Subdivision
- Maintained Community
Recreation
- Tennis Courts
- Community Pool
Map
Home Values in the Area
Average Home Value in this Area
Property History
| Date | Event | Price | Change | Sq Ft Price |
|---|---|---|---|---|
| 12/23/2024 12/23/24 | Sold | $435,000 | 0.0% | $182 / Sq Ft |
| 11/27/2024 11/27/24 | Pending | -- | -- | -- |
| 10/21/2024 10/21/24 | For Sale | $435,000 | -- | $182 / Sq Ft |
Tax History
| Year | Tax Paid | Tax Assessment Tax Assessment Total Assessment is a certain percentage of the fair market value that is determined by local assessors to be the total taxable value of land and additions on the property. | Land | Improvement |
|---|---|---|---|---|
| 2024 | $4,437 | $450,688 | $75,000 | $375,688 |
| 2023 | $3,142 | $279,476 | $33,000 | $246,476 |
| 2022 | $3,037 | $279,476 | $33,000 | $246,476 |
| 2021 | $2,982 | $279,476 | $33,000 | $246,476 |
| 2020 | $2,982 | $279,476 | $33,000 | $246,476 |
| 2019 | $2,745 | $226,972 | $38,000 | $188,972 |
| 2018 | $2,595 | $226,972 | $38,000 | $188,972 |
| 2017 | $2,505 | $226,972 | $38,000 | $188,972 |
| 2016 | $2,472 | $226,972 | $38,000 | $188,972 |
| 2015 | $2,532 | $238,177 | $48,000 | $190,177 |
| 2014 | $2,445 | $238,177 | $48,000 | $190,177 |
Mortgage History
| Date | Status | Loan Amount | Loan Type |
|---|---|---|---|
| Open | $162,000 | New Conventional | |
| Closed | $15,000 | Credit Line Revolving | |
| Closed | $166,000 | New Conventional | |
| Closed | $12,000 | Credit Line Revolving | |
| Previous Owner | $159,050 | Fannie Mae Freddie Mac |
Deed History
| Date | Type | Sale Price | Title Company |
|---|---|---|---|
| Warranty Deed | $199,000 | -- |
About the Listing Agent

Having the right real estate agent means having an agent committed to helping you buy or sell your home with the highest level of expertise in your local market. This also helps you understand each step of the buying or selling process. This commitment level has helped me build a remarkable track record of delivering results.
Nothing is more exciting to me than the gratifying feeling I get from helping people meet their real estate needs. You can count on me to always do what's in your
Lee's Other Listings
Source: Doorify MLS
MLS Number: 10059400
APN: 1758.12-76-8517-000
- 515 Littleport Dr
- 408 Froyle Ct
- 503 Fish Pond Ct
- 402 Green Turret Dr
- 631 Virginia Water Dr
- 505 Redford Place Dr
- 664 Long Melford Dr
- 205 Virginia Water Dr
- 8182 Louisburg Rd
- 253 Bendemeer Ln
- 709 Jamescroft Way
- 707 Jamescroft Way
- 143 Rolesville Ridge Dr
- 401 Molina Ct
- 703 Jamescroft Way
- 612 Marshskip Way
- 1019 Grand Ridge Dr
- 610 Marshskip Way
- 608 Marshskip Way
- 129 Rolesville Ridge Dr
