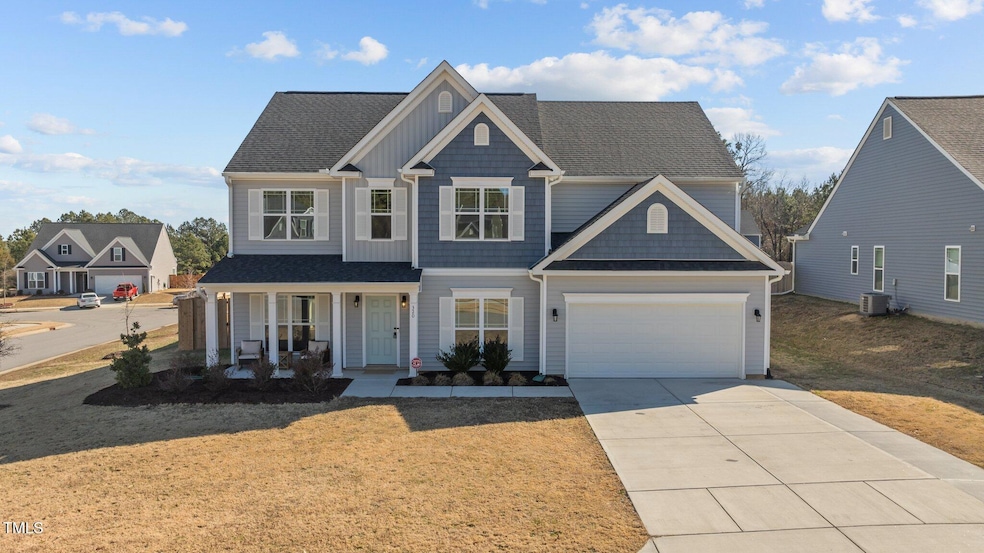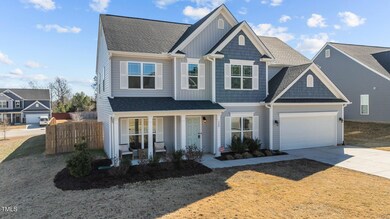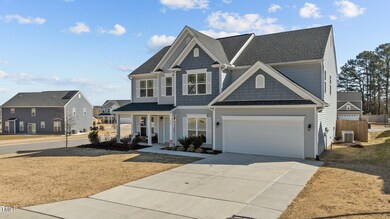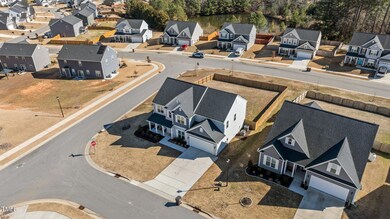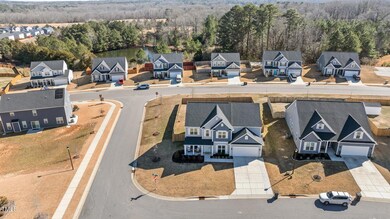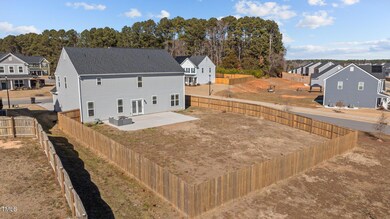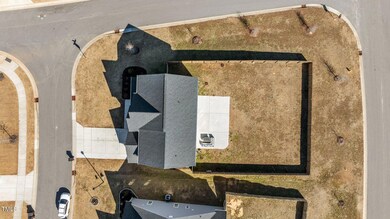
320 Shore Pine Dr Youngsville, NC 27596
Youngsville NeighborhoodHighlights
- Vaulted Ceiling
- Corner Lot
- Fenced Yard
- Transitional Architecture
- Granite Countertops
- 2 Car Attached Garage
About This Home
As of March 2025This is the One! Gorgeous, better-than-new two-story home located on a large flat corner lot with amazing curb appeal! The home is meticulously maintained and offers a huge fenced rear yard, perfect for outdoor activities or relaxation. Enjoy the extended driveway and oversized walk-out patio in the back. The charming front porch offers the perfect space to unwind and enjoy your peaceful surroundings. Situated next to a cul-de-sac, this home is also part of a walkable, family-friendly neighborhood.
Step inside and be greeted by a spacious vaulted foyer entry, setting the tone for the rest of the home. The main level includes two home offices, each featuring brand-new custom-built cabinets and shelving—ideal for remote work or study. A flexible space, currently used as a dining area, provides additional versatility. The heart of the home is the beautifully remodeled kitchen, which includes granite countertops, an oversized butcher block eat-in island, custom cabinetry, and a smart fridge. Do not miss the awesome custom pantry complete with new custom cabinets, shelving and a coffee bar! The kitchen overlooks the large family room, making it perfect for entertaining and there is a walk-out patio as well where you have views of the backyard from your family room and the windows at the kitchen sink.
You'll love the new luxury vinyl plank (LVP) flooring throughout the main level, including the staircase and primary bedroom. Upstairs, the enormous primary bedroom offers a sitting area, a walk-in closet, and a spacious en-suite bathroom. Three additional generously sized guest bedrooms provide ample space for family or guests. A beautifully designed full bath completes the upper level.
This home is just a short drive from downtown Youngsville, Wake Forest, North Raleigh, and Durham, giving you easy access to dining, shopping, and entertainment. Don't miss out on the chance to make this stunning property yours—schedule a showing today!
Home Details
Home Type
- Single Family
Est. Annual Taxes
- $2,329
Year Built
- Built in 2020
Lot Details
- 0.35 Acre Lot
- Fenced Yard
- Wood Fence
- Landscaped
- Corner Lot
- Level Lot
- Back Yard
HOA Fees
- $30 Monthly HOA Fees
Parking
- 2 Car Attached Garage
- Private Driveway
Home Design
- Transitional Architecture
- Slab Foundation
- Shingle Roof
- Vinyl Siding
Interior Spaces
- 2,946 Sq Ft Home
- 2-Story Property
- Built-In Features
- Smooth Ceilings
- Vaulted Ceiling
- Ceiling Fan
- Insulated Windows
- Blinds
- Family Room
- Living Room
- Dining Room
- Scuttle Attic Hole
- Outdoor Smart Camera
Kitchen
- Eat-In Kitchen
- Electric Oven
- Microwave
- Dishwasher
- Kitchen Island
- Granite Countertops
Flooring
- Carpet
- Luxury Vinyl Tile
Bedrooms and Bathrooms
- 4 Bedrooms
- Walk-In Closet
Outdoor Features
- Patio
Schools
- Franklinton Elementary School
- Cedar Creek Middle School
- Franklinton High School
Utilities
- Central Air
- Heat Pump System
- Water Heater
- High Speed Internet
Community Details
- Association fees include insurance
- Oak Park HOA, Phone Number (919) 790-8000
- Oak Park Subdivision
Listing and Financial Details
- Assessor Parcel Number 1800034101
Map
Home Values in the Area
Average Home Value in this Area
Property History
| Date | Event | Price | Change | Sq Ft Price |
|---|---|---|---|---|
| 03/10/2025 03/10/25 | Sold | $460,000 | 0.0% | $156 / Sq Ft |
| 02/05/2025 02/05/25 | Pending | -- | -- | -- |
| 01/30/2025 01/30/25 | For Sale | $459,900 | +11.4% | $156 / Sq Ft |
| 12/14/2023 12/14/23 | Off Market | $413,000 | -- | -- |
| 12/22/2022 12/22/22 | Sold | $413,000 | 0.0% | $138 / Sq Ft |
| 11/10/2022 11/10/22 | Pending | -- | -- | -- |
| 11/07/2022 11/07/22 | For Sale | $413,000 | -- | $138 / Sq Ft |
Tax History
| Year | Tax Paid | Tax Assessment Tax Assessment Total Assessment is a certain percentage of the fair market value that is determined by local assessors to be the total taxable value of land and additions on the property. | Land | Improvement |
|---|---|---|---|---|
| 2024 | $2,329 | $392,770 | $68,250 | $324,520 |
| 2023 | $2,123 | $228,550 | $43,500 | $185,050 |
| 2022 | $2,113 | $228,550 | $43,500 | $185,050 |
| 2021 | $2,123 | $228,550 | $43,500 | $185,050 |
Mortgage History
| Date | Status | Loan Amount | Loan Type |
|---|---|---|---|
| Open | $468,050 | New Conventional | |
| Closed | $468,050 | New Conventional | |
| Previous Owner | $371,700 | New Conventional | |
| Previous Owner | $276,634 | FHA |
Deed History
| Date | Type | Sale Price | Title Company |
|---|---|---|---|
| Warranty Deed | $460,000 | None Listed On Document | |
| Warranty Deed | $460,000 | None Listed On Document | |
| Warranty Deed | $413,000 | -- | |
| Warranty Deed | $282,000 | None Available |
Similar Homes in Youngsville, NC
Source: Doorify MLS
MLS Number: 10073644
APN: 045937
- 30 Dowdy Ct
- 270 Oak Park Blvd
- 75 Rosewood Ln
- 40 Rosewood Ln
- 30 Rosewood Ln
- 420 Oak Park Blvd
- 490 Oak Park Blvd
- 30 Hartwood Ln
- 190 Hidden Lake Dr
- 255 Hidden Lake Dr
- 30 Hidden Lake Dr
- 330 Hidden Lake Dr
- 185 Bourne Dr
- 30 Park Meadow Ln
- 250 Hawksbill Dr
- 40 Park Meadow Ln
- 150 Shining Amber Way
- 130 Silent Brook Trail
- 110 Shining Amber Way
- 180 Harpeth Dr
