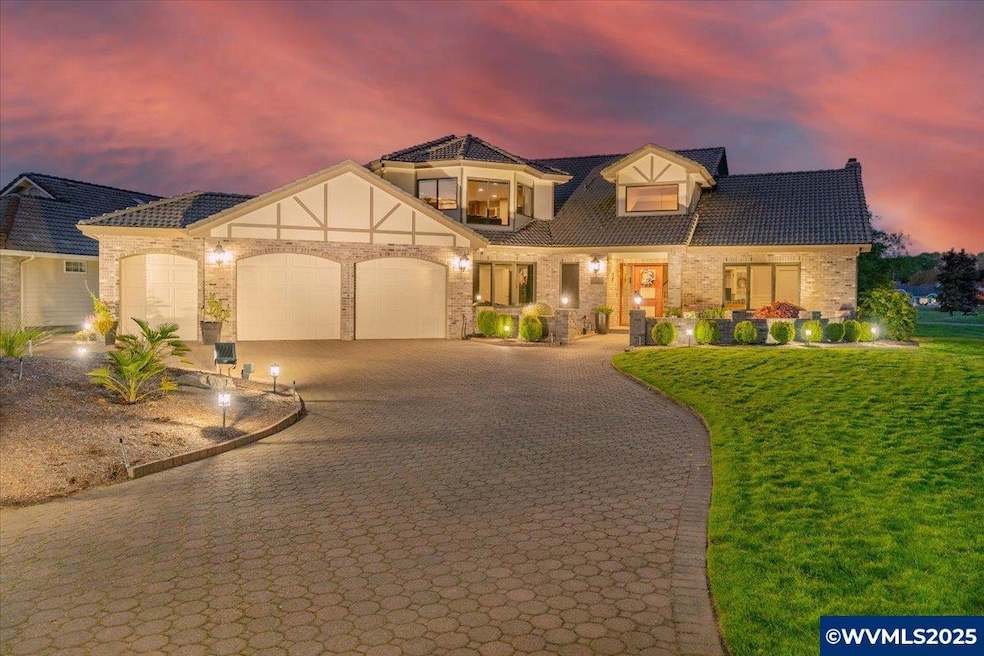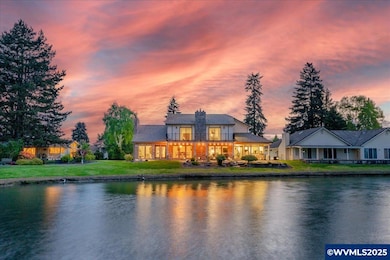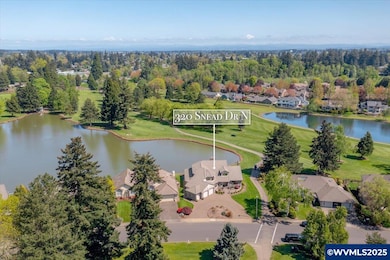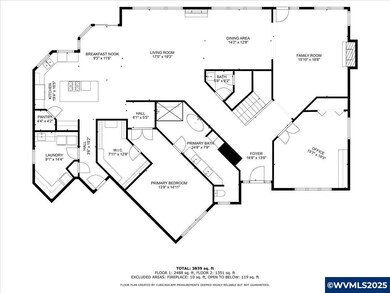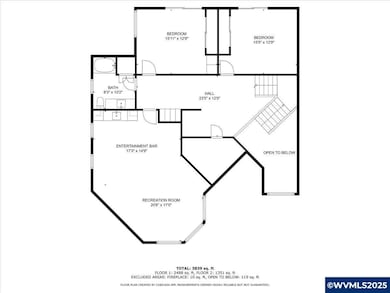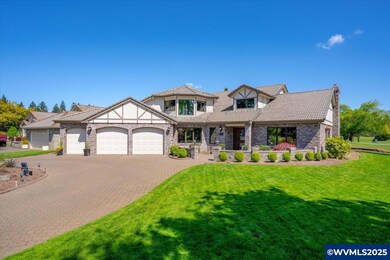Experience luxury living in McNary Estates w/views of tranquil waters, wildlife, fairways & the 9th hole. This 4027 SF custom smart home is filled w/natural light, open-concept design, & elegant finishes. Enjoy expansive living areas for relaxation & entertaining w/two granite gas fireplaces, a main-level primary suite w/quartz spa bath, two guest rooms w/dual temp control & balcony, chef’s kitchen w/seamless outdoor flow, large rec room w/wet bar & resort-style ambiance. This premier residence, perfectly positioned on a serene waterfront with abundant wildlife and sweeping views of the 9th hole, offers a lifestyle of unmatched sophistication. A custom paver pass-through driveway sets the tone, leading to a 2.5-car garage with space for a golf cart. Customizable smart exterior lighting creates an elegant ambiance. Inside, the home exudes refined elegance with wide plank engineered hardwood flooring, luxurious slab quartz surfaces & wainscoting details. Expansive newer vinyl windows illuminate the open layout with natural light, perfectly framing the resort-like views. The living room offers a grand yet inviting space, featuring vaulted ceilings, floor-to-ceiling windows & a custom granite-surround gas fireplace. In the family room, a wall of windows invites the outdoors in, while a sleek modern gas fireplace with granite & glowing décor stones adds both warmth & architectural charm. The main-level primary suite is a private retreat with a spa-inspired bath, soaking tub with dedicated tankless water heater, zero-threshold quartz shower, & custom walk-in closet. A whole-home hot water recirculation ensures immediate comfort. Upstairs guest bedrooms each have their own dual climate control & balcony open to tranquil views overlooking the water and fairways. Entertain with ease in the custom rec room featuring a sleek wet bar with wine cooler, beverage fridge, & stylish finishes. The designer kitchen is sure to impress, featuring slab quartz counters, GE Profile appliances, dual ovens, a walk-in pantry, & an abundance of cabinetry. You’ll experience seamless access between cooking in & outdoors for alfresco, waterfront dining. Designed for effortless living, the home features advanced smart high-efficiency indoor & outdoor lighting, smart newer HVAC and smart irrigation. Own the pinnacle home of modern luxury—reserve your private showing today

