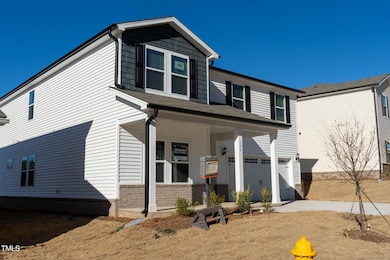
320 Squirrel Oaks Ln Garner, NC 27529
White Oak NeighborhoodHighlights
- New Construction
- Indoor airPLUS
- Main Floor Bedroom
- ENERGY STAR Certified Homes
- Traditional Architecture
- High Ceiling
About This Home
As of March 2025Home ready January 2025. Ask about our closing cost incentives! PLUS, get a washer, dryer, fridge and blinds all included! Easy access to both I-40 and the future I-540 expansion put this home in a dream location. Enjoy endless shopping and dining options at White Oak Crossing, or take a walk through this community's network of paved walking trails, all while enjoying an easy commute to Downtown Raleigh, RTP and the rest of the Triangle. This massive new home has it all, from a downstairs bedroom great for overnight guests to a versatile first floor flex space perfect for a home office. The luxuriously appointed gourmet kitchen has room to spare with an abundance of modern grey cabinetry, while an oversized kitchen island helps connect the kitchen to the expansive open concept living space, flooded with natural light. Upstairs, a versatile second story loft space helps separate the primary suite from the secondary bedrooms.
Home Details
Home Type
- Single Family
Est. Annual Taxes
- $827
Year Built
- Built in 2024 | New Construction
Lot Details
- 6,621 Sq Ft Lot
- Lot Dimensions are 51x130x51x130
- Landscaped
HOA Fees
- $65 Monthly HOA Fees
Parking
- 2 Car Attached Garage
- Front Facing Garage
- Private Driveway
- 2 Open Parking Spaces
Home Design
- Traditional Architecture
- Slab Foundation
- Frame Construction
- Spray Foam Insulation
- Shingle Roof
- Vinyl Siding
- Low Volatile Organic Compounds (VOC) Products or Finishes
Interior Spaces
- 3,252 Sq Ft Home
- 2-Story Property
- Smooth Ceilings
- High Ceiling
- Family Room
- Combination Kitchen and Dining Room
- Pull Down Stairs to Attic
Kitchen
- Built-In Oven
- Built-In Gas Range
- Dishwasher
- Stainless Steel Appliances
- Granite Countertops
- Disposal
Flooring
- Carpet
- Tile
- Vinyl
Bedrooms and Bathrooms
- 5 Bedrooms
- Main Floor Bedroom
- Walk-In Closet
- Low Flow Plumbing Fixtures
- Bathtub with Shower
- Shower Only
Laundry
- Laundry Room
- Laundry on upper level
- Washer and Dryer
Home Security
- Smart Home
- Fire and Smoke Detector
Eco-Friendly Details
- ENERGY STAR Qualified Appliances
- Energy-Efficient Windows
- Energy-Efficient Construction
- Energy-Efficient HVAC
- Energy-Efficient Lighting
- Energy-Efficient Insulation
- ENERGY STAR Certified Homes
- Energy-Efficient Thermostat
- No or Low VOC Paint or Finish
- Ventilation
- Indoor airPLUS
- Watersense Fixture
Schools
- Aversboro Elementary School
- East Garner Middle School
- South Garner High School
Utilities
- ENERGY STAR Qualified Air Conditioning
- Zoned Heating and Cooling
- Gas Water Heater
- Cable TV Available
Listing and Financial Details
- Assessor Parcel Number 0511918
Community Details
Overview
- Association fees include ground maintenance
- Ppm Association, Phone Number (984) 343-1025
- Built by Meritage Homes
- Oak Manor Subdivision, Taylorsville Floorplan
Recreation
- Trails
Map
Home Values in the Area
Average Home Value in this Area
Property History
| Date | Event | Price | Change | Sq Ft Price |
|---|---|---|---|---|
| 03/19/2025 03/19/25 | Sold | $530,000 | -2.8% | $163 / Sq Ft |
| 01/28/2025 01/28/25 | Pending | -- | -- | -- |
| 12/31/2024 12/31/24 | Price Changed | $545,000 | -1.4% | $168 / Sq Ft |
| 12/24/2024 12/24/24 | Price Changed | $553,000 | +0.2% | $170 / Sq Ft |
| 12/16/2024 12/16/24 | Price Changed | $552,000 | +0.2% | $170 / Sq Ft |
| 12/10/2024 12/10/24 | Price Changed | $551,000 | +0.4% | $169 / Sq Ft |
| 12/03/2024 12/03/24 | Price Changed | $549,000 | +0.4% | $169 / Sq Ft |
| 11/22/2024 11/22/24 | Price Changed | $547,000 | +0.4% | $168 / Sq Ft |
| 11/15/2024 11/15/24 | Price Changed | $545,000 | -3.5% | $168 / Sq Ft |
| 10/31/2024 10/31/24 | Price Changed | $565,000 | +0.9% | $174 / Sq Ft |
| 09/13/2024 09/13/24 | For Sale | $560,000 | -- | $172 / Sq Ft |
Tax History
| Year | Tax Paid | Tax Assessment Tax Assessment Total Assessment is a certain percentage of the fair market value that is determined by local assessors to be the total taxable value of land and additions on the property. | Land | Improvement |
|---|---|---|---|---|
| 2024 | $827 | $80,000 | $80,000 | $0 |
Similar Homes in the area
Source: Doorify MLS
MLS Number: 10052729
APN: 1629.03-10-4739-000
- 169 Klamath Dr
- 165 Klamath Dr
- 161 Klamath Dr
- 157 Klamath Dr
- 153 Klamath Dr
- 105 Scoville Rd
- 701 Deschutes Dr
- 111 Kim Bark Path
- 705 Deschutes Dr
- 700 Deschutes Dr
- 709 Deschutes Dr
- 708 Deschutes Dr
- 721 Deschutes Dr
- 724 Deschutes Dr
- 728 Deschutes Dr
- 176 Belleforte Park Cir
- 139 Pronghorn Deer Ct
- 2309 Win Rd
- 2313 Win Rd
- 108 Pronghorn Deer Ct





