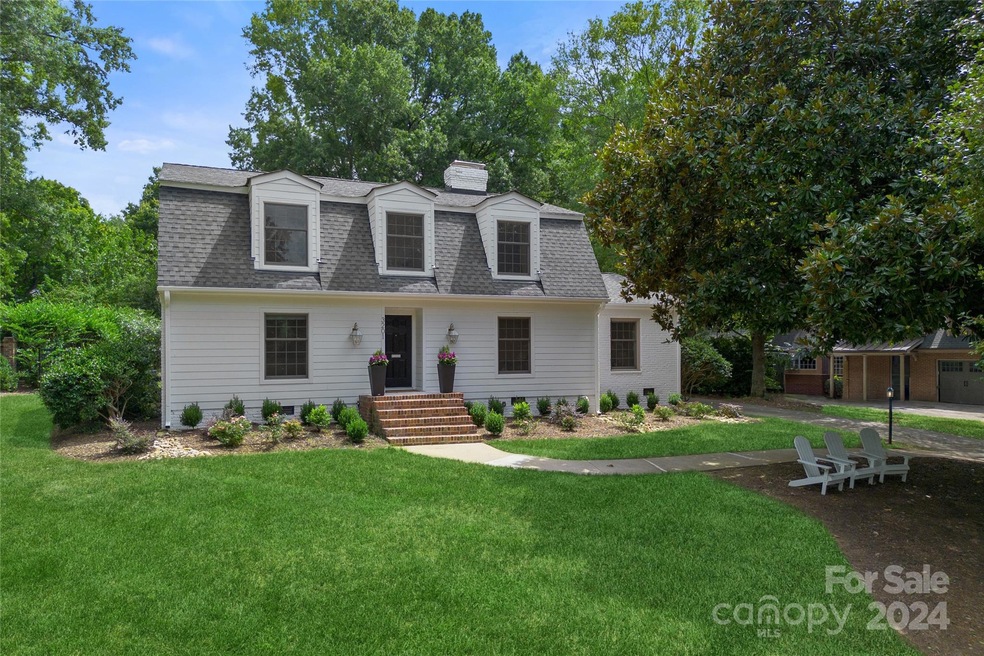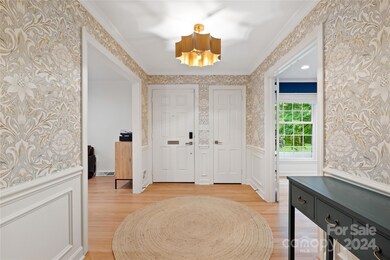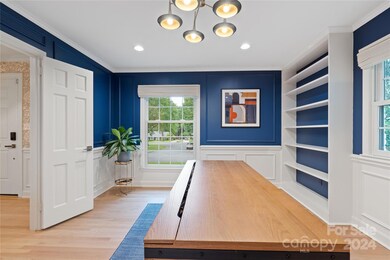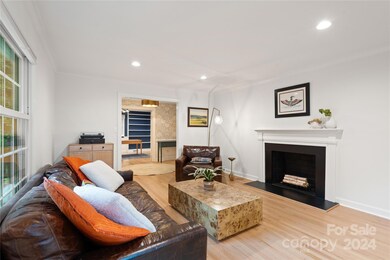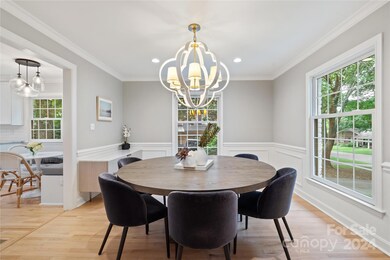
3201 Cloverfield Rd Charlotte, NC 28211
Barclay Downs NeighborhoodHighlights
- Wood Flooring
- Screened Porch
- Built-In Features
- Selwyn Elementary Rated A-
- 2 Car Detached Garage
- Walk-In Closet
About This Home
As of November 2024A delightful residence nestled in the serene Barclay Downs neighborhood, this beautifully renovated home features 5 bedrooms and 3 bathrooms, providing ample space for day to day living and entertaining overnight guests. As you step inside, you’ll be greeted by a bright and airy open floor plan, showcasing hardwood floors, custom built ins, and abundant natural light. The spacious living room flows seamlessly into the modern kitchen, equipped with new KitchenAid appliances, quartzite counters and new cabinets, perfect for culinary enthusiasts. The screened-in porch offers additional space for relaxation. Step outside to your private backyard oasis, complete with a large, flat lot and fresh landscaping. Located conveniently close to all that SouthPark has to offer, this home is perfect for those seeking a balance between neighborhood calm and urban convenience. BD Swim & Racquet Club is an additional membership; this home allows you to move into the priority list for membership.
Last Agent to Sell the Property
EXP Realty LLC Ballantyne Brokerage Phone: 609-516-5879 License #294466

Home Details
Home Type
- Single Family
Est. Annual Taxes
- $7,780
Year Built
- Built in 1966
Lot Details
- Fenced
- Property is zoned N1-A
Parking
- 2 Car Detached Garage
Home Design
- Brick Exterior Construction
Interior Spaces
- 2-Story Property
- Built-In Features
- Ceiling Fan
- Wood Burning Fireplace
- Insulated Windows
- Window Treatments
- Entrance Foyer
- Family Room with Fireplace
- Living Room with Fireplace
- Screened Porch
- Crawl Space
- Laundry Room
Kitchen
- Breakfast Bar
- Built-In Oven
- Gas Oven
- Induction Cooktop
- Range Hood
- Microwave
- Dishwasher
- Kitchen Island
Flooring
- Wood
- Tile
Bedrooms and Bathrooms
- Walk-In Closet
- 3 Full Bathrooms
Outdoor Features
- Patio
Schools
- Selwyn Elementary School
- Alexander Graham Middle School
- Myers Park High School
Utilities
- Central Heating and Cooling System
- Heating System Uses Natural Gas
- Gas Water Heater
- Cable TV Available
Community Details
- Voluntary home owners association
- Barclay Downs Subdivision
Listing and Financial Details
- Assessor Parcel Number 177-016-11
Map
Home Values in the Area
Average Home Value in this Area
Property History
| Date | Event | Price | Change | Sq Ft Price |
|---|---|---|---|---|
| 11/08/2024 11/08/24 | Sold | $1,735,000 | +0.6% | $534 / Sq Ft |
| 10/06/2024 10/06/24 | Pending | -- | -- | -- |
| 10/04/2024 10/04/24 | For Sale | $1,725,000 | +28.3% | $531 / Sq Ft |
| 08/24/2023 08/24/23 | Sold | $1,345,000 | -3.6% | $416 / Sq Ft |
| 08/03/2023 08/03/23 | For Sale | $1,395,000 | -- | $431 / Sq Ft |
Tax History
| Year | Tax Paid | Tax Assessment Tax Assessment Total Assessment is a certain percentage of the fair market value that is determined by local assessors to be the total taxable value of land and additions on the property. | Land | Improvement |
|---|---|---|---|---|
| 2023 | $7,780 | $1,145,800 | $620,000 | $525,800 |
| 2022 | $7,780 | $793,200 | $500,000 | $293,200 |
| 2021 | $7,769 | $793,200 | $500,000 | $293,200 |
| 2020 | $7,762 | $793,200 | $500,000 | $293,200 |
| 2019 | $7,746 | $793,200 | $500,000 | $293,200 |
| 2018 | $7,233 | $545,700 | $325,000 | $220,700 |
| 2017 | $7,127 | $545,700 | $325,000 | $220,700 |
| 2016 | $7,117 | $545,700 | $325,000 | $220,700 |
| 2015 | $7,106 | $547,300 | $325,000 | $222,300 |
| 2014 | $7,246 | $559,300 | $325,000 | $234,300 |
Mortgage History
| Date | Status | Loan Amount | Loan Type |
|---|---|---|---|
| Open | $1,388,000 | New Conventional | |
| Previous Owner | $100,000 | Credit Line Revolving | |
| Previous Owner | $282,000 | Adjustable Rate Mortgage/ARM | |
| Previous Owner | $115,924 | New Conventional | |
| Previous Owner | $100,000 | Credit Line Revolving | |
| Previous Owner | $50,000 | Credit Line Revolving | |
| Previous Owner | $201,000 | Unknown | |
| Previous Owner | $175,000 | Credit Line Revolving |
Deed History
| Date | Type | Sale Price | Title Company |
|---|---|---|---|
| Warranty Deed | $1,735,000 | Harbor City Title Insurance Ag | |
| Warranty Deed | $1,345,000 | None Listed On Document | |
| Deed | $220,000 | -- |
Similar Homes in Charlotte, NC
Source: Canopy MLS (Canopy Realtor® Association)
MLS Number: 4183370
APN: 177-016-11
- 3504 Colony Rd Unit R
- 3504 Colony Rd Unit J
- 3508 Colony Rd Unit H
- 3520 Colony Rd Unit E
- 3718 Barclay Downs Dr
- 2912 Wheelock Rd
- 3500 Barclay Downs Dr
- 4020 Barclay Downs Dr Unit D
- 721 Governor Morrison St Unit 408
- 721 Governor Morrison St
- 721 Governor Morrison St Unit 425
- 721 Governor Morrison St Unit 511
- 721 Governor Morrison St Unit 526
- 720 Governor Morrison St Unit 207
- 3920 Sharon Rd Unit 208
- 3233 Sunnymede Ln
- 2219 Richardson Dr
- 2116 Woodhaven Rd
- 5447 Topping Place Unit 103
- 3300 Sharon Rd
