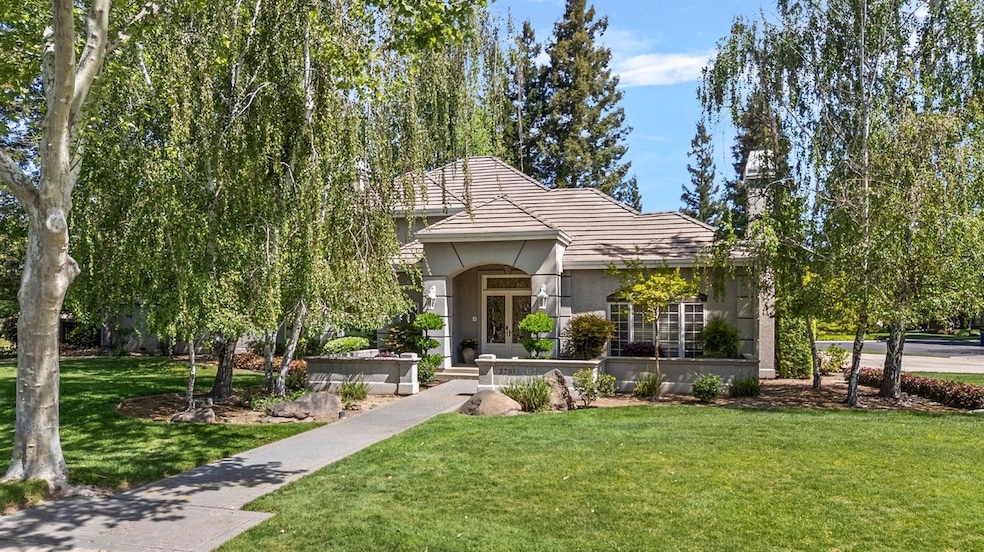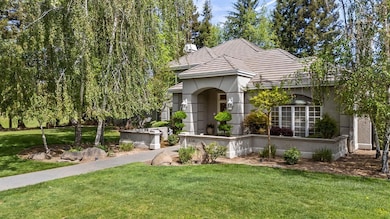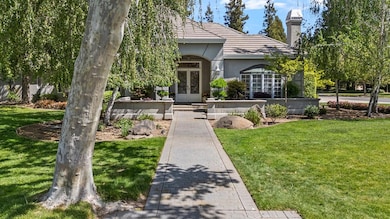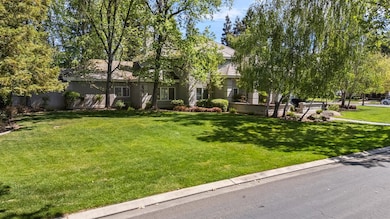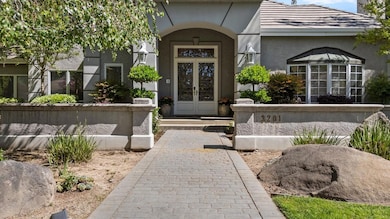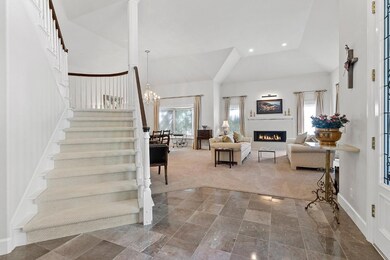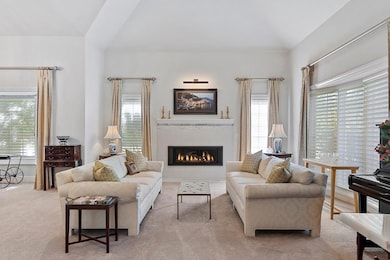
$1,299,000
- 3 Beds
- 2.5 Baths
- 2,986 Sq Ft
- 3305 Fleur de Lis Dr
- Modesto, CA
Step into luxury with this California Mediterranean gem in the exclusive Fleur De Ville Gated Community. Beyond private gates, a welcoming circular driveway leads to a bright great room boasting soaring ceilings, hardwood floors, ample windows, and a mesmerizing fireplace. The chef's haven kitchen flaunts high-end finishes, Viking appliances, granite countertops, a spacious island, walk-in
Karen Bhatti GNN Real Estate
