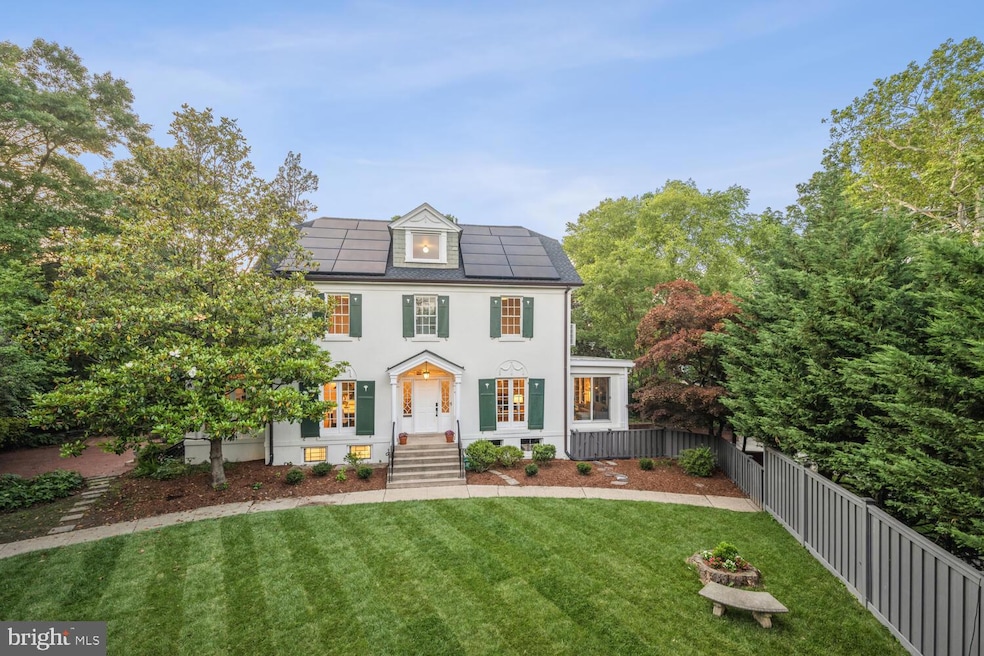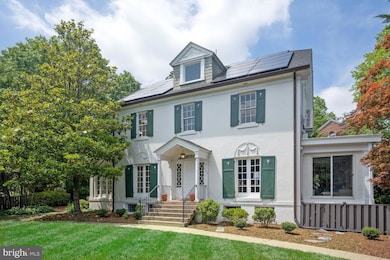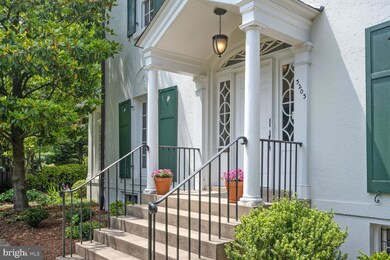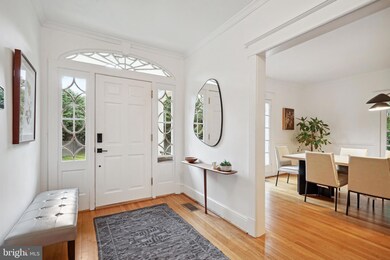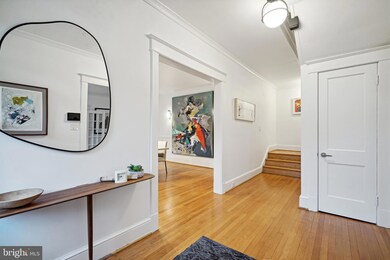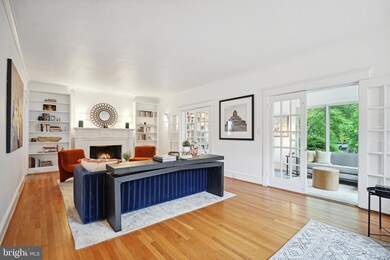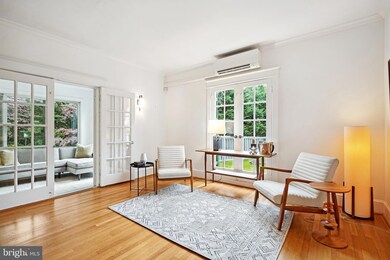
3203 Cleveland Ave NW Washington, DC 20008
Woodley Park NeighborhoodHighlights
- Home Theater
- Heated Spa
- Gourmet Kitchen
- Oyster-Adams Bilingual School Rated A-
- Sauna
- View of Trees or Woods
About This Home
As of October 2024REDUCED! NEW PRICE IN WOODLEY PARK!! Elegant, stately, 1923 stucco center hall colonial situated privately on a HUGE/FLAT LOT .20 acre (8,554 SQ FT) corner lot with intimate garden and patios in Woodley Park. 4 level home featuring 6 bedrooms, 4.5 baths and highlighted by sun filled generously sized rooms, 9 foot ceilings, large windows and custom built-ins. Recent renovations include- but not limited to green home retrofit including, solar, smart main panel, EV charger and energy efficient appliances PLUS new roof, electrical and plumbing. Other renovations include all new baths and a fabulous lower level with media and laundry rooms and a spa like oasis, including a deep soaking tub, spacious curbless shower with rain shower head, private toilet room, floating vanity with 2 sinks and a large sauna. In addition, there is a large two car garage with storage PLUS the idyllic exterior offers an extensive just completed design with sodded front yard and plantings, expansive brick patio and wood fencing including 2 gated entries to the home on Cleveland Avenue and 32nd Street. Within prime proximity to dining/shopping, parks including Tregaron Conservancy and Rock Creek, numerous schools (Oyster, Maret, WIS, NCS, St. Albans) and of course METRO!! Don’t miss out on this rare opportunity to own one of the most significant properties in Woodley Park - WELCOME HOME!
Home Details
Home Type
- Single Family
Est. Annual Taxes
- $14,563
Year Built
- Built in 1923 | Remodeled in 2022
Lot Details
- 8,554 Sq Ft Lot
- South Facing Home
- Privacy Fence
- Wood Fence
- Landscaped
- Premium Lot
- Corner Lot
- Level Lot
- Front Yard
- Property is in excellent condition
- Property is zoned R-1B
Parking
- 2 Car Direct Access Garage
- 2 Driveway Spaces
- Basement Garage
- Parking Storage or Cabinetry
- Side Facing Garage
- Garage Door Opener
- Parking Space Conveys
Home Design
- Colonial Architecture
- Permanent Foundation
- Stucco
Interior Spaces
- Property has 4 Levels
- Traditional Floor Plan
- Built-In Features
- Crown Molding
- Ceiling height of 9 feet or more
- Ceiling Fan
- Recessed Lighting
- Wood Burning Fireplace
- Stone Fireplace
- Fireplace Mantel
- Brick Fireplace
- Window Treatments
- French Doors
- Sliding Doors
- Mud Room
- Entrance Foyer
- Family Room Off Kitchen
- Living Room
- Dining Room
- Home Theater
- Den
- Storage Room
- Utility Room
- Sauna
- Wood Flooring
- Views of Woods
Kitchen
- Gourmet Kitchen
- Breakfast Room
- Electric Oven or Range
- Self-Cleaning Oven
- Ice Maker
- Dishwasher
- Stainless Steel Appliances
- Upgraded Countertops
- Disposal
Bedrooms and Bathrooms
- 6 Bedrooms
- En-Suite Primary Bedroom
- Walk-In Closet
- Soaking Tub
- Bathtub with Shower
- Walk-in Shower
Laundry
- Laundry Room
- Electric Front Loading Dryer
- Washer
Finished Basement
- Heated Basement
- Basement Fills Entire Space Under The House
- Connecting Stairway
- Interior and Exterior Basement Entry
- Garage Access
- Laundry in Basement
- Basement with some natural light
Home Security
- Home Security System
- Carbon Monoxide Detectors
- Fire and Smoke Detector
Eco-Friendly Details
- Energy-Efficient Appliances
- Cooling system powered by solar connected to the grid
- Heating system powered by active solar
Outdoor Features
- Heated Spa
- Patio
- Terrace
- Exterior Lighting
- Playground
Utilities
- Forced Air Heating and Cooling System
- Ductless Heating Or Cooling System
- Heat Pump System
- Programmable Thermostat
- Natural Gas Water Heater
Community Details
- No Home Owners Association
- Woodley Park Subdivision
Listing and Financial Details
- Tax Lot 33
- Assessor Parcel Number 2117//0033
Map
Home Values in the Area
Average Home Value in this Area
Property History
| Date | Event | Price | Change | Sq Ft Price |
|---|---|---|---|---|
| 10/31/2024 10/31/24 | Sold | $2,995,000 | -7.7% | $761 / Sq Ft |
| 08/06/2024 08/06/24 | Pending | -- | -- | -- |
| 06/25/2024 06/25/24 | Price Changed | $3,245,000 | -7.2% | $824 / Sq Ft |
| 05/30/2024 05/30/24 | For Sale | $3,495,000 | +45.6% | $888 / Sq Ft |
| 08/18/2021 08/18/21 | Sold | $2,400,000 | +20.3% | $636 / Sq Ft |
| 07/25/2021 07/25/21 | Pending | -- | -- | -- |
| 07/22/2021 07/22/21 | For Sale | $1,995,000 | -- | $529 / Sq Ft |
Tax History
| Year | Tax Paid | Tax Assessment Tax Assessment Total Assessment is a certain percentage of the fair market value that is determined by local assessors to be the total taxable value of land and additions on the property. | Land | Improvement |
|---|---|---|---|---|
| 2024 | $17,541 | $2,505,080 | $1,090,380 | $1,414,700 |
| 2023 | $15,970 | $2,417,540 | $1,043,760 | $1,373,780 |
| 2022 | $14,563 | $1,792,010 | $997,230 | $794,780 |
| 2021 | $14,292 | $1,757,780 | $981,060 | $776,720 |
| 2020 | $13,823 | $1,701,930 | $943,250 | $758,680 |
| 2019 | $13,379 | $1,648,800 | $908,950 | $739,850 |
| 2018 | $12,843 | $1,584,270 | $0 | $0 |
| 2017 | $12,033 | $1,488,110 | $0 | $0 |
| 2016 | $11,640 | $1,441,130 | $0 | $0 |
| 2015 | $11,097 | $1,376,980 | $0 | $0 |
| 2014 | $10,108 | $1,259,430 | $0 | $0 |
Mortgage History
| Date | Status | Loan Amount | Loan Type |
|---|---|---|---|
| Previous Owner | $2,040,000 | Adjustable Rate Mortgage/ARM | |
| Previous Owner | $174,000 | New Conventional | |
| Previous Owner | $206,650 | New Conventional | |
| Previous Owner | $200,000 | New Conventional |
Deed History
| Date | Type | Sale Price | Title Company |
|---|---|---|---|
| Deed | $2,995,000 | Paragon Title | |
| Special Warranty Deed | $2,400,000 | Paragon Title & Escrow Co |
Similar Homes in Washington, DC
Source: Bright MLS
MLS Number: DCDC2127580
APN: 2117-0033
- 3111 Garfield St NW
- 3226 Cleveland Ave NW
- 2800 32nd St NW
- 3115 Cleveland Ave NW
- 3101 Cleveland Ave NW
- 3415 Fulton St NW
- 2701 32nd St NW
- 3500 Garfield St NW
- 2862 28th St NW
- 2710 Cathedral Ave NW
- 2950 Macomb St NW
- 3406 Macomb St NW
- 2737 Devonshire Place NW Unit D
- 2737 Devonshire Place NW Unit 7
- 2946 Macomb St NW
- 3100 Connecticut Ave NW Unit 410
- 3100 Connecticut Ave NW Unit 325
- 3100 Connecticut Ave NW Unit 210
- 3100 Connecticut Ave NW Unit 305
- 3100 Connecticut Ave NW Unit 327
