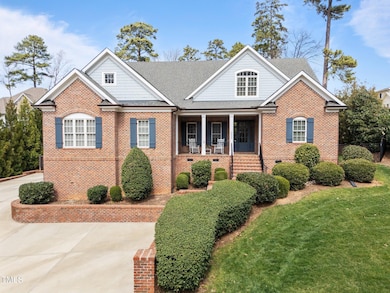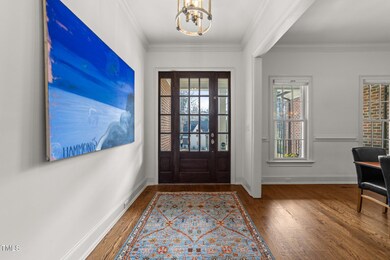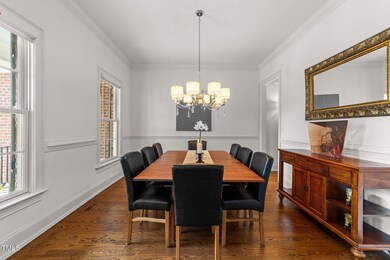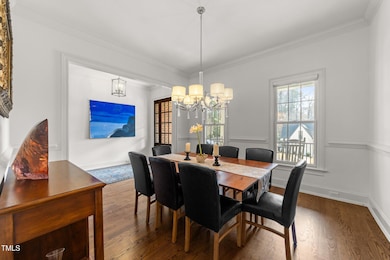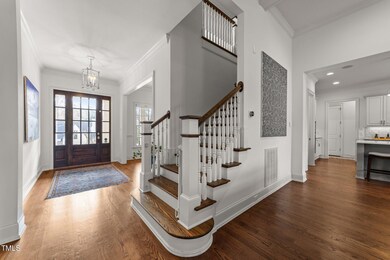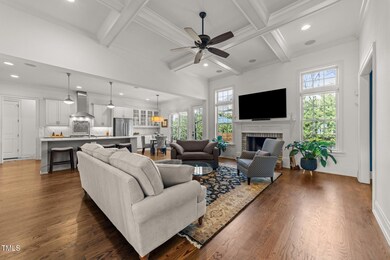
3204 Cobblestone Ct Raleigh, NC 27607
Crabtree NeighborhoodEstimated payment $9,890/month
Highlights
- Open Floorplan
- Transitional Architecture
- Main Floor Primary Bedroom
- Lacy Elementary Rated A
- Wood Flooring
- Attic
About This Home
Hello Spring! A time for renewal, rebirth and rejuvenation. The sun setting a little later each day, with a growing anticipation of Summer evening cookouts and impromptu neighborhood gatherings. What better way to welcome the First Day of Spring than with a fresh start at a beautiful sunny home on a wonderful cul-de-sac. I call this house a Goldilocks house; Not too big, but not too small; not too old, but not too young, it is just right! And just where you want it too.
Built in 2012 by Worthington, this custom home lives easy with an open floor plan and a great layout. A main level owners suite plus another guest suite with full bath on the main level, it will accommodate many needs for years to come. Add to that three bedrooms up with 2 more full baths, and you find you have a space for all and then some. Great work from home options with an office on the main level plus a homework loft on the 2nd. A large bonus room off of one bedroom will be sure to cause some fights for room rights. Plenty of storage with multiple walk in attics, all foamed for comfort and efficiency.
The kitchen has been updated with new tops and appliances and a huge new island. Built ins and extra counter top space will make storage and prep a breeze. A large walk in pantry, double oven and built in microwave, 6 burner gas cooktop with pot filler and hood vent, they are all here.
Spray foam keeps your attic cooler and utility bills down. Whole home generator hook up outside. Tankless water heater. Fenced yard with mature landscaping. Large 2 car garage, plus extra driveway parking. All this and stroll to Lacy and Martin, WholeFoods and Snookers (who doesn't love a good game of pool every once in a while?) and a hop, skip and jump to Downtown, Lenovo Center and RDU/RTP. Has to be one of the most convenient locations in all of Raleigh. Come see for yourself; like Goldilocks, you may not want to leave!
Home Details
Home Type
- Single Family
Est. Annual Taxes
- $11,860
Year Built
- Built in 2012
Lot Details
- 0.34 Acre Lot
- Cul-De-Sac
- South Facing Home
- Wood Fence
- Back Yard Fenced
- Landscaped
- Property is zoned R4
Parking
- 2 Car Attached Garage
- Side Facing Garage
- 4 Open Parking Spaces
Home Design
- Transitional Architecture
- Traditional Architecture
- Brick Exterior Construction
- Block Foundation
- Spray Foam Insulation
- Shingle Roof
Interior Spaces
- 3,659 Sq Ft Home
- 2-Story Property
- Open Floorplan
- Bookcases
- Crown Molding
- Beamed Ceilings
- Coffered Ceiling
- Tray Ceiling
- Smooth Ceilings
- High Ceiling
- Ceiling Fan
- Wood Burning Fireplace
- Fireplace Features Masonry
- Plantation Shutters
- Entrance Foyer
- Family Room with Fireplace
- Breakfast Room
- Dining Room
- Home Office
- Loft
- Bonus Room
- Pull Down Stairs to Attic
- Smart Thermostat
Kitchen
- Double Oven
- Built-In Electric Oven
- Built-In Gas Range
- Range Hood
- Microwave
- Ice Maker
- Dishwasher
- Kitchen Island
- Granite Countertops
- Disposal
Flooring
- Wood
- Carpet
- Tile
Bedrooms and Bathrooms
- 5 Bedrooms
- Primary Bedroom on Main
- Walk-In Closet
- 4 Full Bathrooms
- Private Water Closet
- Walk-in Shower
Laundry
- Laundry Room
- Laundry on lower level
- Dryer
- Washer
- Sink Near Laundry
Outdoor Features
- Patio
- Fire Pit
- Front Porch
Schools
- Lacy Elementary School
- Martin Middle School
- Broughton High School
Utilities
- Forced Air Heating and Cooling System
- Heating System Uses Natural Gas
- Natural Gas Connected
- Tankless Water Heater
- Gas Water Heater
- High Speed Internet
Community Details
- No Home Owners Association
- Built by Worthington
- Oak Valley Subdivision
Listing and Financial Details
- Assessor Parcel Number 0795532682
Map
Home Values in the Area
Average Home Value in this Area
Tax History
| Year | Tax Paid | Tax Assessment Tax Assessment Total Assessment is a certain percentage of the fair market value that is determined by local assessors to be the total taxable value of land and additions on the property. | Land | Improvement |
|---|---|---|---|---|
| 2024 | $11,860 | $1,363,292 | $630,000 | $733,292 |
| 2023 | $10,222 | $935,979 | $380,000 | $555,979 |
| 2022 | $9,497 | $935,979 | $380,000 | $555,979 |
| 2021 | $9,127 | $935,979 | $380,000 | $555,979 |
| 2020 | $8,960 | $935,979 | $380,000 | $555,979 |
| 2019 | $8,733 | $751,865 | $260,000 | $491,865 |
| 2018 | $8,235 | $751,865 | $260,000 | $491,865 |
| 2017 | $7,842 | $751,865 | $260,000 | $491,865 |
| 2016 | $7,680 | $751,865 | $260,000 | $491,865 |
| 2015 | $6,432 | $619,250 | $230,400 | $388,850 |
| 2014 | -- | $619,250 | $230,400 | $388,850 |
Property History
| Date | Event | Price | Change | Sq Ft Price |
|---|---|---|---|---|
| 03/20/2025 03/20/25 | For Sale | $1,595,000 | -- | $436 / Sq Ft |
Deed History
| Date | Type | Sale Price | Title Company |
|---|---|---|---|
| Warranty Deed | $748,000 | None Available | |
| Warranty Deed | $220,000 | None Available |
Mortgage History
| Date | Status | Loan Amount | Loan Type |
|---|---|---|---|
| Open | $481,000 | Credit Line Revolving | |
| Closed | $519,900 | New Conventional | |
| Closed | $598,400 | New Conventional | |
| Previous Owner | $489,450 | Adjustable Rate Mortgage/ARM | |
| Previous Owner | $6,000 | Unknown |
Similar Homes in Raleigh, NC
Source: Doorify MLS
MLS Number: 10083485
APN: 0795.15-53-2682-000
- 3315 Hampton Rd
- 3317 Hampton Rd
- 1107 Daleland Dr
- 2227 Wheeler Rd
- 1205 Glen Eden Dr
- 2117 Buckingham Rd
- 3358 Hampton Rd
- 3359 Hampton Rd
- 2405 Coley Forest Place
- 908 Glen Eden Dr
- 817 Glen Eden Dr
- 909 Lake Boone Trail
- 705 Glen Eden Dr
- 3324 Thomas Rd
- 2765 Rue Sans Famille
- 3117 Woodgreen Dr
- 2852 Rue Sans Famille
- 605 Glen Eden Dr
- 3005 Woodgreen Dr
- 721 Blenheim Dr

