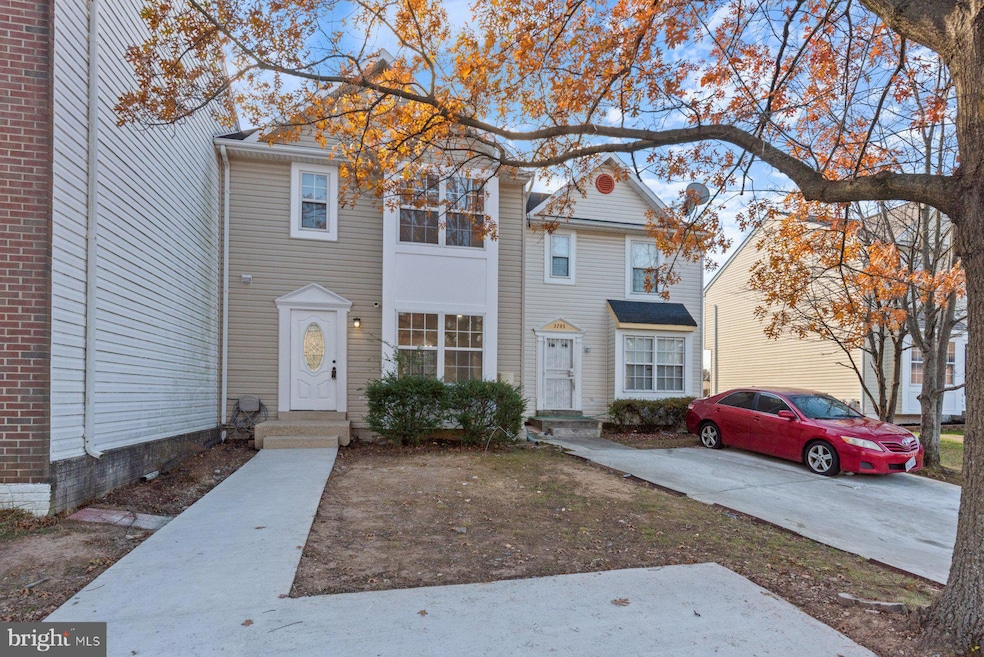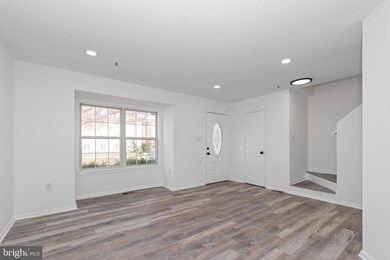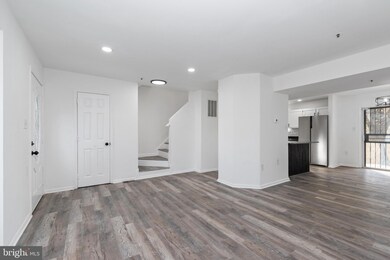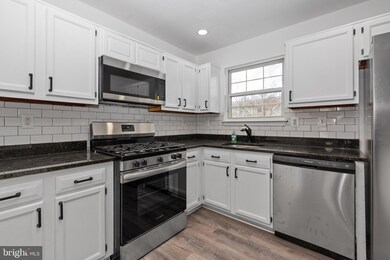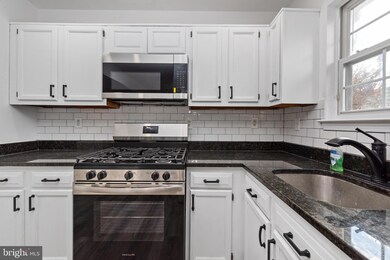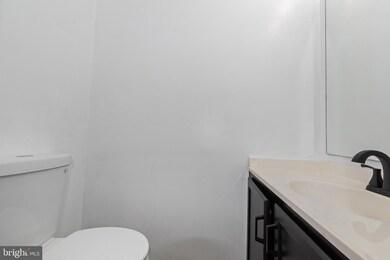
3207 W Glenreed Ct Glenarden, MD 20706
Glenarden NeighborhoodHighlights
- No HOA
- Level Entry For Accessibility
- Central Heating and Cooling System
About This Home
As of January 2025Welcome to 3207 West Glenreed Court in Glenarden. if you dreamt of a property with NO HOA this is it! this townhouse has NO HOA. the property is fully renovated from top to bottom including new HVAC with new bathrooms new kitchen appliances . Be the first to prepare a meal in the sparkling new kitchen and bathe in the luxurious marble-tiled bathrooms. The gorgeous Vinyl floors throughout the entire house will complement any decor. Create the ultimate theatre room in the large, but cozy basement. you'll have plenty of space to host a barbecue in the large, privacy-fenced back yard with a deck. Never worry about parking with a 2-car, private driveway. All of this located close to: Rt-495; Rt-50; Rt 202; Rt 450; Premier shopping; a new Hospital; and 4 Metro stations! Don't miss out on this one.
an exceptional opportunity you won’t want to miss!
Townhouse Details
Home Type
- Townhome
Est. Annual Taxes
- $4,410
Year Built
- Built in 1998
Home Design
- Brick Foundation
- Frame Construction
Interior Spaces
- Property has 3 Levels
- Finished Basement
- Walk-Out Basement
Bedrooms and Bathrooms
- 3 Main Level Bedrooms
Parking
- Driveway
- On-Street Parking
Utilities
- Central Heating and Cooling System
- Cooling System Utilizes Natural Gas
- Electric Water Heater
Additional Features
- Level Entry For Accessibility
- 2,215 Sq Ft Lot
Community Details
- No Home Owners Association
- Glenarden Subdivision
Listing and Financial Details
- Tax Lot 57
- Assessor Parcel Number 17132813335
Map
Home Values in the Area
Average Home Value in this Area
Property History
| Date | Event | Price | Change | Sq Ft Price |
|---|---|---|---|---|
| 01/10/2025 01/10/25 | Sold | $395,000 | 0.0% | $331 / Sq Ft |
| 12/06/2024 12/06/24 | For Sale | $395,000 | +46.3% | $331 / Sq Ft |
| 10/31/2024 10/31/24 | Sold | $270,000 | -11.5% | $227 / Sq Ft |
| 10/12/2024 10/12/24 | Pending | -- | -- | -- |
| 10/03/2024 10/03/24 | For Sale | $305,000 | +154.2% | $256 / Sq Ft |
| 08/30/2013 08/30/13 | Sold | $120,000 | -7.7% | $101 / Sq Ft |
| 05/15/2013 05/15/13 | Pending | -- | -- | -- |
| 04/04/2013 04/04/13 | Price Changed | $130,000 | 0.0% | $109 / Sq Ft |
| 04/04/2013 04/04/13 | For Sale | $130,000 | +30.1% | $109 / Sq Ft |
| 02/13/2013 02/13/13 | Pending | -- | -- | -- |
| 02/09/2013 02/09/13 | For Sale | $99,900 | -- | $84 / Sq Ft |
Tax History
| Year | Tax Paid | Tax Assessment Tax Assessment Total Assessment is a certain percentage of the fair market value that is determined by local assessors to be the total taxable value of land and additions on the property. | Land | Improvement |
|---|---|---|---|---|
| 2024 | $389 | $258,733 | $0 | $0 |
| 2023 | $369 | $236,500 | $60,000 | $176,500 |
| 2022 | $369 | $228,800 | $0 | $0 |
| 2021 | $369 | $221,100 | $0 | $0 |
| 2020 | $369 | $213,400 | $70,000 | $143,400 |
| 2019 | $369 | $202,567 | $0 | $0 |
| 2018 | $495 | $191,733 | $0 | $0 |
| 2017 | $3,586 | $180,900 | $0 | $0 |
| 2016 | -- | $175,367 | $0 | $0 |
| 2015 | $3,435 | $169,833 | $0 | $0 |
| 2014 | $3,435 | $164,300 | $0 | $0 |
Mortgage History
| Date | Status | Loan Amount | Loan Type |
|---|---|---|---|
| Open | $383,150 | New Conventional | |
| Closed | $383,150 | New Conventional | |
| Previous Owner | $13,000 | No Value Available | |
| Previous Owner | $247,000 | Construction | |
| Previous Owner | $214,238 | VA | |
| Previous Owner | $215,000 | VA | |
| Previous Owner | $204,835 | Stand Alone Second |
Deed History
| Date | Type | Sale Price | Title Company |
|---|---|---|---|
| Deed | $395,000 | Pro Title Group | |
| Deed | $395,000 | Pro Title Group | |
| Deed | $270,000 | Brennan Title | |
| Deed | $270,000 | Brennan Title | |
| Deed | $215,000 | None Available | |
| Deed | $120,000 | Realty Title Services Inc | |
| Deed | $134,900 | -- |
Similar Homes in the area
Source: Bright MLS
MLS Number: MDPG2134748
APN: 13-2813335
- 8223 Dellwood Ct
- 7950 Dellwood Ave
- 7941 Piedmont Ave
- 2934 Buckthorn Ct
- 3613 Brightseat Rd
- 1515 3rd St
- 7921 Grant Dr
- 1522 5th St
- 7819 Dellwood Ave
- 8904 Bold St
- 2802 Pin Oak Ln
- 3112 81st Ave
- 9510 Weshire Dr
- 3509 Tyrol Dr
- 9021 Taylor St
- 3609 Jeff Rd
- 9207 Glenarden Pkwy
- 2606 Saint Nicholas Way
- 2310 Tuemmler Ave
- 2304 Penbrook Cir
