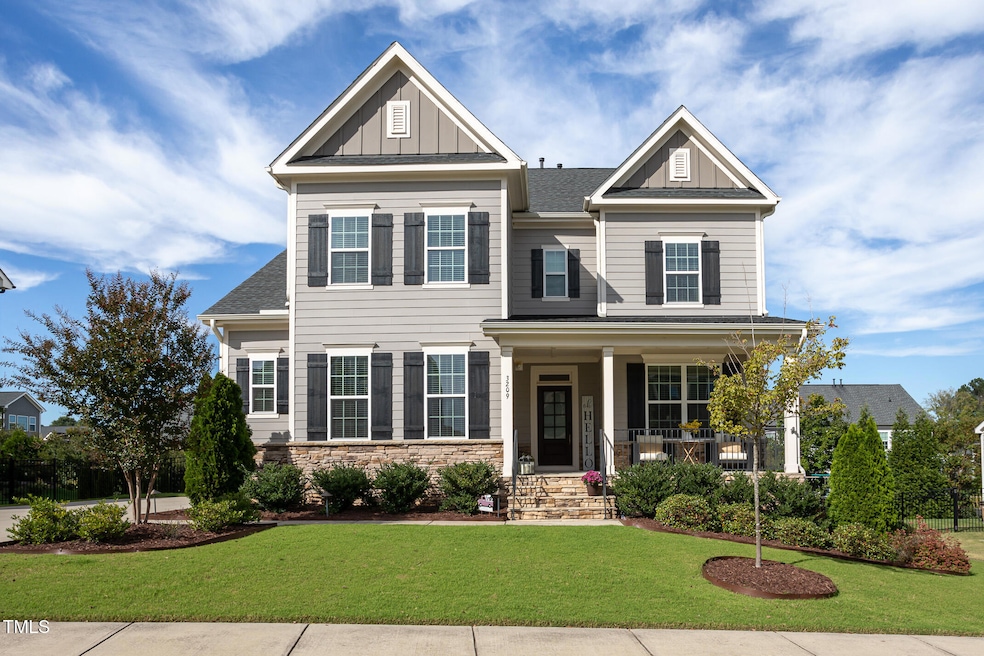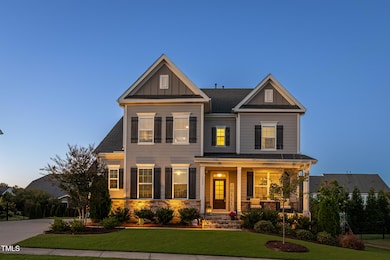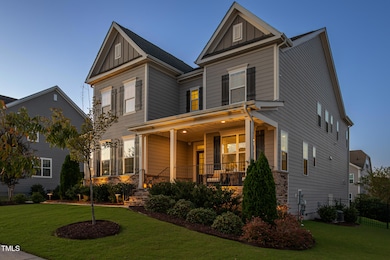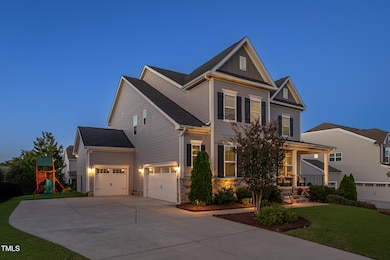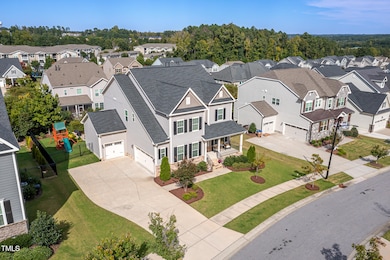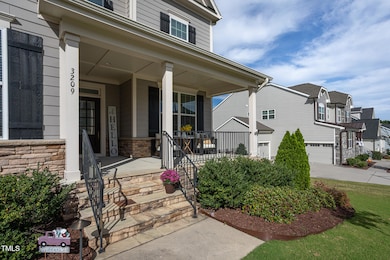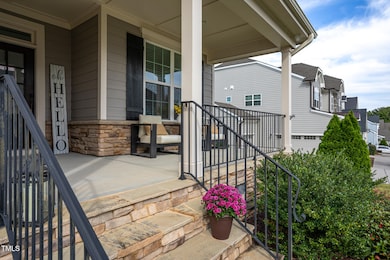
3209 Star Gazing Ct Wake Forest, NC 27587
Estimated payment $4,976/month
Highlights
- Popular Property
- Open Floorplan
- Wood Flooring
- Heritage Elementary School Rated A
- Transitional Architecture
- Main Floor Bedroom
About This Home
Tucked away on a quiet street near the heart of Heritage, this immaculately maintained home offers easy connectivity to all that daily life requires. This airy open plan is perfectly suited for entertaining, offering generous rooms, abundant natural light and top notch finishes including upgraded carpets, hand scraped wood floors, and extensive crown molding/trim. An oversized front porch with stone accents greets you as you enter the wide foyer while the modern gourmet kitchen boasts a 5 burner gas cooktop, SS apron sink, built-in ovens, soft close cabinets, quartz counters, marble backsplash, an expansive island, custom range hood, walk-in pantry and butler's pantry leading to the large formal dining room. You'll find a haven of comfort in the serene owners suite with luxurious en-suite spa bathroom graced with quartz counters, frameless glass shower with rainfall shower head and bench seating. Two spacious walk-in closets with hardwood flooring provide ample storage and built-in shelves. Three additional generous bedrooms on the second floor offer both shared and en-suite bathrooms with upgraded tile and quartz counters - all served by two tankless hot water heaters. A large bonus room with hardwood floors completes the second floor. The main floor 5th bedroom offers the flexibility for an office/gym and access to the 4th full bathroom with quartz counters. Head outside through sliding glass doors to an oversized screened porch made for lounging while the custom paver patio with seating wall and professional outdoor lighting sets the scene for relaxation in the fenced yard surrounded by lush landscaping and mature trees. The oversized 3 car garage has an EV charging station and plenty of room for storage. Located minutes from shopping, dining, gyms and vibrant downtown Wake Forest. Near miles of wooded greenway trails and Smith Creek soccer field. HERITAGE SCHOOLS.
Home Details
Home Type
- Single Family
Est. Annual Taxes
- $6,361
Year Built
- Built in 2018
Lot Details
- 10,454 Sq Ft Lot
- Wrought Iron Fence
- Perimeter Fence
- Landscaped
- Interior Lot
- Back Yard Fenced
HOA Fees
- $51 Monthly HOA Fees
Parking
- 3 Car Attached Garage
- Electric Vehicle Home Charger
- Side Facing Garage
- Private Driveway
- 4 Open Parking Spaces
Home Design
- Transitional Architecture
- Brick or Stone Mason
- Block Foundation
- Architectural Shingle Roof
- Stone Veneer
- Stone
Interior Spaces
- 3,534 Sq Ft Home
- 2-Story Property
- Open Floorplan
- Built-In Features
- Bookcases
- Smooth Ceilings
- High Ceiling
- Ceiling Fan
- Blinds
- Entrance Foyer
- Family Room with Fireplace
- Breakfast Room
- Dining Room
- Bonus Room
- Screened Porch
- Basement
- Crawl Space
Kitchen
- Breakfast Bar
- Butlers Pantry
- Double Oven
- Built-In Electric Oven
- Gas Cooktop
- Range Hood
- Microwave
- Dishwasher
- Stainless Steel Appliances
- Kitchen Island
- Quartz Countertops
- Disposal
- Instant Hot Water
Flooring
- Wood
- Carpet
- Ceramic Tile
Bedrooms and Bathrooms
- 5 Bedrooms
- Main Floor Bedroom
- Walk-In Closet
- 4 Full Bathrooms
- Private Water Closet
- Separate Shower in Primary Bathroom
- Bathtub with Shower
- Walk-in Shower
Laundry
- Laundry Room
- Laundry on upper level
- Sink Near Laundry
Home Security
- Closed Circuit Camera
- Fire and Smoke Detector
Eco-Friendly Details
- Energy-Efficient Thermostat
Outdoor Features
- Exterior Lighting
- Rain Gutters
Schools
- Heritage Elementary And Middle School
- Heritage High School
Utilities
- Forced Air Zoned Cooling and Heating System
- Heating System Uses Natural Gas
- Natural Gas Connected
- Tankless Water Heater
- Gas Water Heater
- Cable TV Available
Community Details
- Charleston Management Association, Phone Number (919) 847-3003
- The Homestead At Heritage Subdivision
Listing and Financial Details
- Assessor Parcel Number 1749297763
Map
Home Values in the Area
Average Home Value in this Area
Tax History
| Year | Tax Paid | Tax Assessment Tax Assessment Total Assessment is a certain percentage of the fair market value that is determined by local assessors to be the total taxable value of land and additions on the property. | Land | Improvement |
|---|---|---|---|---|
| 2024 | $6,592 | $679,323 | $100,000 | $579,323 |
| 2023 | $5,856 | $502,269 | $75,000 | $427,269 |
| 2022 | $5,618 | $502,269 | $75,000 | $427,269 |
| 2021 | $5,520 | $502,269 | $75,000 | $427,269 |
| 2020 | $5,520 | $502,269 | $75,000 | $427,269 |
| 2019 | $5,973 | $479,788 | $65,000 | $414,788 |
| 2018 | $763 | $65,000 | $65,000 | $0 |
| 2017 | $738 | $65,000 | $65,000 | $0 |
| 2016 | $728 | $65,000 | $65,000 | $0 |
| 2015 | $567 | $60,000 | $60,000 | $0 |
Property History
| Date | Event | Price | Change | Sq Ft Price |
|---|---|---|---|---|
| 04/25/2025 04/25/25 | For Sale | $789,000 | -- | $223 / Sq Ft |
Deed History
| Date | Type | Sale Price | Title Company |
|---|---|---|---|
| Warranty Deed | $535,000 | None Available |
Mortgage History
| Date | Status | Loan Amount | Loan Type |
|---|---|---|---|
| Open | $468,964 | New Conventional | |
| Closed | $473,120 | New Conventional | |
| Closed | $53,400 | Commercial |
Similar Homes in the area
Source: Doorify MLS
MLS Number: 10091053
APN: 1749.01-29-7763-000
- 3205 Silver Ore Ct
- 561 Forestville Rd
- 561 Forestville Rd
- 561 Forestville Rd
- 217 Broomgrove Way
- 205 Broomgrove Way
- 203 Broomgrove Way
- 201 Broomgrove Way
- 515 Forestville Rd
- 513 Forestville Rd
- 521 Forestville Rd
- 519 Forestville Rd
- 517 Forestville Rd
- 523 Forestville Rd
- 209 Broomgrove Way
- 1720 Highpoint St
- 1101 Breadsell Ln Unit 47
- 513 Old Dairy Dr
- 1628 Highpoint St
- 10113 San Remo Place
