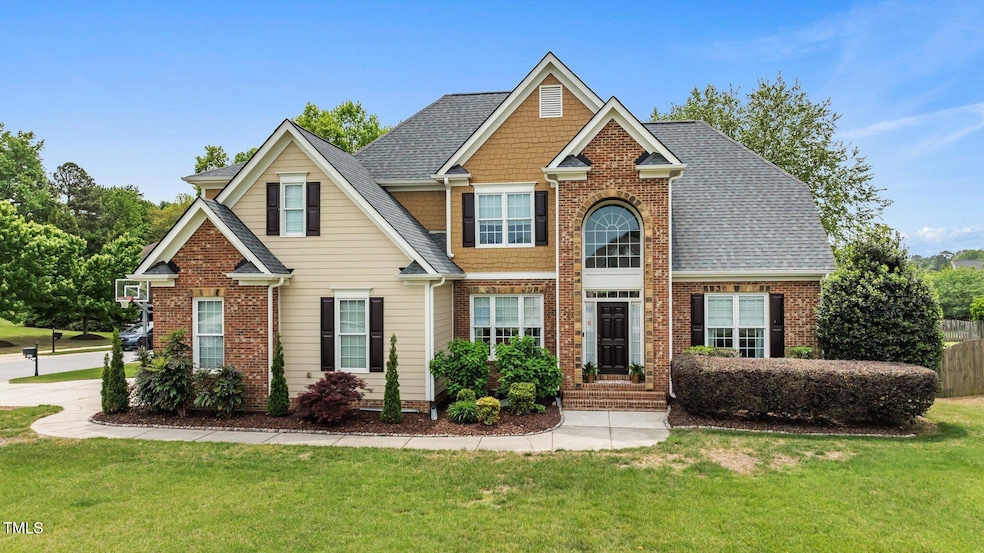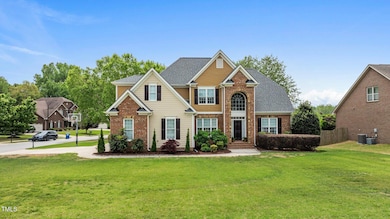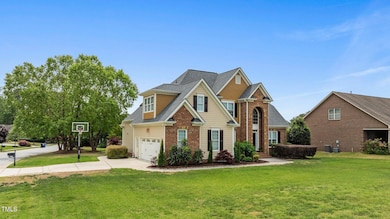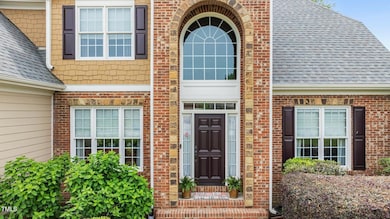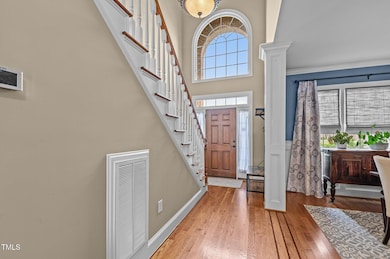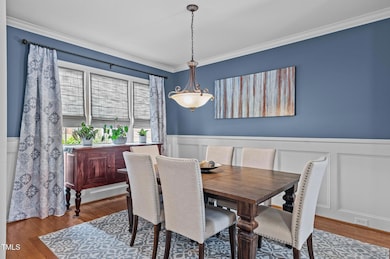
321 Nortwick Rd Rolesville, NC 27571
Estimated payment $4,027/month
Highlights
- Heated In Ground Pool
- Solar Power System
- Transitional Architecture
- Sanford Creek Elementary School Rated A-
- Deck
- Wood Flooring
About This Home
Welcome to this spacious and well-appointed 4-bedroom, 3.5-bath home located on a large corner lot in the charming town of Rolesville. Designed for both comfort and convenience, this home offers a thoughtful layout with the primary bedroom on the main floor, providing easy, one-level living.The kitchen features sleek stainless steel appliances, quartz counter tops, and spacious kitchen island, perfect for everyday meals or entertaining guests. A bonus room offers flexible space—ideal for a home office, playroom, or media area to suit your lifestyle.Step outside to your private backyard oasis, complete with a 3-season enclosed porch, sparkling pool, and solar panels for energy efficiency and long-term savings. The backyard also features durable TREX decking, perfect for relaxing or entertaining. The exterior siding has been recently painted, and the upstairs HVAC system has been recently replaced, offering added peace of mind.Whether you're lounging poolside or enjoying a quiet evening on the porch, this home delivers the perfect balance of indoor comfort and outdoor living. Don't miss the opportunity to own this gem in one of Wake County's fastest-growing communities. Schedule your private showing today!
Open House Schedule
-
Sunday, April 27, 20251:00 to 3:00 pm4/27/2025 1:00:00 PM +00:004/27/2025 3:00:00 PM +00:00Add to Calendar
Home Details
Home Type
- Single Family
Est. Annual Taxes
- $6,144
Year Built
- Built in 2007
Lot Details
- 0.47 Acre Lot
- Vinyl Fence
- Corner Lot
- Irrigation Equipment
HOA Fees
- $26 Monthly HOA Fees
Parking
- 2 Car Attached Garage
- Side Facing Garage
- Private Driveway
Home Design
- Transitional Architecture
- Brick Exterior Construction
- Shingle Roof
- HardiePlank Type
Interior Spaces
- 2,944 Sq Ft Home
- 2-Story Property
- Living Room with Fireplace
- Breakfast Room
- Dining Room
- Bonus Room
- Utility Room
- Basement
- Crawl Space
Kitchen
- Built-In Oven
- Gas Cooktop
- Microwave
- Dishwasher
- Kitchen Island
- Quartz Countertops
Flooring
- Wood
- Carpet
- Tile
Bedrooms and Bathrooms
- 4 Bedrooms
- Primary Bedroom on Main
- Walk-In Closet
- Separate Shower in Primary Bathroom
- Walk-in Shower
Laundry
- Laundry Room
- Laundry on main level
- Washer and Dryer
Eco-Friendly Details
- Solar Power System
Pool
- Heated In Ground Pool
- Saltwater Pool
- Fence Around Pool
Outdoor Features
- Deck
- Enclosed patio or porch
Schools
- Sanford Creek Elementary School
- Rolesville Middle School
- Rolesville High School
Utilities
- Central Air
- Heating System Uses Natural Gas
Community Details
- Association fees include unknown
- Terrell Plantation Homeowners Association, Inc Association, Phone Number (877) 672-2267
- Terrell Plantation Subdivision
Listing and Financial Details
- Assessor Parcel Number 1769145271
Map
Home Values in the Area
Average Home Value in this Area
Tax History
| Year | Tax Paid | Tax Assessment Tax Assessment Total Assessment is a certain percentage of the fair market value that is determined by local assessors to be the total taxable value of land and additions on the property. | Land | Improvement |
|---|---|---|---|---|
| 2024 | $6,444 | $670,417 | $90,000 | $580,417 |
| 2023 | $4,489 | $400,106 | $65,000 | $335,106 |
| 2022 | $4,339 | $400,106 | $65,000 | $335,106 |
| 2021 | $4,525 | $400,106 | $65,000 | $335,106 |
| 2020 | $4,261 | $400,106 | $65,000 | $335,106 |
| 2019 | $4,418 | $344,324 | $58,000 | $286,324 |
| 2018 | $3,926 | $344,324 | $58,000 | $286,324 |
| 2017 | $3,790 | $344,324 | $58,000 | $286,324 |
| 2016 | $3,740 | $344,324 | $58,000 | $286,324 |
| 2015 | $4,613 | $435,555 | $88,000 | $347,555 |
| 2014 | $4,454 | $435,555 | $88,000 | $347,555 |
Property History
| Date | Event | Price | Change | Sq Ft Price |
|---|---|---|---|---|
| 04/24/2025 04/24/25 | For Sale | $625,000 | -- | $212 / Sq Ft |
Deed History
| Date | Type | Sale Price | Title Company |
|---|---|---|---|
| Warranty Deed | $410,000 | None Available | |
| Warranty Deed | $400,000 | None Available |
Mortgage History
| Date | Status | Loan Amount | Loan Type |
|---|---|---|---|
| Open | $388,000 | New Conventional | |
| Closed | $384,500 | New Conventional | |
| Previous Owner | $25,000 | Credit Line Revolving | |
| Previous Owner | $399,900 | Future Advance Clause Open End Mortgage |
Similar Homes in the area
Source: Doorify MLS
MLS Number: 10091516
APN: 1769.13-14-5271-000
- 321 Nortwick Rd
- 215 Terrell Dr
- 100 Watkins Farm Rd
- 120 Longspur Ln
- 454 Big Willow Way
- 416 Granite Saddle Dr
- 1200 Granite Falls Blvd
- 820 Willow Tower Ct Unit 153
- 816 Willow Tower Ct Unit 154
- 812 Willow Tower Ct Unit 155
- 300 Perry St
- 813 Willow Tower Ct Unit 148
- 825 Willow Tower Ct
- 1010 Smoke Willow Way
- 464 Granite Saddle Dr
- 1021 Smoke Willow Way Unit 130
- 718 Jamescroft Way Unit 29
- 716 Jamescroft Way Unit 28
- 609 Marshskip Way
- 607 Marshskip Way
