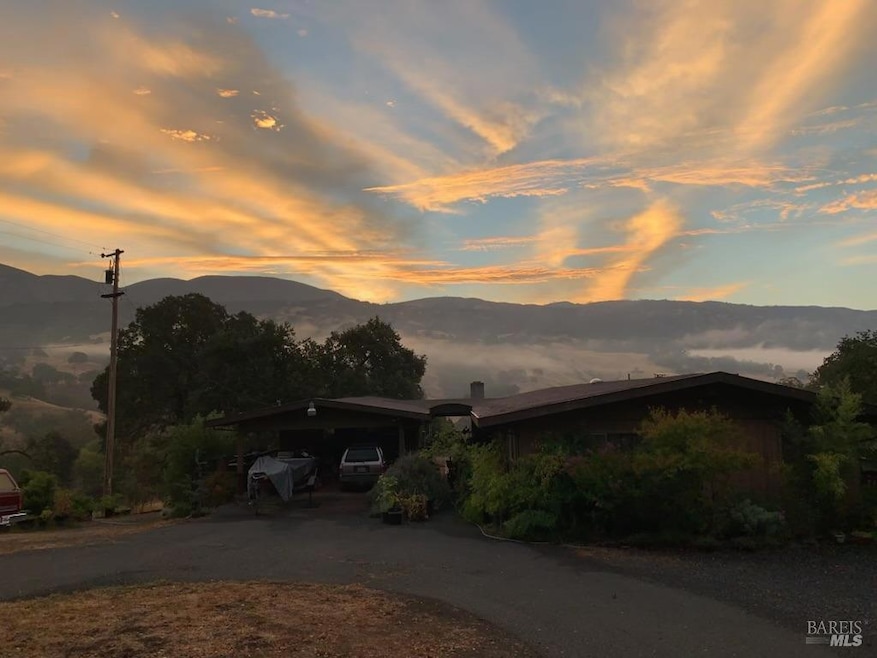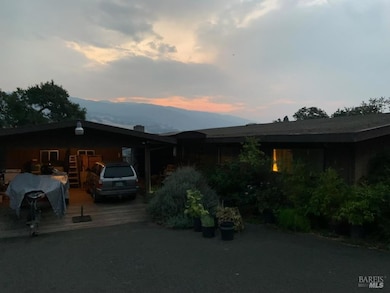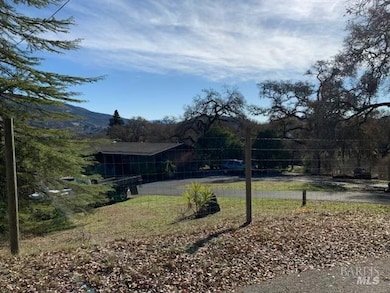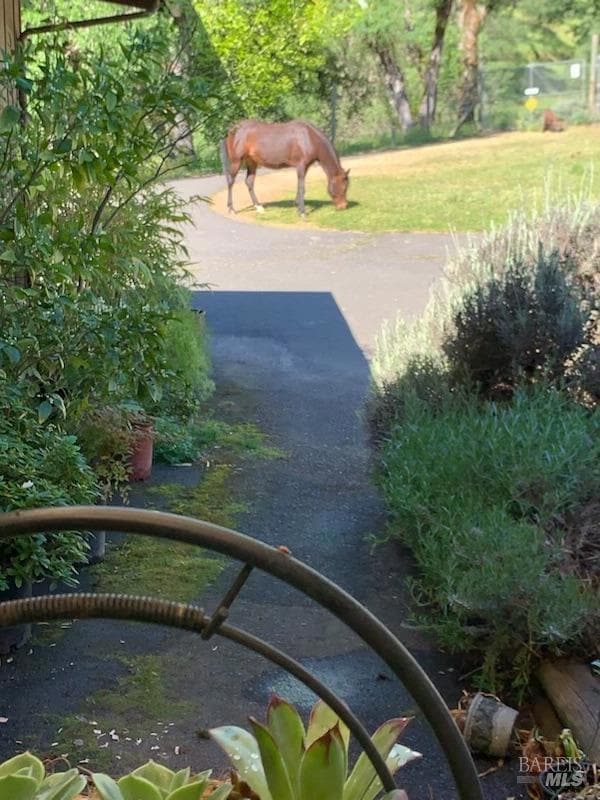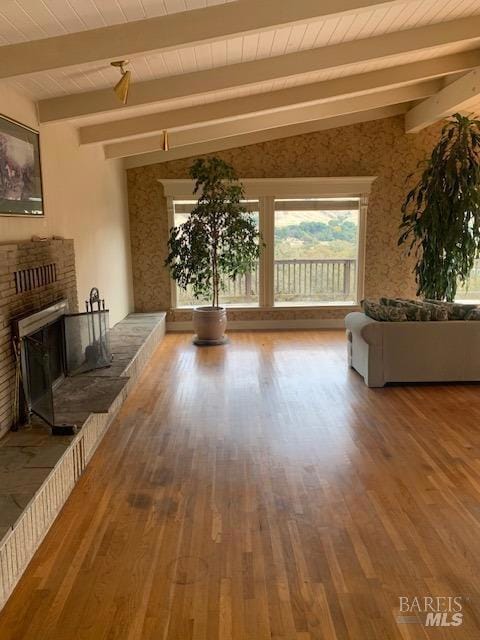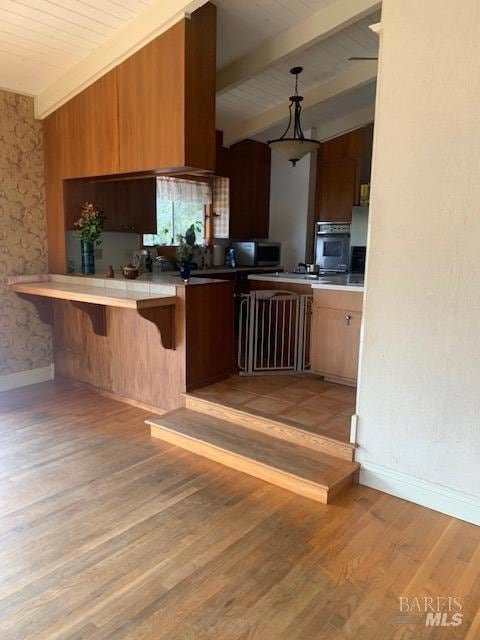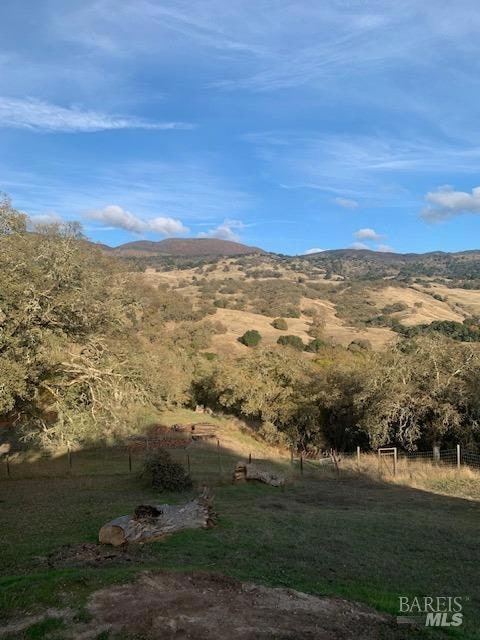
Estimated payment $4,357/month
Total Views
45,282
3
Beds
2
Baths
2,300
Sq Ft
$293
Price per Sq Ft
Highlights
- Panoramic View
- Custom Home
- Cathedral Ceiling
- Sitting Area In Primary Bedroom
- Private Lot
- Wood Flooring
About This Home
One of a kind property! Quiet Country setting with proximity to amenities. Property is fully fenced. Horse Property featuring chicken coop. Home is one level with step down to large living room. Large windows highlight beautiful mountain views. Home features hardwood floors and tile. Sold in As Is Condition.
Home Details
Home Type
- Single Family
Est. Annual Taxes
- $7,167
Year Built
- Built in 1965
Lot Details
- 1.32 Acre Lot
- Street terminates at a dead end
- Property is Fully Fenced
- Private Lot
- Garden
Property Views
- Panoramic
- Canyon
- Ridge
- Pasture
- Mountain
Home Design
- Custom Home
- Ranch Property
- Fixer Upper
- Concrete Foundation
- Tar and Gravel Roof
- Composition Roof
Interior Spaces
- 2,300 Sq Ft Home
- 1-Story Property
- Beamed Ceilings
- Cathedral Ceiling
- Skylights
- Fireplace
- Great Room
- Family Room Off Kitchen
- Living Room with Attached Deck
- Home Office
- Storage Room
- Laundry Room
- Kitchen Island
Flooring
- Wood
- Carpet
- Tile
Bedrooms and Bathrooms
- 3 Bedrooms
- Sitting Area In Primary Bedroom
- Bathroom on Main Level
- 2 Full Bathrooms
Parking
- 6 Car Detached Garage
- 4 Open Parking Spaces
- 2 Carport Spaces
Outdoor Features
- Outbuilding
Utilities
- Central Heating and Cooling System
- Private Water Source
- Septic System
Listing and Financial Details
- Assessor Parcel Number 047-180-10-00
Map
Create a Home Valuation Report for This Property
The Home Valuation Report is an in-depth analysis detailing your home's value as well as a comparison with similar homes in the area
Home Values in the Area
Average Home Value in this Area
Tax History
| Year | Tax Paid | Tax Assessment Tax Assessment Total Assessment is a certain percentage of the fair market value that is determined by local assessors to be the total taxable value of land and additions on the property. | Land | Improvement |
|---|---|---|---|---|
| 2023 | $7,167 | $585,300 | $283,818 | $301,482 |
| 2022 | $6,863 | $574,109 | $278,253 | $295,856 |
| 2021 | $6,962 | $568,261 | $272,797 | $295,464 |
| 2020 | $6,833 | $559,902 | $270,000 | $289,902 |
| 2019 | $6,574 | $558,986 | $270,000 | $288,986 |
| 2018 | $6,769 | $583,523 | $270,000 | $313,523 |
| 2017 | $5,881 | $504,937 | $270,000 | $234,937 |
| 2016 | $5,622 | $487,518 | $250,000 | $237,518 |
| 2015 | $5,057 | $435,302 | $200,000 | $235,302 |
| 2014 | $4,889 | $422,174 | $185,000 | $237,174 |
Source: Public Records
Property History
| Date | Event | Price | Change | Sq Ft Price |
|---|---|---|---|---|
| 09/14/2024 09/14/24 | Price Changed | $675,000 | -2.0% | $293 / Sq Ft |
| 06/10/2024 06/10/24 | Price Changed | $689,000 | 0.0% | $300 / Sq Ft |
| 06/10/2024 06/10/24 | For Sale | $689,000 | -1.4% | $300 / Sq Ft |
| 06/07/2024 06/07/24 | Off Market | $699,000 | -- | -- |
| 05/08/2024 05/08/24 | Price Changed | $699,000 | -5.3% | $304 / Sq Ft |
| 03/08/2024 03/08/24 | For Sale | $738,500 | -- | $321 / Sq Ft |
Source: Bay Area Real Estate Information Services (BAREIS)
Deed History
| Date | Type | Sale Price | Title Company |
|---|---|---|---|
| Interfamily Deed Transfer | -- | None Available | |
| Interfamily Deed Transfer | -- | Financial Title Company | |
| Grant Deed | $645,000 | Financial Title Company | |
| Interfamily Deed Transfer | -- | First American Title | |
| Interfamily Deed Transfer | -- | First American Title | |
| Interfamily Deed Transfer | -- | First American Title | |
| Interfamily Deed Transfer | -- | First American Title | |
| Grant Deed | $425,000 | First American Title Co |
Source: Public Records
Mortgage History
| Date | Status | Loan Amount | Loan Type |
|---|---|---|---|
| Open | $516,000 | Purchase Money Mortgage | |
| Previous Owner | $975,000 | Unknown | |
| Previous Owner | $100,000 | Credit Line Revolving | |
| Previous Owner | $494,200 | Stand Alone Refi Refinance Of Original Loan | |
| Previous Owner | $70,000 | Credit Line Revolving | |
| Previous Owner | $55,000 | Credit Line Revolving | |
| Previous Owner | $352,000 | Unknown | |
| Previous Owner | $340,000 | Purchase Money Mortgage | |
| Closed | $21,000 | No Value Available |
Source: Public Records
Similar Homes in Ukiah, CA
Source: Bay Area Real Estate Information Services (BAREIS)
MLS Number: 324015627
APN: 047-180-10-00
Nearby Homes
- 241 Henry Station Rd
- 250 Henry Station Rd
- 830 Riverside Dr
- 800 Riverside Dr
- 611 Riverside Dr
- 8601 S Highway 101
- 6201 Old River Rd
- 5700 Old River Rd
- 12000 Valley View Dr
- 3700 Feliz Creek Rd
- 8650 Feliz Creek Dr
- 4610 Feliz Creek Rd
- 10880 Eagle Rock Rd
- 3563 Feliz Creek Rd
- 4300 Young Creek Rd
- 3200 S State St
- 1800 Boonville Rd
- 1520 Boonville Rd
- 13240 S Highway 101 None
- 13310 Spring St
