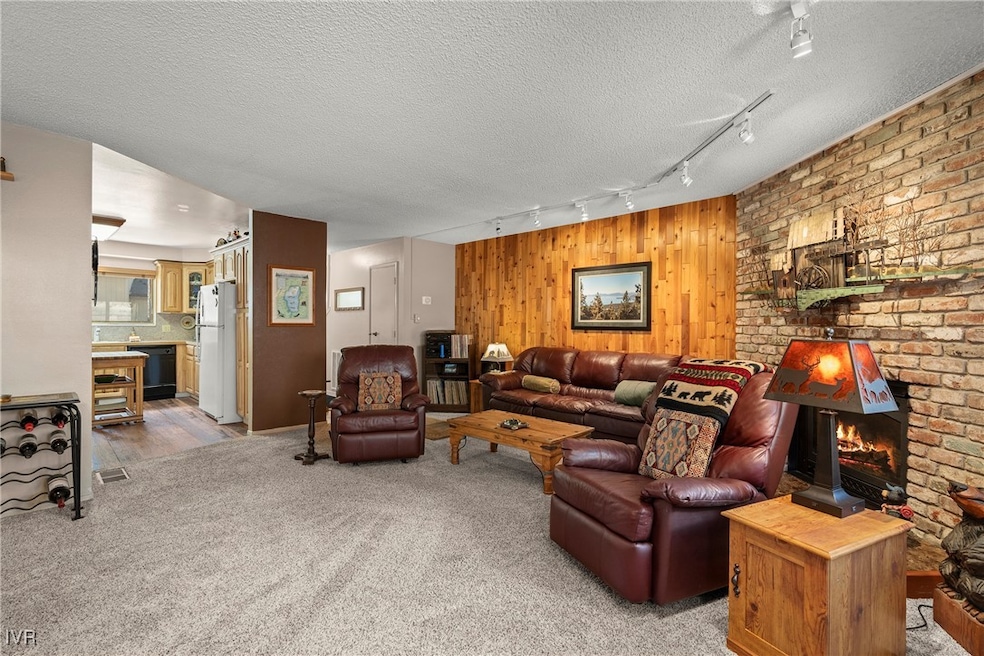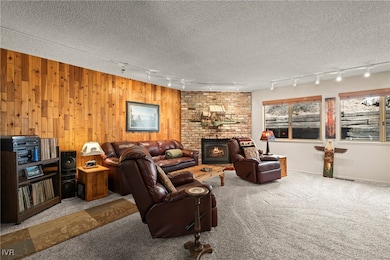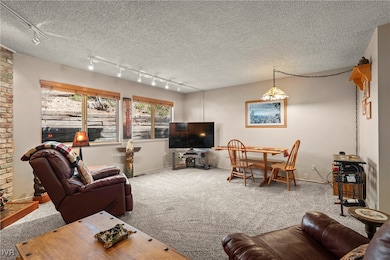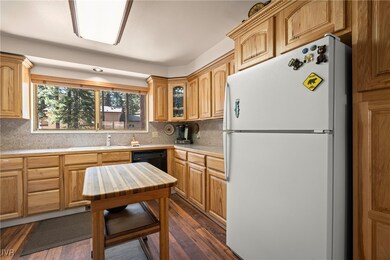
321 Ski Way Unit 24 Incline Village, NV 89451
Estimated payment $4,479/month
About This Home
The moment you step into this charming 3 bedroom, 2.5 bath mountain retreat, you'll feel right at home! Nestled in the heart of nature, this inviting condo offers direct access to the lower level from a spacious front deck—perfect for unwinding after a day of adventure or gathering with friends. A dedicated ski locker and large storage unit provide convenience for all your Tahoe gear. Inside, the kitchen boasts granite tile countertops, updated cabinetry, and luxury vinyl flooring. The living and dining area is a true mountain haven, featuring a gas insert fireplace and a natural wood accent wall that exudes warmth and coziness. A convenient half bath completes this level. Upstairs, you'll find the primary suite with its own bath, along with 2 guest bedrooms and a guest bath. Offered fully furnished. 2 seasonal pools onsite. Short Term rentals are allowed. Located near Diamond Peak Ski Resort and close to the private beaches, golf courses, recreation center, shopping, dining and more!
Listing Agent
Coldwell Banker Select Brokerage Phone: 775-832-1888 License #BS.22754

Map
Property Details
Home Type
Condominium
Est. Annual Taxes
$1,584
Year Built
1969
Lot Details
0
HOA Fees
$725 per month
Listing Details
- Property Sub Type: Condominium
- Prop. Type: Residential
- Garage Yn: No
- Building Stories: 2
- Year Built: 1969
- Property Sub Type Additional: Condominium,Multi Family
- Attribution Contact: 775-832-1888
- Special Features: VirtualTour
- Stories: 2
Interior Features
- Furnished: Furnished
- Appliances: Dryer, Dishwasher, Electric Oven, Electric Range, Disposal, Microwave, Refrigerator, Washer
- Full Bathrooms: 2
- Half Bathrooms: 1
- Total Bedrooms: 3
- Fireplace Features: One, Gas, Living Room, Masonry
- Fireplaces: 1
- Fireplace: Yes
- Flooring: Carpet, Tile, Vinyl
- Interior Amenities: Granite Counters, Marble Counters, Track Lighting
- Living Area: 1280.0
- Dining Room Type: Dining Room, Utility Room
- ResoLivingAreaSource: Assessor
Exterior Features
- Lot Features: Level
- Topography: Level,Sloping
- View: Trees/Woods
- Home Warranty: No
- Construction Type: Frame
- Exterior Features: Deck, Sprinkler/Irrigation, Landscaping
- Patio And Porch Features: Deck
- Roof: Composition, Pitched
Garage/Parking
- Open Parking: Yes
- Parking Features: No Garage, Open
Utilities
- Laundry Features: Laundry Closet, In Kitchen, Main Level
- Security: Smoke Detector(s)
- Heating: Natural Gas, Forced Air, Gas
- Heating Yn: Yes
- Utilities: Cable Available
Condo/Co-op/Association
- Amenities: Pool, Sauna
- Association Fee: 725.0
- Association Fee Frequency: Monthly
- Association Name: Nevada Community Mgmt.
- Phone: 775-515-4242
- Association: Yes
- Common Interest: Condominium
Fee Information
- Association Fee Includes: Common Area Maintenance, Cable TV, Insurance, Internet, Maintenance Grounds, Maintenance Structure, Parking, Sewer, Snow Removal, Trash, Water
Lot Info
- Development Status: Resale/Previously Owned
- Parcel #: 126-090-24
- Zoning Description: Multi-Residential
- ResoLotSizeUnits: Acres
Tax Info
- Tax Annual Amount: 1584.0
Home Values in the Area
Average Home Value in this Area
Tax History
| Year | Tax Paid | Tax Assessment Tax Assessment Total Assessment is a certain percentage of the fair market value that is determined by local assessors to be the total taxable value of land and additions on the property. | Land | Improvement |
|---|---|---|---|---|
| 2025 | $1,584 | $78,416 | $59,920 | $18,496 |
| 2024 | $1,584 | $81,916 | $63,175 | $18,741 |
| 2023 | $1,557 | $74,394 | $58,240 | $16,154 |
| 2022 | $1,850 | $57,363 | $42,840 | $14,523 |
| 2021 | $1,819 | $40,859 | $26,775 | $14,084 |
| 2020 | $1,837 | $39,848 | $26,180 | $13,668 |
| 2019 | $1,807 | $34,998 | $22,050 | $12,948 |
| 2018 | $1,779 | $30,691 | $17,640 | $13,051 |
| 2017 | $1,751 | $28,892 | $15,575 | $13,317 |
| 2016 | $1,728 | $30,771 | $16,765 | $14,006 |
| 2015 | $1,726 | $29,365 | $15,750 | $13,615 |
| 2014 | $1,700 | $28,684 | $14,630 | $14,054 |
| 2013 | -- | $24,550 | $10,360 | $14,190 |
Property History
| Date | Event | Price | Change | Sq Ft Price |
|---|---|---|---|---|
| 04/14/2025 04/14/25 | Price Changed | $649,000 | -5.8% | $507 / Sq Ft |
| 03/28/2025 03/28/25 | For Sale | $689,000 | -- | $538 / Sq Ft |
Deed History
| Date | Type | Sale Price | Title Company |
|---|---|---|---|
| Interfamily Deed Transfer | -- | Lsi Title Company | |
| Interfamily Deed Transfer | -- | None Available | |
| Interfamily Deed Transfer | -- | Northern Nevada Title Cc | |
| Bargain Sale Deed | $240,000 | First American Title | |
| Bargain Sale Deed | $134,000 | Stewart Title Company |
Mortgage History
| Date | Status | Loan Amount | Loan Type |
|---|---|---|---|
| Open | $228,000 | New Conventional | |
| Closed | $249,586 | New Conventional | |
| Closed | $270,000 | Stand Alone Refi Refinance Of Original Loan | |
| Closed | $192,000 | No Value Available | |
| Previous Owner | $100,000 | No Value Available |
Similar Homes in Incline Village, NV
Source: Incline Village REALTORS®
MLS Number: 1018010
APN: 126-090-24
- 321 Ski Way Unit 199
- 321 Ski Way Unit 243
- 321 Ski Way Unit 215
- 321 Ski Way Unit 59
- 321 Ski Way Unit 29
- 321 Ski Way Unit 209
- 321 Ski Way Unit 219
- 321 Ski Way Unit 197
- 321 Ski Way Unit 10
- 321 Ski Way Unit 53
- 321 Ski Way Unit 67
- 321 Ski Way Unit 219
- 333 Ski Way Unit 257
- 335 Ski Way Unit 352
- 335 Ski Way Unit 297
- 335 Ski Way Unit 313
- 335 Ski Way Unit 301
- 1088 Lucerne Way
- 1049 Tomahawk Trail






