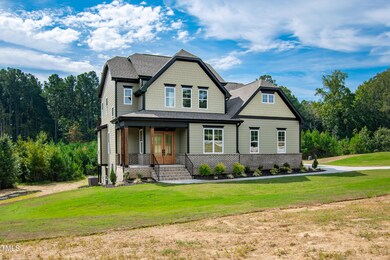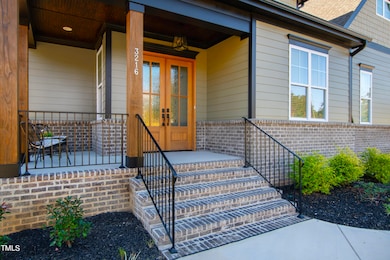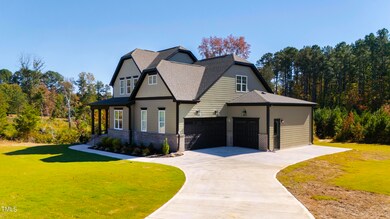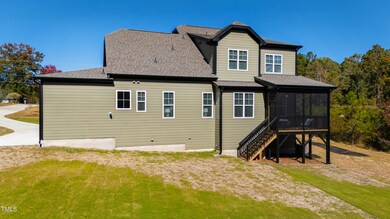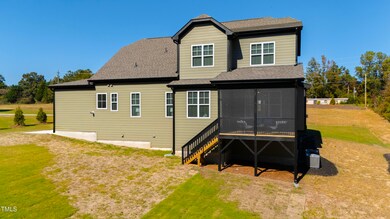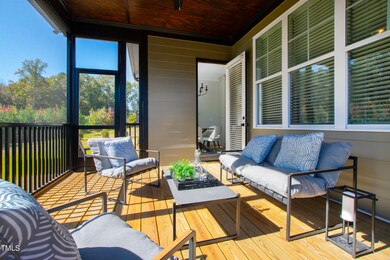
3216 Bruce Garner Rd Creedmoor, NC 27522
4
Beds
3.5
Baths
2,876
Sq Ft
1.04
Acres
Highlights
- New Construction
- Wood Flooring
- Quartz Countertops
- Transitional Architecture
- High Ceiling
- No HOA
About This Home
As of January 2025Do not miss out on this beautiful 4 bedroom, 3 1/2 bath home built by Ken Harvey Homes. 10 foot ceilings on the first floor, 3 car side load garage, large rec room on the second floor, Master downstairs with a large walk in closet and a zero entry shower! Septic designed for future pool.
Home Details
Home Type
- Single Family
Est. Annual Taxes
- $698
Year Built
- Built in 2024 | New Construction
Lot Details
- 1.04 Acre Lot
- Landscaped
- Cleared Lot
Parking
- 3 Car Attached Garage
Home Design
- Transitional Architecture
- Brick Foundation
- Block Foundation
- Frame Construction
- Shingle Roof
Interior Spaces
- 2,876 Sq Ft Home
- 2-Story Property
- High Ceiling
- Ceiling Fan
- Gas Log Fireplace
- Family Room with Fireplace
Kitchen
- Built-In Oven
- Gas Range
- Range Hood
- Dishwasher
- Kitchen Island
- Quartz Countertops
Flooring
- Wood
- Carpet
- Ceramic Tile
Bedrooms and Bathrooms
- 4 Bedrooms
Attic
- Attic Floors
- Unfinished Attic
Outdoor Features
- Patio
Schools
- Wilton Elementary School
- Hawley Middle School
- S Granville High School
Utilities
- Central Air
- Heat Pump System
- Well
- Septic Tank
Listing and Financial Details
- Assessor Parcel Number bk 52 pg 130
Community Details
Overview
- No Home Owners Association
- Built by Ken Harvey Homes LLC
- To Be Added Subdivision, The Lindsey Floorplan
Amenities
- Recreation Room
Map
Create a Home Valuation Report for This Property
The Home Valuation Report is an in-depth analysis detailing your home's value as well as a comparison with similar homes in the area
Home Values in the Area
Average Home Value in this Area
Property History
| Date | Event | Price | Change | Sq Ft Price |
|---|---|---|---|---|
| 01/31/2025 01/31/25 | Sold | $725,100 | 0.0% | $252 / Sq Ft |
| 12/28/2024 12/28/24 | Pending | -- | -- | -- |
| 11/23/2024 11/23/24 | Price Changed | $725,100 | 0.0% | $252 / Sq Ft |
| 11/13/2024 11/13/24 | Price Changed | $725,000 | -3.3% | $252 / Sq Ft |
| 11/12/2024 11/12/24 | Price Changed | $750,000 | 0.0% | $261 / Sq Ft |
| 10/16/2024 10/16/24 | Price Changed | $749,900 | 0.0% | $261 / Sq Ft |
| 10/05/2024 10/05/24 | Price Changed | $750,000 | -3.2% | $261 / Sq Ft |
| 08/27/2024 08/27/24 | Price Changed | $775,000 | -3.1% | $269 / Sq Ft |
| 08/02/2024 08/02/24 | Price Changed | $800,000 | -3.0% | $278 / Sq Ft |
| 06/27/2024 06/27/24 | Price Changed | $825,000 | -1.8% | $287 / Sq Ft |
| 06/04/2024 06/04/24 | Price Changed | $840,000 | -1.2% | $292 / Sq Ft |
| 02/16/2024 02/16/24 | For Sale | $850,000 | -- | $296 / Sq Ft |
Source: Doorify MLS
Tax History
| Year | Tax Paid | Tax Assessment Tax Assessment Total Assessment is a certain percentage of the fair market value that is determined by local assessors to be the total taxable value of land and additions on the property. | Land | Improvement |
|---|---|---|---|---|
| 2024 | $698 | $66,500 | $66,500 | $0 |
| 2023 | $698 | $75,216 | $74,216 | $1,000 |
| 2022 | $516 | $53,777 | $0 | $0 |
| 2021 | $484 | $53,777 | $0 | $0 |
| 2020 | $484 | $53,777 | $0 | $0 |
| 2019 | $794 | $90,756 | $89,756 | $1,000 |
| 2018 | $794 | $90,756 | $89,756 | $1,000 |
| 2016 | $868 | $95,048 | $93,048 | $2,000 |
| 2015 | $821 | $95,048 | $93,048 | $2,000 |
| 2014 | $821 | $95,048 | $93,048 | $2,000 |
| 2013 | -- | $95,048 | $93,048 | $2,000 |
Source: Public Records
Mortgage History
| Date | Status | Loan Amount | Loan Type |
|---|---|---|---|
| Open | $300,000 | New Conventional | |
| Closed | $300,000 | New Conventional | |
| Previous Owner | $175,000 | New Conventional |
Source: Public Records
Deed History
| Date | Type | Sale Price | Title Company |
|---|---|---|---|
| Warranty Deed | $725,500 | Tryon Title | |
| Warranty Deed | $725,500 | Tryon Title | |
| Warranty Deed | $425,000 | -- | |
| Interfamily Deed Transfer | -- | None Available |
Source: Public Records
Similar Homes in Creedmoor, NC
Source: Doorify MLS
MLS Number: 10011965
APN: 3676
Nearby Homes
- 00 Bruce Garner Rd
- 0 Bruce Garner Rd Unit 10073098
- 3218 Bruce Garner Rd
- 3210 Bruce Garner Rd
- 3191 Bruce Garner Rd
- 3181 Hardie St
- 1046 Lawrence Rd
- 1106 Lake Ridge Dr
- 1044 Butterfly Cir
- 1036 Butterfly Cir
- 3581 Boulder Ct
- 1154 Smith Creek Way
- 1196 Smith Creek Way
- 3691 Graham Sherron Rd
- 690 Hawthorne Place
- 1198 Rogers Farm Rd
- 1403 Cottondale Ln
- 3803 Dr
- 3122 Willow Creek Dr
- 3172 Buckhorn Ln

