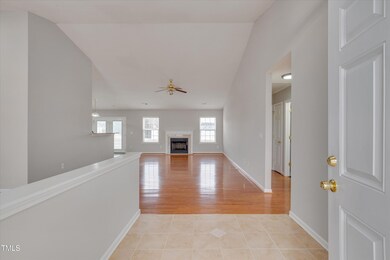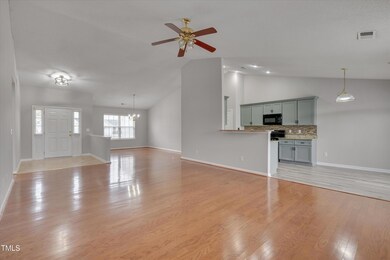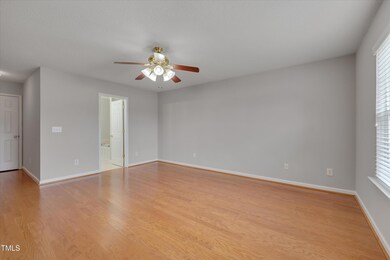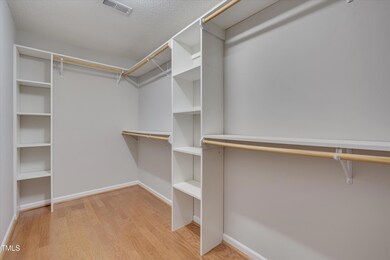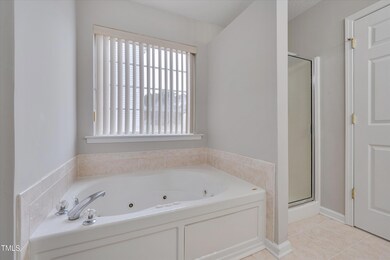
3217 Flowery Branch Rd Raleigh, NC 27610
Southeast Raleigh NeighborhoodHighlights
- Open Floorplan
- Wood Flooring
- L-Shaped Dining Room
- Cathedral Ceiling
- Granite Countertops
- Porch
About This Home
As of April 2025Charming, freshly painted, move-in-ready ranch located in the highly sought-after Chastain neighborhood of South Raleigh—just minutes from downtown's shops, entertainment, and dining! This beautifully updated home offers wood floors in the living areas, carpeted bedrooms, vaulted ceilings, and an open, split-bedroom floor plan.
The cozy family room seamlessly connects to the kitchen and dining areas, making it ideal for entertaining or everyday living. Ceiling fans are thoughtfully installed throughout the living spaces and bedrooms for added comfort.
The kitchen shines with granite countertops, a newly installed electric range (also plumbed for a gas option), abundant cabinet space, and a breakfast nook that overlooks the patio and spacious, level backyard.
The primary suite provides a peaceful retreat, featuring wood floors, an ensuite bath with dual vanities, a walk-in shower, a jetted spa tub, and a spacious walk-in closet. Two generously sized secondary bedrooms complete this home, perfect for one-level living, working, and entertaining
This home has it all!
All property measurements are provided by a licensed professional. The sellers make no representations regarding the functionality of the fireplace.
Home Details
Home Type
- Single Family
Est. Annual Taxes
- $2,843
Year Built
- Built in 2001
Lot Details
- 0.29 Acre Lot
- Lot Dimensions are 65x149x70x33x155
- Level Lot
- Back and Front Yard
HOA Fees
- $17 Monthly HOA Fees
Parking
- 2 Car Attached Garage
- Front Facing Garage
- 4 Open Parking Spaces
Home Design
- Brick Veneer
- Slab Foundation
- Architectural Shingle Roof
- Vinyl Siding
Interior Spaces
- 1,844 Sq Ft Home
- 1-Story Property
- Open Floorplan
- Cathedral Ceiling
- Ceiling Fan
- Entrance Foyer
- Family Room with Fireplace
- L-Shaped Dining Room
- Breakfast Room
- Pull Down Stairs to Attic
- Laundry Room
Kitchen
- Eat-In Kitchen
- Electric Range
- Microwave
- Dishwasher
- Granite Countertops
Flooring
- Wood
- Carpet
- Tile
- Luxury Vinyl Tile
Bedrooms and Bathrooms
- 3 Bedrooms
- Walk-In Closet
- 2 Full Bathrooms
- Double Vanity
- Soaking Tub
- Shower Only
Outdoor Features
- Patio
- Porch
Schools
- Barwell Elementary School
- East Garner Middle School
- South Garner High School
Utilities
- Forced Air Heating and Cooling System
- Heating System Uses Natural Gas
- Natural Gas Connected
Community Details
- Association fees include storm water maintenance
- Chastain Of Raleigh Community Association, Inc. Association, Phone Number (919) 461-0102
- Chastain Subdivision
Listing and Financial Details
- Assessor Parcel Number 1732537902
Map
Home Values in the Area
Average Home Value in this Area
Property History
| Date | Event | Price | Change | Sq Ft Price |
|---|---|---|---|---|
| 04/04/2025 04/04/25 | Sold | $362,100 | -0.8% | $196 / Sq Ft |
| 02/16/2025 02/16/25 | Pending | -- | -- | -- |
| 02/13/2025 02/13/25 | Price Changed | $365,000 | -2.7% | $198 / Sq Ft |
| 01/22/2025 01/22/25 | For Sale | $375,000 | -- | $203 / Sq Ft |
Tax History
| Year | Tax Paid | Tax Assessment Tax Assessment Total Assessment is a certain percentage of the fair market value that is determined by local assessors to be the total taxable value of land and additions on the property. | Land | Improvement |
|---|---|---|---|---|
| 2024 | $2,844 | $325,151 | $70,000 | $255,151 |
| 2023 | $2,345 | $213,303 | $37,000 | $176,303 |
| 2022 | $2,180 | $213,303 | $37,000 | $176,303 |
| 2021 | $2,095 | $213,303 | $37,000 | $176,303 |
| 2020 | $2,057 | $213,303 | $37,000 | $176,303 |
| 2019 | $1,910 | $163,059 | $28,000 | $135,059 |
| 2018 | $1,802 | $163,059 | $28,000 | $135,059 |
| 2017 | $1,716 | $163,059 | $28,000 | $135,059 |
| 2016 | $1,681 | $163,059 | $28,000 | $135,059 |
| 2015 | $1,783 | $170,227 | $34,000 | $136,227 |
| 2014 | -- | $170,227 | $34,000 | $136,227 |
Mortgage History
| Date | Status | Loan Amount | Loan Type |
|---|---|---|---|
| Open | $343,995 | New Conventional | |
| Previous Owner | $124,000 | New Conventional | |
| Previous Owner | $135,652 | FHA | |
| Previous Owner | $133,950 | FHA | |
| Previous Owner | $133,600 | FHA |
Deed History
| Date | Type | Sale Price | Title Company |
|---|---|---|---|
| Warranty Deed | $362,500 | None Listed On Document | |
| Warranty Deed | -- | None Listed On Document | |
| Warranty Deed | $135,000 | -- |
Similar Homes in the area
Source: Doorify MLS
MLS Number: 10072163
APN: 1732.04-53-7902-000
- 5627 Quitman Trail
- 3316 Perkins Ridge Rd
- 3105 Marshlane Way
- 3129 Barwell Rd
- 3244 Marcony Way
- 5129 Chasteal Trail
- 6013 Shelane Ct
- 5305 Tomahawk Trail
- 6808 Lakinsville Ln
- 6863 Paint Rock Ln
- 6045 Sodium St
- 6049 Sodium St
- 6037 Sodium St
- 5600 Brandycrest Dr
- 6033 Sodium St
- 6048 Sodium St
- 6029 Sodium St
- 6025 Sodium St
- 6032 Sodium St
- 6028 Sodium St

