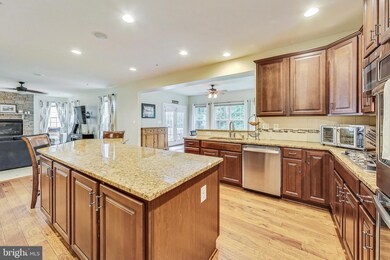
3219 Winterbourne Dr Upper Marlboro, MD 20774
Highlights
- Colonial Architecture
- Community Pool
- Forced Air Heating and Cooling System
- 1 Fireplace
- 2 Car Attached Garage
About This Home
As of January 2025Welcome home to the sought-after, and amenity-rich, resort-style, community of Beechtree. Down a dead end road, and backing to tree conservation land, this home faces the 17th fairway of the award winning Lake Presidential Golf Club, and is the ultimate in private luxury. Upon entering, you will find a two-story foyer with beautiful hardwood floors. Off the foyer there is a private office with glass paneled french doors and the formal living room which leads to the formal dining room. In the large eat-in kitchen you will find granite countertops, stainless steel appliances, solid wood cabinetry, a 5 burner gas stove, and a connecting morning room, with access to the maintenance free deck. The large family room with a gas fireplace, a mudroom off the garage, and a half bath complete the main level. Upstairs you will find three guest bedrooms, a guest bath, and a large primary suite with a sitting area and an ensuite with a large jetted tub, full-sized shower, dual vanities, and a walk-in closet. In the basement you’ll find the perfect area for entertaining with an extensive rec room complete with a large built-in wet bar with wine fridge and full bathroom. A large unfinished space adds plenty of storage or could be finished for additional living space. All new carpeting throughout was installed in 2024! The Beechtree community offers access to the community pool, clubhouse, playgrounds, tennis courts, and walking trails. Close to shopping, restaurants, and schools, this home is a commuter’s dream offering easy access to major commuter routes into Washington, D. C., Baltimore, and northern Virginia. This lovingly maintained home is ready for its new owner, so schedule your showing today!
Home Details
Home Type
- Single Family
Est. Annual Taxes
- $9,918
Year Built
- Built in 2014
Lot Details
- 8,922 Sq Ft Lot
- Property is zoned LCD
HOA Fees
- $100 Monthly HOA Fees
Parking
- 2 Car Attached Garage
- Front Facing Garage
Home Design
- Colonial Architecture
- Permanent Foundation
- Frame Construction
Interior Spaces
- Property has 3 Levels
- 1 Fireplace
- Finished Basement
Bedrooms and Bathrooms
- 4 Bedrooms
Utilities
- Forced Air Heating and Cooling System
- Natural Gas Water Heater
Listing and Financial Details
- Tax Lot 10
- Assessor Parcel Number 17035513384
Community Details
Overview
- Beech Tree West Village Subdivision
Recreation
- Community Pool
Map
Home Values in the Area
Average Home Value in this Area
Property History
| Date | Event | Price | Change | Sq Ft Price |
|---|---|---|---|---|
| 01/31/2025 01/31/25 | Sold | $780,000 | 0.0% | $152 / Sq Ft |
| 12/09/2024 12/09/24 | Pending | -- | -- | -- |
| 11/11/2024 11/11/24 | Price Changed | $780,000 | -1.3% | $152 / Sq Ft |
| 11/01/2024 11/01/24 | For Sale | $790,000 | +36.4% | $154 / Sq Ft |
| 05/15/2019 05/15/19 | Sold | $579,000 | 0.0% | $121 / Sq Ft |
| 04/01/2019 04/01/19 | Pending | -- | -- | -- |
| 03/29/2019 03/29/19 | For Sale | $579,000 | -- | $121 / Sq Ft |
Tax History
| Year | Tax Paid | Tax Assessment Tax Assessment Total Assessment is a certain percentage of the fair market value that is determined by local assessors to be the total taxable value of land and additions on the property. | Land | Improvement |
|---|---|---|---|---|
| 2024 | $10,034 | $667,467 | $0 | $0 |
| 2023 | $9,619 | $620,533 | $0 | $0 |
| 2022 | $8,921 | $573,600 | $125,900 | $447,700 |
| 2021 | $8,677 | $557,167 | $0 | $0 |
| 2020 | $8,433 | $540,733 | $0 | $0 |
| 2019 | $7,508 | $524,300 | $100,400 | $423,900 |
| 2018 | $7,944 | $513,333 | $0 | $0 |
| 2017 | $7,700 | $502,367 | $0 | $0 |
| 2016 | -- | $491,400 | $0 | $0 |
| 2015 | -- | $484,833 | $0 | $0 |
| 2014 | -- | $478,267 | $0 | $0 |
Mortgage History
| Date | Status | Loan Amount | Loan Type |
|---|---|---|---|
| Open | $462,000 | New Conventional | |
| Closed | $462,000 | New Conventional | |
| Previous Owner | $429,825 | New Conventional | |
| Previous Owner | $434,250 | New Conventional | |
| Previous Owner | $434,250 | New Conventional | |
| Previous Owner | $550,000 | VA |
Deed History
| Date | Type | Sale Price | Title Company |
|---|---|---|---|
| Deed | $762,000 | Rgs Title | |
| Deed | $762,000 | Rgs Title | |
| Deed | $579,000 | Maryland Trust T&E Llc | |
| Deed | $71,731 | None Available |
Similar Homes in Upper Marlboro, MD
Source: Bright MLS
MLS Number: MDPG2131166
APN: 03-5513384
- 3607 Ferndown Way
- 3715 Pentland Hills Dr
- 3803 Pentland Hills Dr
- 3804 Tabacum Ct
- 15202 Richard Bowie Ln
- 3812 Effie Fox Way
- 15301 Littleton Place
- 15116 Hogshead Way
- 3840 Effie Fox Way
- 15721 Tibberton Terrace
- 15617 Tibberton Terrace
- 14700 Brock Hall Dr
- 2804 George Hilleary Terrace
- 2810 Beech Orchard Ln
- 2819 Moores Plains Blvd
- 15612 Bibury Alley
- 2710 Beech Orchard Ln
- 2708 Lake Forest Dr
- 2802 Medstead Ln
- 15312 Sir Edwards Dr






