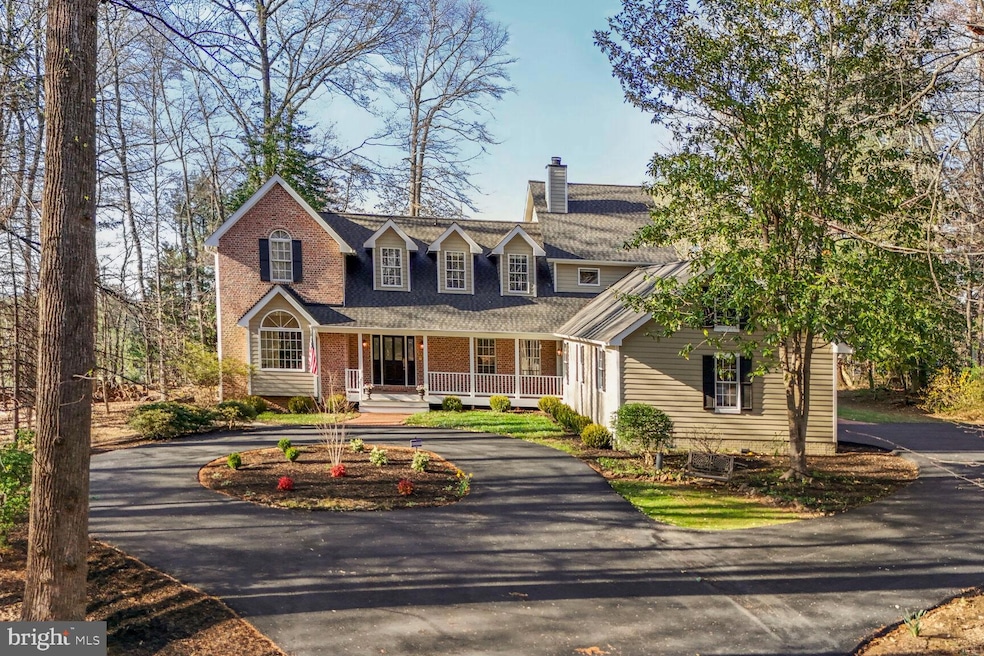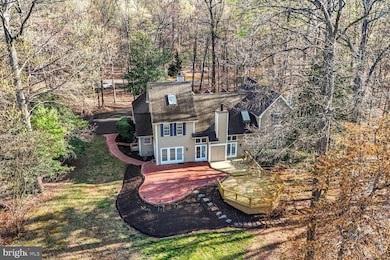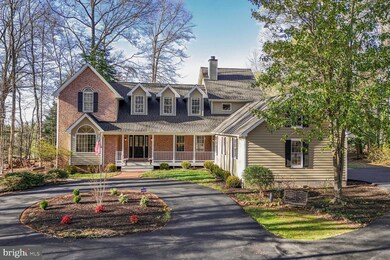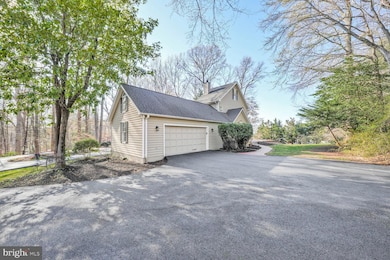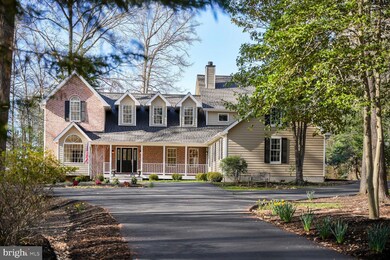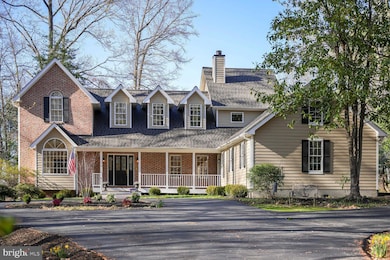
322 Canterwood Ln Great Falls, VA 22066
Estimated payment $9,472/month
Highlights
- Eat-In Gourmet Kitchen
- View of Trees or Woods
- Curved or Spiral Staircase
- Great Falls Elementary School Rated A
- Open Floorplan
- Colonial Architecture
About This Home
OPEN HOUSE CANCELED Welcome to 322 Canterwood Ln, an exceptional home that seamlessly blends timeless elegance with modern convenience. Nestled on a private two-acre cul-de-sac in one of Great Falls' highly sought-after neighborhoods, this residence showcases thoughtful design, quality craftsmanship, and lasting comfort. With nearly 4,000 square feet of living space and hardwood floors throughout, the home has been thoughtfully updated to enhance both form and function. At the heart of the home is an open floor plan with soaring ceilings that span all three levels. Large cathedral windows and sliding doors flood the space with natural light, offering views of lush greenery, tall trees, and the expansive sky. The spacious backyard provides a private oasis for both your family and furry friends, offering endless opportunities for outdoor enjoyment. The grand entrance opens to a two-story foyer with a striking curved staircase, setting the tone for the rest of the house. The chef’s kitchen is a central hub, opening seamlessly into the expansive dining and living areas. Its spacious design flows effortlessly into the family room, where a gas fireplace adds warmth and coziness. A two-sided gas fireplace also connects the kitchen to the formal dining room, creating an inviting atmosphere throughout the main level. This is the epitome of open-concept living—ideal for both intimate family moments and large gatherings. The back of the family room is lined with sliding glass doors that lead to the newly resurfaced deck and brick patio, making the flow between indoor and outdoor living effortless. The main level also includes a full bathroom and a dedicated office with the 3rd gas fire place, which could serve as a fifth bedroom. French doors open from the office into the formal living room, adding privacy and flexibility. A large mudroom with a sink and extra refrigerator adds practical convenience to everyday life. Upstairs, the private quarters are well-appointed with three generously sized bedrooms, all bathed in natural light. One bedroom features a loft area with a skylight, perfect for a cozy sleeping nook or imaginative play area. The primary suite is a retreat, with vaulted ceilings, a cathedral window, and two additional windows where you can catch the sunset. A conveniently located upstairs laundry room adds to the home's functionality, making daily tasks easier. The partially finished walk-out basement offers endless potential—whether as additional living space, a private office, a wine cellar, gym, or media room. Above the garage, a spacious attic provides ample storage or the potential for a creative play area. Located within the esteemed Langley High School pyramid. Discover the endless possibilities and schedule your visit today. Recent Improvements: Interior/Exterior Painting (2025), HVAC (2025), Water Heater (2025), Roof (2018), Garage Door (2025), Exterior Lighting (2025), Hardscape and Landscape (2025), Modern Deck (2024), New Carpet (2025), Newly Paved Circular Driveway (2025)
Home Details
Home Type
- Single Family
Est. Annual Taxes
- $16,172
Year Built
- Built in 1988
Lot Details
- 2 Acre Lot
- Landscaped
- Extensive Hardscape
- Private Lot
- Wooded Lot
- Property is zoned 100
HOA Fees
- $30 Monthly HOA Fees
Parking
- 2 Car Attached Garage
- Side Facing Garage
- Garage Door Opener
- Circular Driveway
Home Design
- Colonial Architecture
- Brick Exterior Construction
- Slab Foundation
- Shingle Roof
- Wood Siding
Interior Spaces
- Property has 3 Levels
- Open Floorplan
- Curved or Spiral Staircase
- Vaulted Ceiling
- Ceiling Fan
- Skylights
- Recessed Lighting
- 3 Fireplaces
- Fireplace With Glass Doors
- Gas Fireplace
- Palladian Windows
- Atrium Doors
- Insulated Doors
- Six Panel Doors
- Mud Room
- Entrance Foyer
- Family Room Off Kitchen
- Living Room
- Formal Dining Room
- Recreation Room
- Loft
- Storage Room
- Views of Woods
- Attic
Kitchen
- Eat-In Gourmet Kitchen
- Breakfast Area or Nook
- Built-In Self-Cleaning Double Oven
- Gas Oven or Range
- Six Burner Stove
- Down Draft Cooktop
- Ice Maker
- Dishwasher
- Kitchen Island
- Upgraded Countertops
- Disposal
Flooring
- Wood
- Carpet
Bedrooms and Bathrooms
- En-Suite Primary Bedroom
- Walk-In Closet
- Soaking Tub
- Walk-in Shower
Laundry
- Laundry Room
- Laundry on upper level
- Electric Dryer
- Washer
Unfinished Basement
- Basement Fills Entire Space Under The House
- Exterior Basement Entry
- Space For Rooms
Outdoor Features
- Deck
- Patio
- Exterior Lighting
- Shed
- Porch
Schools
- Great Falls Elementary School
- Cooper Middle School
- Langley High School
Utilities
- Central Air
- Air Source Heat Pump
- Well
- Electric Water Heater
- Water Conditioner
- Septic Tank
- Cable TV Available
Listing and Financial Details
- Tax Lot 28A
- Assessor Parcel Number 0024 04 0028A
Community Details
Overview
- Association fees include road maintenance, insurance
- Canterwood Homeowners Association
- Canterbury Woods Subdivision, English Country Manor Floorplan
Amenities
- Common Area
Recreation
- Tennis Courts
- Community Basketball Court
- Community Playground
- Horse Trails
Map
Home Values in the Area
Average Home Value in this Area
Tax History
| Year | Tax Paid | Tax Assessment Tax Assessment Total Assessment is a certain percentage of the fair market value that is determined by local assessors to be the total taxable value of land and additions on the property. | Land | Improvement |
|---|---|---|---|---|
| 2021 | $11,937 | $1,017,210 | $522,000 | $495,210 |
| 2020 | $11,440 | $966,620 | $522,000 | $444,620 |
| 2019 | $11,776 | $995,000 | $522,000 | $473,000 |
| 2018 | $11,776 | $995,000 | $522,000 | $473,000 |
| 2017 | $11,552 | $995,000 | $522,000 | $473,000 |
| 2016 | $11,977 | $1,033,870 | $522,000 | $511,870 |
| 2015 | $11,419 | $1,023,250 | $522,000 | $501,250 |
| 2014 | $11,219 | $1,007,560 | $497,000 | $510,560 |
Property History
| Date | Event | Price | Change | Sq Ft Price |
|---|---|---|---|---|
| 04/04/2025 04/04/25 | Pending | -- | -- | -- |
| 04/03/2025 04/03/25 | For Sale | $1,450,000 | -- | $371 / Sq Ft |
Deed History
| Date | Type | Sale Price | Title Company |
|---|---|---|---|
| Warranty Deed | $1,050,000 | -- |
Mortgage History
| Date | Status | Loan Amount | Loan Type |
|---|---|---|---|
| Open | $200,000 | Credit Line Revolving | |
| Open | $845,000 | Stand Alone Refi Refinance Of Original Loan | |
| Closed | $840,000 | New Conventional | |
| Closed | $1,063,000 | Construction |
Similar Homes in Great Falls, VA
Source: Bright MLS
MLS Number: VAFX2231524
APN: 002-4-04-0028-A
- 326 Canterwood Ln
- 47712 League Ct
- 47702 Bowline Terrace
- 500 Seneca Green Way
- 20656 Sound Terrace
- 47748 Allegheny Cir
- 47616 Watkins Island Square
- 47635 Weatherburn Terrace Unit 57
- 20496 Tappahannock Place
- 11300 Antrim Ct
- 20804 Noble Terrace Unit 208
- 20751 Royal Palace Square Unit 210
- 20751 Royal Palace Square Unit 104
- 11819 Brockman Ln
- 20366 Fallsway Terrace
- 47434 Place
- 20366 Clover Field Terrace
- 20393 Dunkirk Square
- 47825 Scotsborough Square
- 47799 Scotsborough Square
