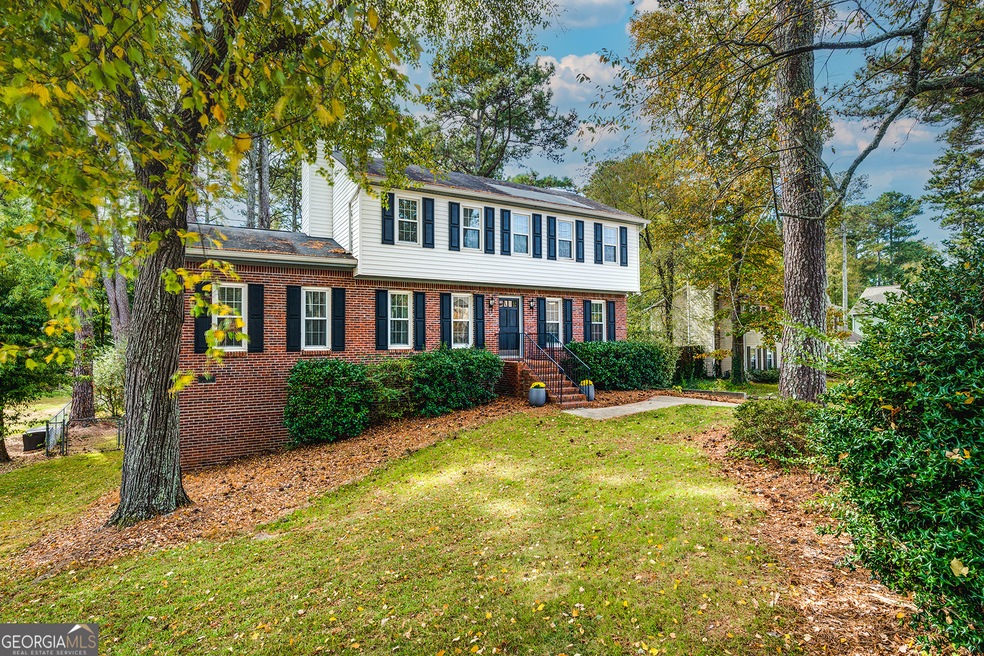Discover an exceptional gem! This inviting two-story traditional residence, brimming with natural light, graces the heart of East Cobb, occupying an expansive, level half-acre lot. It's a haven for those seeking top-rated schools - Murdock ES, Dodgen MS, and Pope HS. The house boasts recent updates, including fresh interior paint, new Luxury Vinyl Plank (LVP) flooring on the main level, modern windows, and an upgraded eat-in kitchen with new LG Stainless refrigerator. Immerse yourself in the endless possibilities and the opportunity to infuse your personal style into this space. Originally designed with four bedrooms and two and a half bathrooms, one bedroom has been creatively transformed into a spectacular walk-in closet. As you enter, you're welcomed by a traditional entry hall with a convenient coat closet, a versatile dining room, and a bright, open double living space. The formal living room features a cozy fireplace, while the vaulted family room showcases transom windows, skylights, and elegant sconces. Surrounding walls of windows spill out onto the expansive back deck and the lush yard. The current homeowner ingeniously uses the dining room as an office, making the living room an expansive dining area. The spacious eat-in kitchen, adorned with tiled floors, offers maple shaker cabinets, a pantry, and updated stainless steel appliances (dishwasher, electric stove, and microwave). This space overlooks the backyard and includes a laundry closet. The enormous back deck spans the entire length of the house and provides a stunning vantage point over the sunny, fenced backyard. Upstairs, the primary suite is a sanctuary with floor-to-ceiling windows and French doors leading to the custom walk-in closet (formerly the fourth bedroom). The private bath is well-equipped with a tub/shower combination. Should you desire four bedrooms, the space can be effortlessly converted back. Two additional guest bedrooms share a hall bath with a single vanity and a tub/shower combination. The basement boasts a substantial finished room perfect for storage or a recreational area. Regrettably, the current owners are bidding farewell to this remarkable home due to a job transfer. Don't miss the opportunity to make it your own. Welcome home to your future!

