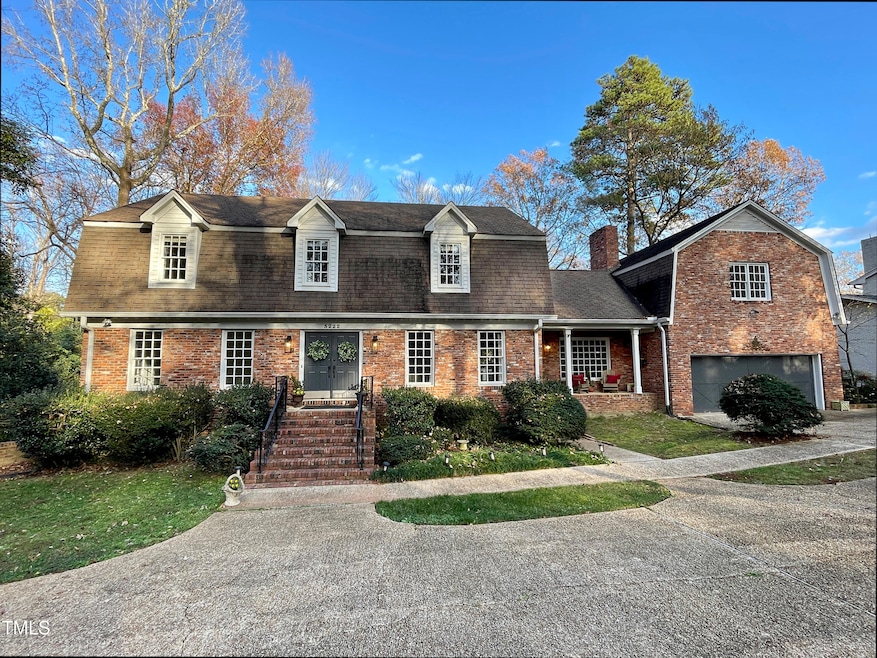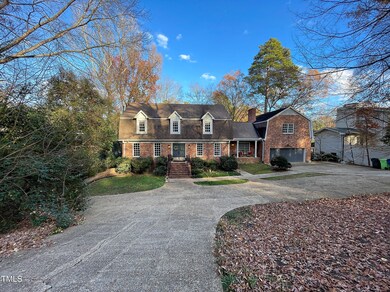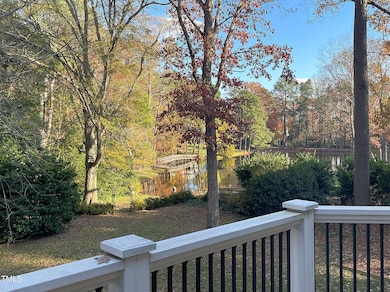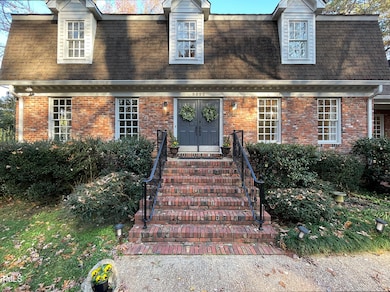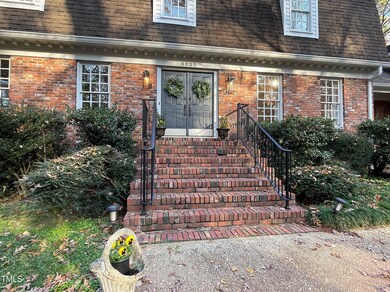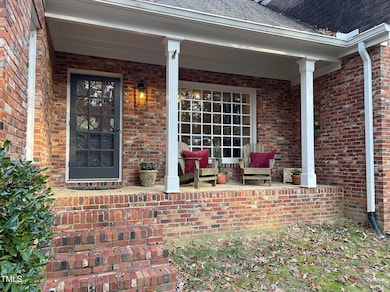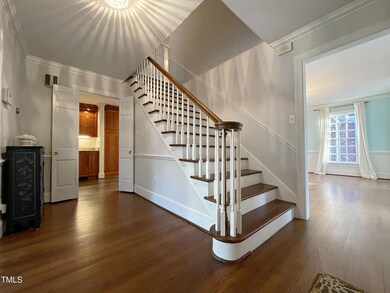
3222 Sussex Rd Raleigh, NC 27607
Glenwood NeighborhoodHighlights
- Basketball Court
- Lake View
- Deck
- Lacy Elementary Rated A
- Open Floorplan
- Recreation Room
About This Home
As of April 2025Beautiful brick executive home with wonderful COLEY LAKE VIEWS, circular driveway, bright open floorplan, 1st floor guest suite and full daylight basement! Hardwoods on the entire first floor and all bedrooms. Spacious Dining and Living room. Large sunny Family room with brick fireplace, ceiling fan, friends entry and French doors looking out to the lake! Stunning Kitchen with Lake views boasts large center island with breakfast seating, wall ovens, lots of cabinets, ample recessed and under cabinet lighting, wine fridge and cozy bay window seat! Huge Primary bedroom with French doors to private balcony overlooking the lake. Primary bathroom with dual vanity, tile shower and tile floor. 1st floor guest suite has lovely bathroom with Onyx top furniture vanity, marble floor and tub/shower with tile surround. Spacious secondary bedrooms. Updated bathroom has dual vanities with quartz countertops, tile floor and tub/shower with tile surround. Bonus room with private full bath and tons of huge storage closets. Daylight basement includes-- Massive recreation room is great for entertaining and has French doors out to the patio and nice Bar area with sink, cabinets and TV. Full bath. Fitness room. Game room. Workshop/storage. Amazing flat backyard with sports court, huge decks and patios! Mudroom with built-in cubbies. Garage with storage room. Charming and inviting Friend's porch.
Home Details
Home Type
- Single Family
Est. Annual Taxes
- $10,051
Year Built
- Built in 1968
Lot Details
- 0.55 Acre Lot
- Landscaped with Trees
- Property is zoned R-4
Parking
- 2 Car Attached Garage
- Front Facing Garage
- Circular Driveway
- 2 Open Parking Spaces
Home Design
- Traditional Architecture
- Dutch Colonial Architecture
- Brick Exterior Construction
- Block Foundation
- Frame Construction
- Shingle Roof
- Masonite
- Lead Paint Disclosure
Interior Spaces
- 2-Story Property
- Open Floorplan
- Wet Bar
- Built-In Features
- Bookcases
- Bar Fridge
- Bar
- Crown Molding
- Smooth Ceilings
- Ceiling Fan
- Gas Log Fireplace
- Fireplace Features Masonry
- Mud Room
- Entrance Foyer
- Family Room with Fireplace
- Living Room
- Dining Room
- Home Office
- Recreation Room
- Bonus Room
- Game Room
- Workshop
- Storage
- Laundry Room
- Home Gym
- Lake Views
- Pull Down Stairs to Attic
Kitchen
- Eat-In Kitchen
- Breakfast Bar
- Built-In Oven
- Electric Cooktop
- Microwave
- Dishwasher
- Wine Cooler
- Stainless Steel Appliances
- Kitchen Island
- Granite Countertops
- Disposal
Flooring
- Wood
- Carpet
- Marble
- Ceramic Tile
Bedrooms and Bathrooms
- 5 Bedrooms
- Main Floor Bedroom
- Cedar Closet
- Dual Closets
- Walk-In Closet
- 5 Full Bathrooms
- Double Vanity
- Separate Shower in Primary Bathroom
- Bathtub with Shower
Finished Basement
- Heated Basement
- Walk-Out Basement
- Basement Fills Entire Space Under The House
- Interior Basement Entry
- Workshop
- Natural lighting in basement
Home Security
- Home Security System
- Smart Thermostat
Outdoor Features
- Basketball Court
- Balcony
- Deck
- Patio
- Rain Gutters
- Front Porch
Schools
- Lacy Elementary School
- Martin Middle School
- Broughton High School
Utilities
- Forced Air Heating and Cooling System
- Heating System Uses Natural Gas
- Natural Gas Connected
- Cable TV Available
Community Details
- No Home Owners Association
- Coley Lakes Subdivision
Listing and Financial Details
- Assessor Parcel Number 0795738906
Map
Home Values in the Area
Average Home Value in this Area
Property History
| Date | Event | Price | Change | Sq Ft Price |
|---|---|---|---|---|
| 04/14/2025 04/14/25 | Sold | $1,375,000 | -8.0% | $269 / Sq Ft |
| 03/01/2025 03/01/25 | Pending | -- | -- | -- |
| 12/03/2024 12/03/24 | For Sale | $1,495,000 | -- | $292 / Sq Ft |
Tax History
| Year | Tax Paid | Tax Assessment Tax Assessment Total Assessment is a certain percentage of the fair market value that is determined by local assessors to be the total taxable value of land and additions on the property. | Land | Improvement |
|---|---|---|---|---|
| 2024 | $10,051 | $1,155,014 | $875,000 | $280,014 |
| 2023 | $8,989 | $822,807 | $420,000 | $402,807 |
| 2022 | $8,351 | $822,807 | $420,000 | $402,807 |
| 2021 | $8,026 | $822,807 | $420,000 | $402,807 |
| 2020 | $7,879 | $822,807 | $420,000 | $402,807 |
| 2019 | $9,248 | $796,268 | $300,000 | $496,268 |
| 2018 | $8,720 | $796,268 | $300,000 | $496,268 |
| 2017 | $8,304 | $796,268 | $300,000 | $496,268 |
| 2016 | $8,132 | $796,268 | $300,000 | $496,268 |
| 2015 | $8,506 | $819,548 | $401,625 | $417,923 |
| 2014 | $8,066 | $819,548 | $401,625 | $417,923 |
Mortgage History
| Date | Status | Loan Amount | Loan Type |
|---|---|---|---|
| Open | $805,000 | New Conventional | |
| Closed | $805,000 | New Conventional | |
| Previous Owner | $548,117 | New Conventional | |
| Previous Owner | $682,400 | New Conventional | |
| Previous Owner | $25,000 | Credit Line Revolving | |
| Previous Owner | $790,500 | New Conventional | |
| Previous Owner | $292,800 | Unknown | |
| Previous Owner | $203,000 | Unknown | |
| Previous Owner | $560,000 | Fannie Mae Freddie Mac | |
| Previous Owner | $453,000 | Unknown | |
| Previous Owner | $300,000 | Credit Line Revolving | |
| Closed | $105,000 | No Value Available |
Deed History
| Date | Type | Sale Price | Title Company |
|---|---|---|---|
| Warranty Deed | $1,375,000 | None Listed On Document | |
| Warranty Deed | $1,375,000 | None Listed On Document | |
| Warranty Deed | $700,000 | -- |
Similar Homes in Raleigh, NC
Source: Doorify MLS
MLS Number: 10065663
APN: 0795.16-73-8906-000
- 605 Glen Eden Dr
- 705 Glen Eden Dr
- 817 Glen Eden Dr
- 2227 Wheeler Rd
- 908 Glen Eden Dr
- 721 Blenheim Dr
- 2117 Buckingham Rd
- 2405 Coley Forest Place
- 3204 Cobblestone Ct
- 2820 Glenwood Gardens Ln Unit 101
- 3320 Marblehead Ln
- 3321 Marblehead Ln
- 3005 Woodgreen Dr
- 1107 Daleland Dr
- 2813 Market Bridge Ln Unit 204
- 2801 Glenwood Gardens Ln Unit 106
- 3315 Hampton Rd
- 1205 Glen Eden Dr
- 3317 Hampton Rd
- 909 Lake Boone Trail
