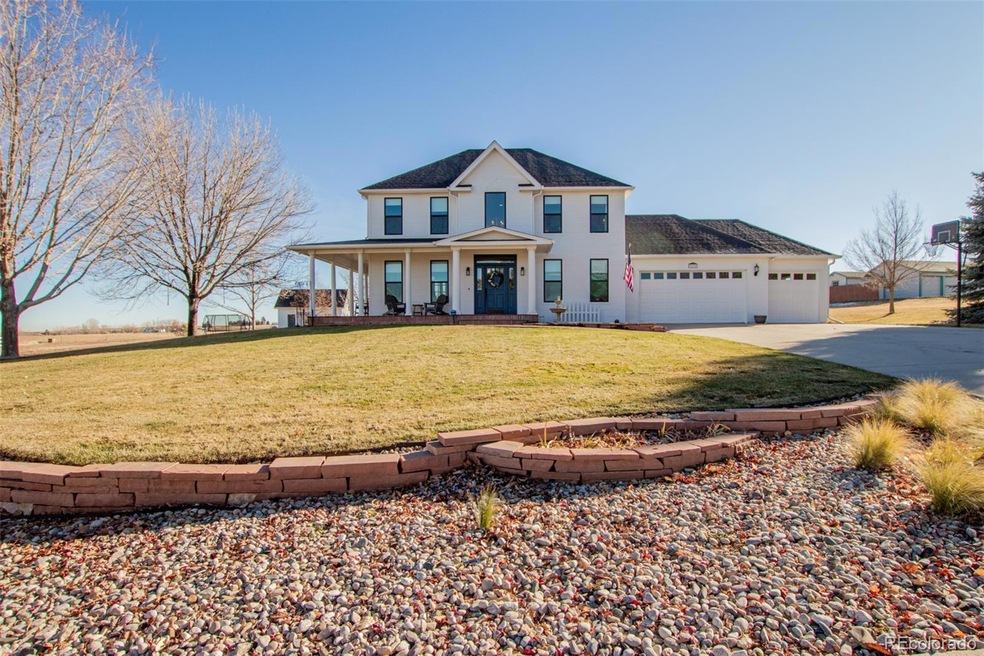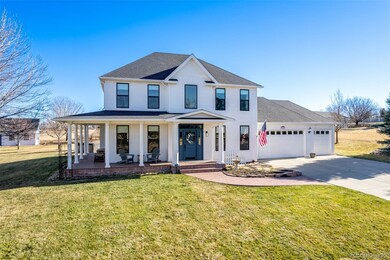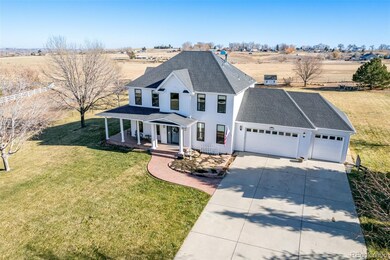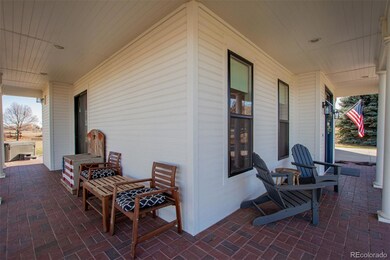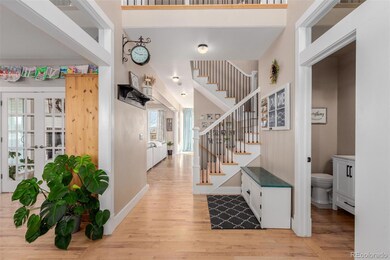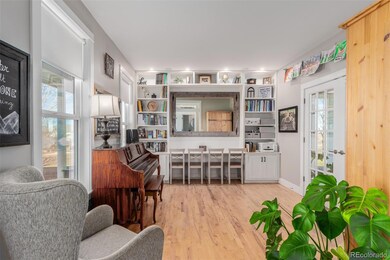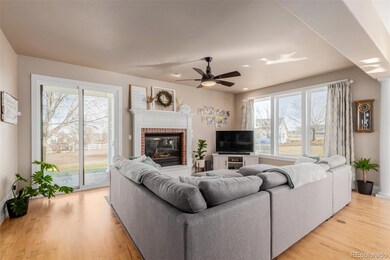
3232 Crest Dr Loveland, CO 80537
Highlights
- Primary Bedroom Suite
- Partially Wooded Lot
- Wood Flooring
- Vaulted Ceiling
- Traditional Architecture
- Bonus Room
About This Home
As of January 2025Nestled on nearly an acre in the sought-after Eagle Crest neighborhood, this stunning 2-story home is a true gem. From the moment you arrive, you're greeted by a lush, manicured front yard, a welcoming cozy front porch, and a spacious 3-car garage with ample additional parking plus a 4th garage/shop or art studio in the back. Inside, the home exudes elegance and comfort with its gleaming wood floors, neutral color palette, and spacious family room warmed by a charming fireplace. The dining area, framed by large glass windows, invites you to enjoy meals with picturesque views of the outdoors. The chef's kitchen is a culinary dream, featuring stainless steel appliances, double wall ovens, quartz counters, a pantry, and a central island with a breakfast bar, perfect for casual mornings or lively gatherings. The primary bedroom is a sanctuary with vaulted ceilings, access to a private balcony, a cozy sitting area, and an ensuite that offers dual sinks, a soaking tub, and a walk-in closet designed to delight. A den with built-in cabinets and direct backyard access adds versatility, serving as a perfect home office or hobby space. The finished basement is an entertainer's bliss, boasting a spacious area with pre-wired surround sound, a wet bar, an additional bedroom, a bathroom, and a non-conforming room with dual doors for added flexibility. This home also features all new windows, and new AC/Furnace! The backyard oasis has sweeping mountain views and offers endless possibilities for relaxation, gardening, or entertaining. This expansive outdoor space ensures there's room for everything. This exceptional home is more than just a place to live, it's a lifestyle. Don't miss the opportunity to make it yours!
Last Agent to Sell the Property
Your Castle Real Estate Inc Brokerage Email: jon@homewithimpact.com,303-775-8744 License #100015841

Co-Listed By
iMPACT Team
Your Castle Real Estate Inc Brokerage Email: jon@homewithimpact.com,303-775-8744
Home Details
Home Type
- Single Family
Est. Annual Taxes
- $7,013
Year Built
- Built in 1998
Lot Details
- 0.97 Acre Lot
- Partially Fenced Property
- Landscaped
- Sloped Lot
- Front and Back Yard Sprinklers
- Partially Wooded Lot
- Grass Covered Lot
HOA Fees
- $125 Monthly HOA Fees
Parking
- 4 Car Attached Garage
Home Design
- Traditional Architecture
- Frame Construction
- Composition Roof
Interior Spaces
- 2-Story Property
- Wet Bar
- Built-In Features
- Vaulted Ceiling
- Ceiling Fan
- Living Room with Fireplace
- Dining Room
- Den
- Bonus Room
- Fire and Smoke Detector
Kitchen
- Breakfast Area or Nook
- Eat-In Kitchen
- Double Oven
- Range
- Microwave
- Dishwasher
- Kitchen Island
- Quartz Countertops
- Utility Sink
- Disposal
Flooring
- Wood
- Carpet
- Tile
Bedrooms and Bathrooms
- 5 Bedrooms
- Primary Bedroom Suite
- Walk-In Closet
Laundry
- Laundry Room
- Dryer
- Washer
Finished Basement
- Bedroom in Basement
- 1 Bedroom in Basement
Outdoor Features
- Balcony
- Covered patio or porch
- Rain Gutters
Schools
- Winona Elementary School
- Conrad Ball Middle School
- Mountain View High School
Utilities
- Forced Air Heating and Cooling System
- Gas Water Heater
- High Speed Internet
- Phone Available
- Cable TV Available
Community Details
- Association fees include recycling, trash
- Eagle Crest Association, Phone Number (850) 866-3705
- Eagle Crest Subdivision
Listing and Financial Details
- Exclusions: Seller's personal property and all weight room equipment.
- Assessor Parcel Number R1514075
Map
Home Values in the Area
Average Home Value in this Area
Property History
| Date | Event | Price | Change | Sq Ft Price |
|---|---|---|---|---|
| 01/31/2025 01/31/25 | Sold | $1,050,000 | -4.5% | $289 / Sq Ft |
| 01/02/2025 01/02/25 | Pending | -- | -- | -- |
| 12/04/2024 12/04/24 | For Sale | $1,100,000 | +77.4% | $303 / Sq Ft |
| 01/28/2019 01/28/19 | Off Market | $620,000 | -- | -- |
| 12/28/2017 12/28/17 | Sold | $620,000 | 0.0% | $181 / Sq Ft |
| 11/28/2017 11/28/17 | Pending | -- | -- | -- |
| 11/10/2017 11/10/17 | For Sale | $620,000 | -- | $181 / Sq Ft |
Tax History
| Year | Tax Paid | Tax Assessment Tax Assessment Total Assessment is a certain percentage of the fair market value that is determined by local assessors to be the total taxable value of land and additions on the property. | Land | Improvement |
|---|---|---|---|---|
| 2025 | $7,013 | $58,371 | $4,583 | $53,788 |
| 2024 | $7,013 | $58,371 | $4,583 | $53,788 |
| 2022 | $5,561 | $43,278 | $4,754 | $38,524 |
| 2021 | $5,712 | $44,523 | $4,891 | $39,632 |
| 2020 | $3,621 | $46,039 | $4,891 | $41,148 |
| 2019 | $3,559 | $46,039 | $4,891 | $41,148 |
| 2018 | $3,165 | $38,844 | $4,925 | $33,919 |
| 2017 | $2,724 | $38,844 | $4,925 | $33,919 |
| 2016 | $2,423 | $33,408 | $5,445 | $27,963 |
| 2015 | $2,402 | $33,400 | $5,440 | $27,960 |
| 2014 | $2,307 | $31,020 | $5,440 | $25,580 |
Mortgage History
| Date | Status | Loan Amount | Loan Type |
|---|---|---|---|
| Open | $160,000 | New Conventional | |
| Open | $550,000 | New Conventional | |
| Closed | $550,000 | New Conventional | |
| Closed | $424,100 | New Conventional | |
| Closed | $133,900 | Credit Line Revolving | |
| Previous Owner | $327,700 | New Conventional | |
| Previous Owner | $340,000 | Unknown | |
| Previous Owner | $42,500 | Credit Line Revolving | |
| Previous Owner | $348,000 | New Conventional | |
| Previous Owner | $28,000 | Credit Line Revolving | |
| Previous Owner | $274,600 | Unknown | |
| Previous Owner | $29,400 | Credit Line Revolving | |
| Previous Owner | $220,000 | Unknown | |
| Previous Owner | $27,500 | Unknown |
Deed History
| Date | Type | Sale Price | Title Company |
|---|---|---|---|
| Warranty Deed | $620,000 | The Group Guaranteed Title | |
| Warranty Deed | $63,000 | -- |
Similar Homes in the area
Source: REcolorado®
MLS Number: 5988252
APN: 95362-15-008
- 239 Robin Dr
- 432 Valley View Rd
- 3739 Bellaire Ave
- 228 Leanne Dr
- 4001 S Garfield Ave
- 4015 S County Road 13
- 253 Courtney Dr
- 4349 Page Place
- 323 42nd St SW Unit 1
- 2112 Arron Dr
- 4321 S Arthur Ave
- 214 Sierra Vista Dr
- 105 49th St SW
- 106 Sunset Ct
- 1687 Valency Dr
- 1673 Valency Dr
- 926 42nd St SW
- 465 Primrose Ct
- 436 Primrose Ct
- 568 18th St SW
