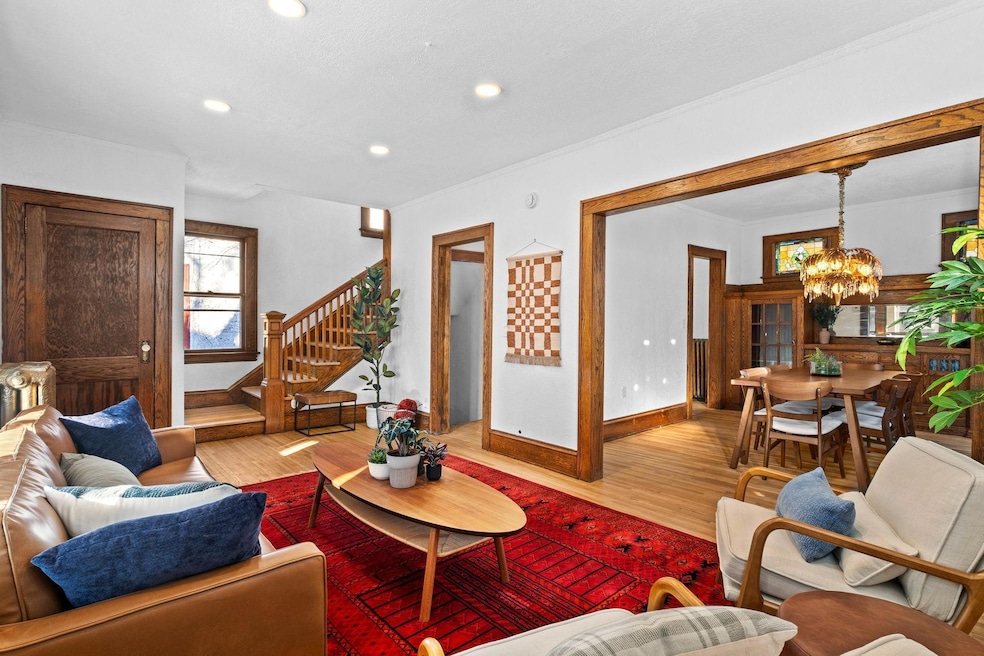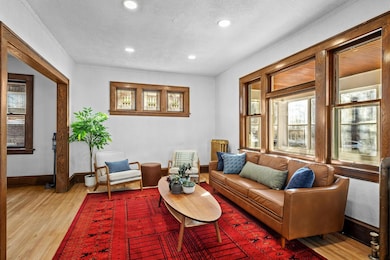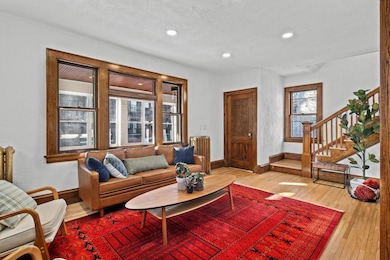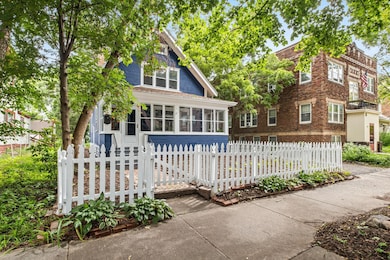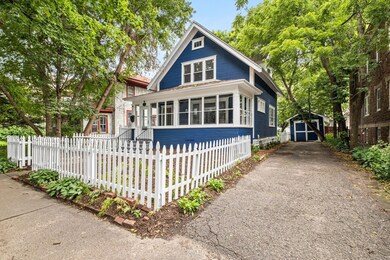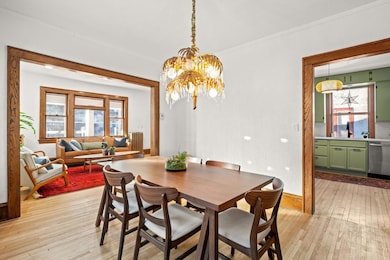
3233 Girard Ave S Minneapolis, MN 55408
South Uptown NeighborhoodHighlights
- Deck
- Stainless Steel Appliances
- Porch
- No HOA
- The kitchen features windows
- Living Room
About This Home
As of March 2025Welcome to this charming, renovated home in a vibrant neighborhood, featuring a delightful backyard oasis and a unique chicken coop! This home perfectly blends comfort, functionality, and a touch of charm and nature right in the heart of the city. Recent upgrades include refinished hardwood floors, fresh paint inside and out, new lighting, new cabinets, quartz countertops, stainless steel appliances, a new washer and dryer, new doors, garage door, and a fully renovated bathroom. Enjoy the bright, sun-filled main floor and the convenience of nearby lakes, the Greenway bike path, and local shops and restaurants. Don’t miss out—schedule your showing today!
Home Details
Home Type
- Single Family
Est. Annual Taxes
- $4,266
Year Built
- Built in 1911
Lot Details
- 5,663 Sq Ft Lot
- Lot Dimensions are 42x128
- Wood Fence
Parking
- 1 Car Garage
Interior Spaces
- 1,272 Sq Ft Home
- 2-Story Property
- Entrance Foyer
- Living Room
- Unfinished Basement
- Basement Fills Entire Space Under The House
Kitchen
- Range
- Dishwasher
- Stainless Steel Appliances
- The kitchen features windows
Bedrooms and Bathrooms
- 2 Bedrooms
- 1 Full Bathroom
Laundry
- Dryer
- Washer
Outdoor Features
- Deck
- Porch
Utilities
- Boiler Heating System
- Underground Utilities
- 150 Amp Service
Community Details
- No Home Owners Association
- Remingtons 2Nd Add Subdivision
Listing and Financial Details
- Assessor Parcel Number 0402824130079
Map
Home Values in the Area
Average Home Value in this Area
Property History
| Date | Event | Price | Change | Sq Ft Price |
|---|---|---|---|---|
| 03/27/2025 03/27/25 | Sold | $361,800 | +8.0% | $284 / Sq Ft |
| 03/23/2025 03/23/25 | Pending | -- | -- | -- |
| 02/21/2025 02/21/25 | For Sale | $335,000 | -- | $263 / Sq Ft |
Tax History
| Year | Tax Paid | Tax Assessment Tax Assessment Total Assessment is a certain percentage of the fair market value that is determined by local assessors to be the total taxable value of land and additions on the property. | Land | Improvement |
|---|---|---|---|---|
| 2023 | $4,266 | $334,000 | $206,000 | $128,000 |
| 2022 | $4,757 | $321,000 | $162,000 | $159,000 |
| 2021 | $3,824 | $310,000 | $165,000 | $145,000 |
| 2020 | $4,142 | $295,000 | $118,000 | $177,000 |
| 2019 | $4,288 | $295,000 | $95,000 | $200,000 |
| 2018 | $3,480 | $286,500 | $95,000 | $191,500 |
| 2017 | $3,394 | $234,500 | $86,400 | $148,100 |
| 2016 | $3,504 | $234,500 | $86,400 | $148,100 |
| 2015 | $3,675 | $234,500 | $86,400 | $148,100 |
| 2014 | -- | $214,500 | $83,900 | $130,600 |
Mortgage History
| Date | Status | Loan Amount | Loan Type |
|---|---|---|---|
| Open | $369,578 | VA | |
| Previous Owner | $205,000 | New Conventional | |
| Previous Owner | $150,000 | New Conventional | |
| Previous Owner | $136,467 | New Conventional |
Deed History
| Date | Type | Sale Price | Title Company |
|---|---|---|---|
| Warranty Deed | $361,800 | Pillar Title | |
| Deed | $230,000 | -- | |
| Quit Claim Deed | $500 | None Listed On Document | |
| Contract Of Sale | $310,000 | -- | |
| Warranty Deed | $220,000 | Watermark Title | |
| Warranty Deed | $147,452 | Watermark Title |
Similar Homes in Minneapolis, MN
Source: NorthstarMLS
MLS Number: 6674363
APN: 04-028-24-13-0079
- 3237 Hennepin Ave
- 3144 Girard Ave S
- 3233 Holmes Ave
- 3129 Fremont Ave S Unit 1
- 3120 Hennepin Ave Unit 107
- 3120 Hennepin Ave Unit 103
- 3144 Holmes Ave Unit 2
- 3245 Dupont Ave S
- 1323 W 31st St
- 1321 W 31st St Unit D
- 3421 Hennepin Ave Unit 5
- 3421 Fremont Ave S
- 3316 Humboldt Ave S
- 1115 W 31st St
- 3117 Dupont Ave S
- 3041 Holmes Ave Unit 401
- 3041 Holmes Ave Unit 502
- 3041 Holmes Ave Unit 201
- 3105 Humboldt Ave S
- 3101 Humboldt Ave S
