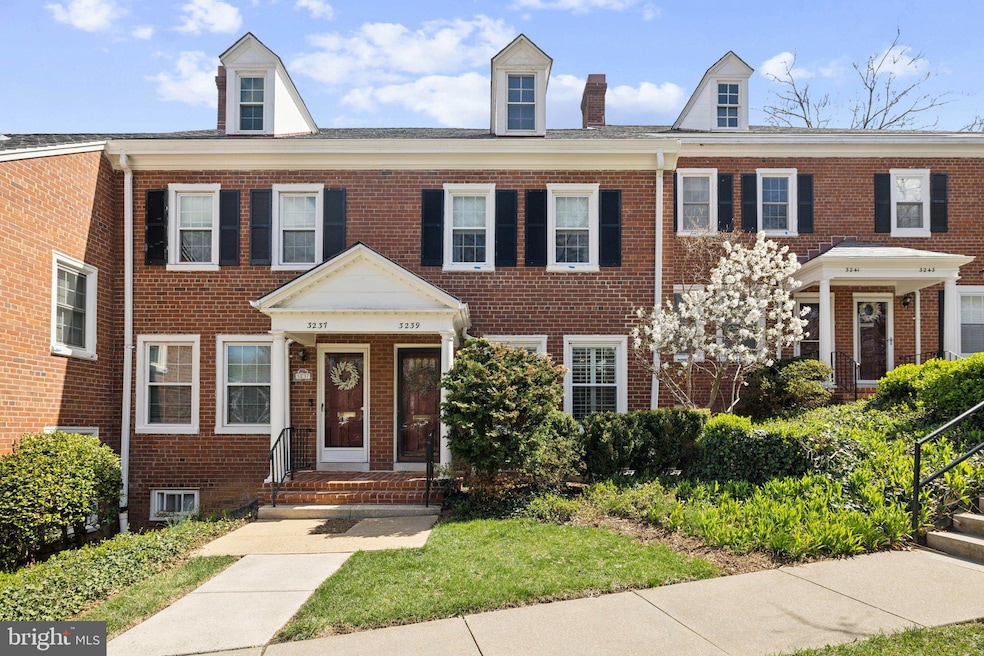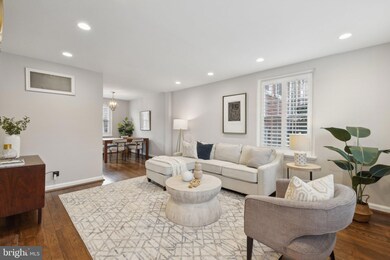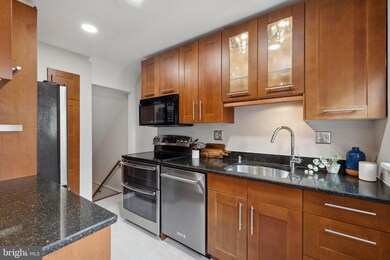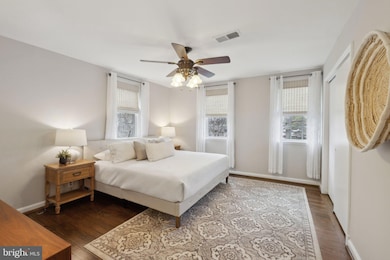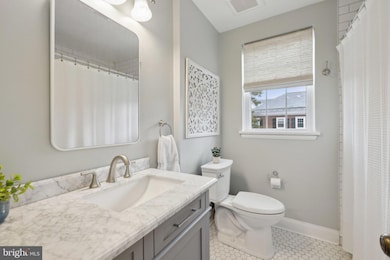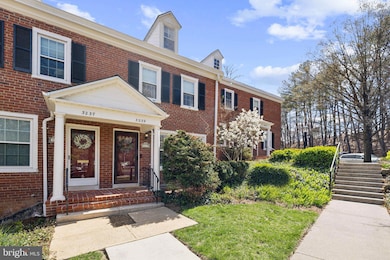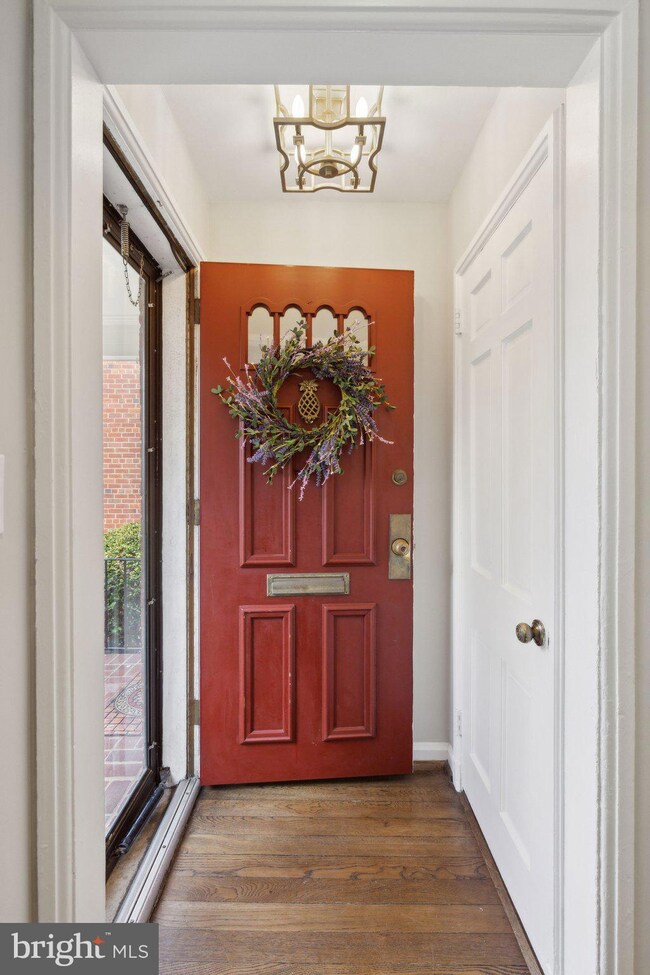
3239 S Utah St Arlington, VA 22206
Fairlington NeighborhoodEstimated payment $4,478/month
Highlights
- Colonial Architecture
- Clubhouse
- Attic
- Gunston Middle School Rated A-
- Wood Flooring
- 2-minute walk to Utah Park
About This Home
Welcome to this stunning 2-bedroom, 2-bathroom Fairlington townhome. Classic charm exudes from every inch of this Clarendon model. With 1,500 square feet of beautifully finished living space, this home is move-in ready with thoughtful upgrades throughout.
Step inside to find timelessly stained hardwood floors that flow through the bright and airy main and upper levels. The updated kitchen is perfect for cooking and entertaining, featuring sleek countertops, stylish cabinetry, and modern stainless steel appliances. Upstairs, the renovated main bathroom shines with elegant marble finishes, and subway tile, offering a spa-like retreat. The large primary bedroom boasts 2 closets and enough space for more than a King bed, night stands, and a dresser with light coming in from multiple windows. Throughout the home there are custom plantation shutters, and airy window treatments that let light in during the day from the west-facing entry and offer seclusion at night time. The lower level offers a multi-functional family room area along with a den or office, and 2nd full bath and new full size washer and dryer.
This home is not just beautiful—it’s been meticulously maintained with major updates, including a new roof (2024), new HVAC system (2023) , a new hot water heater (2022), sump pump (2021), new carpet (2021) and a brand-new washer and dryer (2024) for ultimate convenience. Freshly painted throughout (2021 & 2025). You can move in and not lift a finger! The lower level provides additional living space, perfect for a home office, guest suite, or cozy retreat.
Nestled in the sought-after Fairlington Green community, you’ll enjoy charming tree-lined streets, a short stroll to the Fairlington farmers market, tennis courts, basketball courts, playgrounds, Fairlington Dog run, a pedestrian bridge to Shirlington, bus to Pentagon/Metro, a sparkling pool between Memorial and Labor days and easy access to shops, dining, and commuter routes (have you checked out Fairlington Shopping Center?). Don't miss this opportunity to own a stylish, move-in-ready home in one of Northern Virginia’s most beloved neighborhoods.
One Assigned parking space conveys, and on this side of Fairlington, street parking is plentiful.
Townhouse Details
Home Type
- Townhome
Est. Annual Taxes
- $5,992
Year Built
- Built in 1940
HOA Fees
- $519 Monthly HOA Fees
Home Design
- Colonial Architecture
- Brick Exterior Construction
- Block Foundation
Interior Spaces
- Property has 3 Levels
- Ceiling Fan
- Replacement Windows
- Window Treatments
- Window Screens
- Family Room
- Living Room
- Dining Room
- Den
- Wood Flooring
- Attic
- Basement
Kitchen
- Stove
- Built-In Microwave
- Ice Maker
- Dishwasher
- Stainless Steel Appliances
- Upgraded Countertops
- Disposal
Bedrooms and Bathrooms
- 2 Bedrooms
Laundry
- Laundry on lower level
- Dryer
- Washer
Parking
- 1 Parking Space
- Parking Lot
- 1 Assigned Parking Space
Utilities
- Central Air
- Heat Pump System
- Electric Water Heater
Additional Features
- Patio
- Wood Fence
Listing and Financial Details
- Assessor Parcel Number 30-004-237
Community Details
Overview
- Association fees include common area maintenance, exterior building maintenance, lawn care front, management, parking fee, pool(s), reserve funds, sewer, snow removal, trash, water
- Farlington Green Condos
- Fairlington Green Community
- Fairlington Green Subdivision
Amenities
- Clubhouse
- Community Center
Recreation
- Tennis Courts
- Community Basketball Court
- Community Playground
- Community Pool
- Dog Park
Pet Policy
- Dogs and Cats Allowed
Map
Home Values in the Area
Average Home Value in this Area
Tax History
| Year | Tax Paid | Tax Assessment Tax Assessment Total Assessment is a certain percentage of the fair market value that is determined by local assessors to be the total taxable value of land and additions on the property. | Land | Improvement |
|---|---|---|---|---|
| 2024 | $5,992 | $580,100 | $58,000 | $522,100 |
| 2023 | $5,727 | $556,000 | $58,000 | $498,000 |
| 2022 | $5,629 | $546,500 | $58,000 | $488,500 |
| 2021 | $5,629 | $546,500 | $49,500 | $497,000 |
| 2020 | $5,079 | $495,000 | $49,500 | $445,500 |
| 2019 | $4,699 | $458,000 | $48,000 | $410,000 |
| 2018 | $4,455 | $442,800 | $48,000 | $394,800 |
| 2017 | $4,344 | $431,800 | $48,000 | $383,800 |
| 2016 | $4,208 | $424,600 | $48,000 | $376,600 |
| 2015 | $4,193 | $421,000 | $48,000 | $373,000 |
| 2014 | $4,123 | $414,000 | $48,000 | $366,000 |
Property History
| Date | Event | Price | Change | Sq Ft Price |
|---|---|---|---|---|
| 03/27/2025 03/27/25 | For Sale | $620,000 | +14.8% | $413 / Sq Ft |
| 06/28/2019 06/28/19 | Sold | $540,000 | 0.0% | $360 / Sq Ft |
| 06/12/2019 06/12/19 | Pending | -- | -- | -- |
| 06/12/2019 06/12/19 | For Sale | $540,000 | +22.8% | $360 / Sq Ft |
| 03/29/2013 03/29/13 | Sold | $439,900 | 0.0% | $293 / Sq Ft |
| 01/17/2013 01/17/13 | Pending | -- | -- | -- |
| 11/29/2012 11/29/12 | Price Changed | $439,900 | -1.1% | $293 / Sq Ft |
| 11/08/2012 11/08/12 | For Sale | $445,000 | -- | $297 / Sq Ft |
Deed History
| Date | Type | Sale Price | Title Company |
|---|---|---|---|
| Deed | $540,000 | Commonwealth Land Title | |
| Warranty Deed | $439,900 | -- | |
| Warranty Deed | $429,900 | -- | |
| Deed | $338,600 | -- | |
| Deed | $153,000 | Island Title Corp | |
| Deed | $338,600 | -- |
Mortgage History
| Date | Status | Loan Amount | Loan Type |
|---|---|---|---|
| Open | $405,000 | New Conventional | |
| Previous Owner | $395,910 | New Conventional | |
| Previous Owner | $419,712 | FHA | |
| Previous Owner | $413,510 | FHA | |
| Previous Owner | $253,950 | New Conventional | |
| Previous Owner | $122,400 | New Conventional | |
| Closed | $253,950 | New Conventional |
Similar Homes in Arlington, VA
Source: Bright MLS
MLS Number: VAAR2054842
APN: 30-004-237
- 4226 32nd St S
- 3246 S Utah St
- 4101 32nd Rd S
- 4406 34th St S
- 1919 N Quaker Ln
- 3422 S Utah St Unit B
- 3400 S Stafford St Unit 692
- 3496 Martha Custis Dr
- 3542 Martha Custis Dr
- 1648 Mount Eagle Place
- 1749 Preston Rd
- 1733 Crestwood Dr
- 3432 S Wakefield St Unit B1
- 3258 Martha Custis Dr
- 3517 Martha Custis Dr
- 3484 S Utah St
- 4271 35th St S Unit B2
- 3578 Martha Custis Dr
- 3462 S Stafford St Unit B1
- 1666 Fitzgerald Ln
