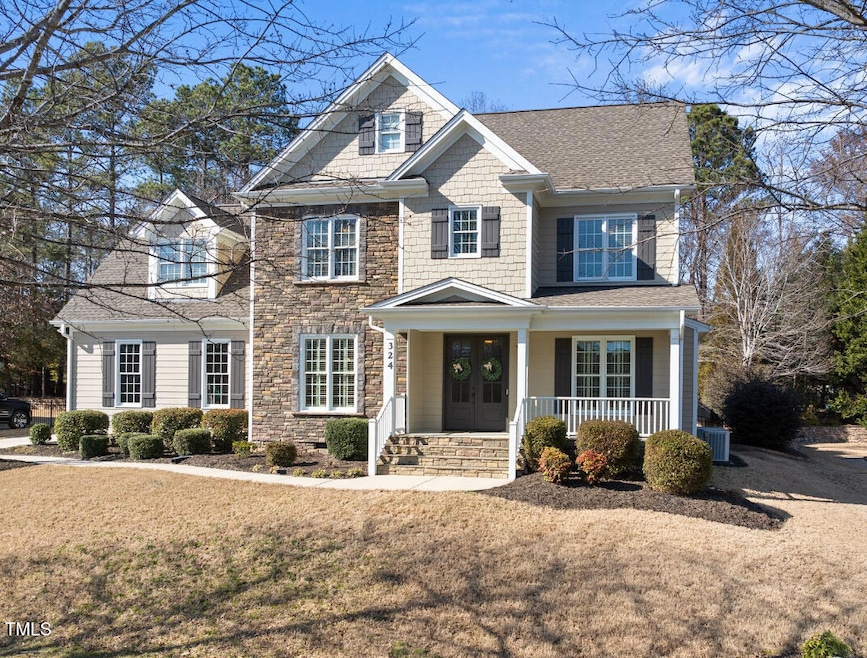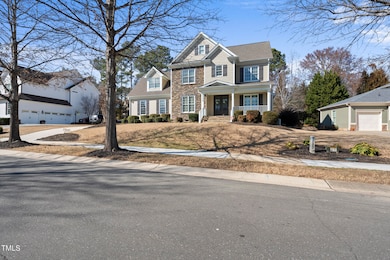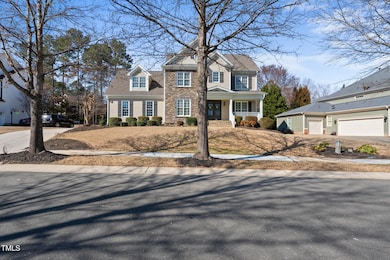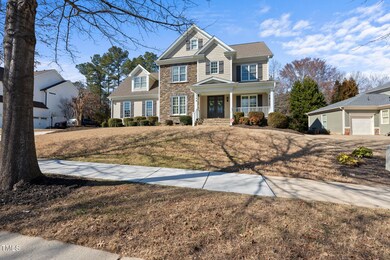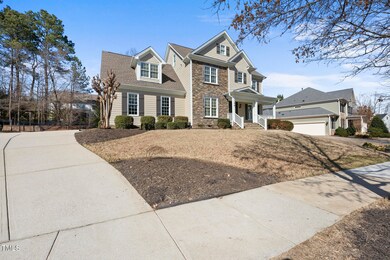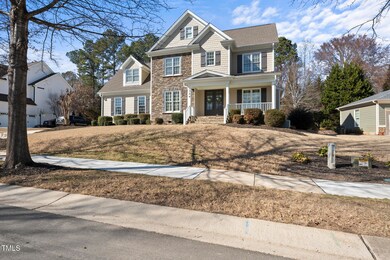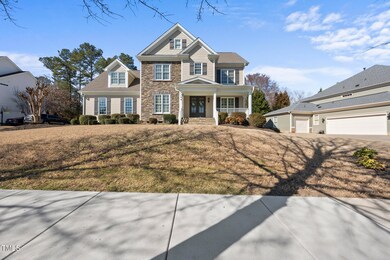
324 Stearns Way Wake Forest, NC 27587
Highlights
- Traditional Architecture
- Wood Flooring
- 2 Car Attached Garage
- Heritage Elementary School Rated A
- Built-In Double Oven
- Central Air
About This Home
As of April 2025HERITAGE! Step through the double front doors to the foyer flanked on either side by the formal dining room with transom, coffered ceiling and wainscoting and office with French doors. Pass the side staircase to the family room with gas fireplace and built ins to your right and eat-in kitchen to your left. All appliances, including washer and dryer, replaced in the past 4 years convey! Gas cook top! Gleaming granite countertops and island are the hub of the home. Butler's pantry connecting the kitchen and formal dining room provide ease in entertaining. Plantation shutters provide upscale privacy! Step out the back door into the large, screened porch that over looks the flat, fenced yard and grilling patio. Come back inside to find the access door to the oversized, two car, side-entry garage. Your feet will sink into the plush carpeting, installed February, 2025, as you climb the back staircase to the bonus room. Leaving the bonus room you will find an ensuite bedroom on the left. The right side of the hall boasts two additional en-suite bedrooms with shared bathroom and laundry room with utility sink. Further down the hall on the left, at the top of the front staircase, enter the double doors to the primary bedroom with tray ceiling, primary shower updated in 2023, double sinks. An expansive walk in closet with solid wood built in shelves will house a sizable wardrobe and accessories! Walk up third floor provides massive storage with loads of space for future living as well. The impeccably maintained, gleaming hardwoods on the first floor, along with the roof replaced in 2021, hot water heater in 2018 and exterior painted in 2019 makes this property in the highly sought Heritage subdivision a move-in ready dream come true! Separate, paid memberships are available for swim, tennis and golf. Heritage Golf Course is a semi-private club which allows non-members to pay to play! 1250 Heritage is a foodie delight and open to the public for dinner Friday and Saturday evenings and brunch/lunch daily 11am-3pm (Sundays 10am-6pm). Come let Chef Dowdle wow ya! Heritage...It's a Lifestyle!
Home Details
Home Type
- Single Family
Est. Annual Taxes
- $5,801
Year Built
- Built in 2009
Lot Details
- 0.26 Acre Lot
HOA Fees
- $24 Monthly HOA Fees
Parking
- 2 Car Attached Garage
- 4 Open Parking Spaces
Home Design
- Traditional Architecture
- Brick Foundation
- Architectural Shingle Roof
Interior Spaces
- 2,942 Sq Ft Home
- 2-Story Property
- Gas Log Fireplace
- Family Room with Fireplace
- Basement
- Crawl Space
Kitchen
- Built-In Double Oven
- Gas Cooktop
- Microwave
- Dishwasher
Flooring
- Wood
- Carpet
- Tile
Bedrooms and Bathrooms
- 4 Bedrooms
Laundry
- Dryer
- Washer
Schools
- Wake County Schools Elementary And Middle School
- Wake County Schools High School
Utilities
- Central Air
- Heat Pump System
- Electric Water Heater
Community Details
- Charleston Management Association, Phone Number (919) 847-3003
- Built by Braswell
- Heritage Subdivision
Listing and Financial Details
- REO, home is currently bank or lender owned
- Assessor Parcel Number 1840953721
Map
Home Values in the Area
Average Home Value in this Area
Property History
| Date | Event | Price | Change | Sq Ft Price |
|---|---|---|---|---|
| 04/11/2025 04/11/25 | Sold | $750,000 | 0.0% | $255 / Sq Ft |
| 03/02/2025 03/02/25 | Pending | -- | -- | -- |
| 02/27/2025 02/27/25 | For Sale | $750,000 | -- | $255 / Sq Ft |
Tax History
| Year | Tax Paid | Tax Assessment Tax Assessment Total Assessment is a certain percentage of the fair market value that is determined by local assessors to be the total taxable value of land and additions on the property. | Land | Improvement |
|---|---|---|---|---|
| 2024 | $5,922 | $619,251 | $130,000 | $489,251 |
| 2023 | $4,991 | $427,814 | $85,000 | $342,814 |
| 2022 | $4,788 | $427,814 | $85,000 | $342,814 |
| 2021 | $4,705 | $427,814 | $85,000 | $342,814 |
| 2020 | $4,705 | $427,814 | $85,000 | $342,814 |
| 2019 | $4,887 | $392,252 | $70,000 | $322,252 |
| 2018 | $4,627 | $392,252 | $70,000 | $322,252 |
| 2017 | $4,472 | $392,252 | $70,000 | $322,252 |
| 2016 | $4,415 | $392,252 | $70,000 | $322,252 |
| 2015 | $4,434 | $389,037 | $86,000 | $303,037 |
| 2014 | $4,292 | $389,037 | $86,000 | $303,037 |
Mortgage History
| Date | Status | Loan Amount | Loan Type |
|---|---|---|---|
| Open | $600,000 | New Conventional | |
| Closed | $600,000 | New Conventional | |
| Previous Owner | $254,729 | New Conventional | |
| Previous Owner | $342,600 | New Conventional | |
| Previous Owner | $345,700 | New Conventional | |
| Previous Owner | $351,000 | New Conventional |
Deed History
| Date | Type | Sale Price | Title Company |
|---|---|---|---|
| Warranty Deed | $750,000 | None Listed On Document | |
| Warranty Deed | $750,000 | None Listed On Document | |
| Warranty Deed | $385,500 | Attorney | |
| Warranty Deed | $390,000 | None Available | |
| Warranty Deed | $84,000 | None Available | |
| Special Warranty Deed | $2,880,000 | None Available |
Similar Homes in the area
Source: Doorify MLS
MLS Number: 10078874
APN: 1840.12-95-3721-000
- 1320 Heritage Hills Way
- 1137 Fanning Dr
- 1324 Vanagrif Ct
- 1400 Basley St
- 512 Hallburg Ct
- 341 Hammond Oak Ln
- 528 Clifton Blue St
- 547 Gateway Townes Blvd
- 507 Gateway Townes Blvd
- 978 Gateway Commons Cir
- 904 Hidden Jewel Ln
- 625 Canvas Dr
- 756 Rockville Rd
- 1537 Heritage Club Ave
- 1203 Fairview Club Dr
- 1066 Shuford Rd
- 1113 Colonial Club Rd
- 1031 Wait Ave
- 1213 Remey Ave
- 1617 Heritage Club Ave
